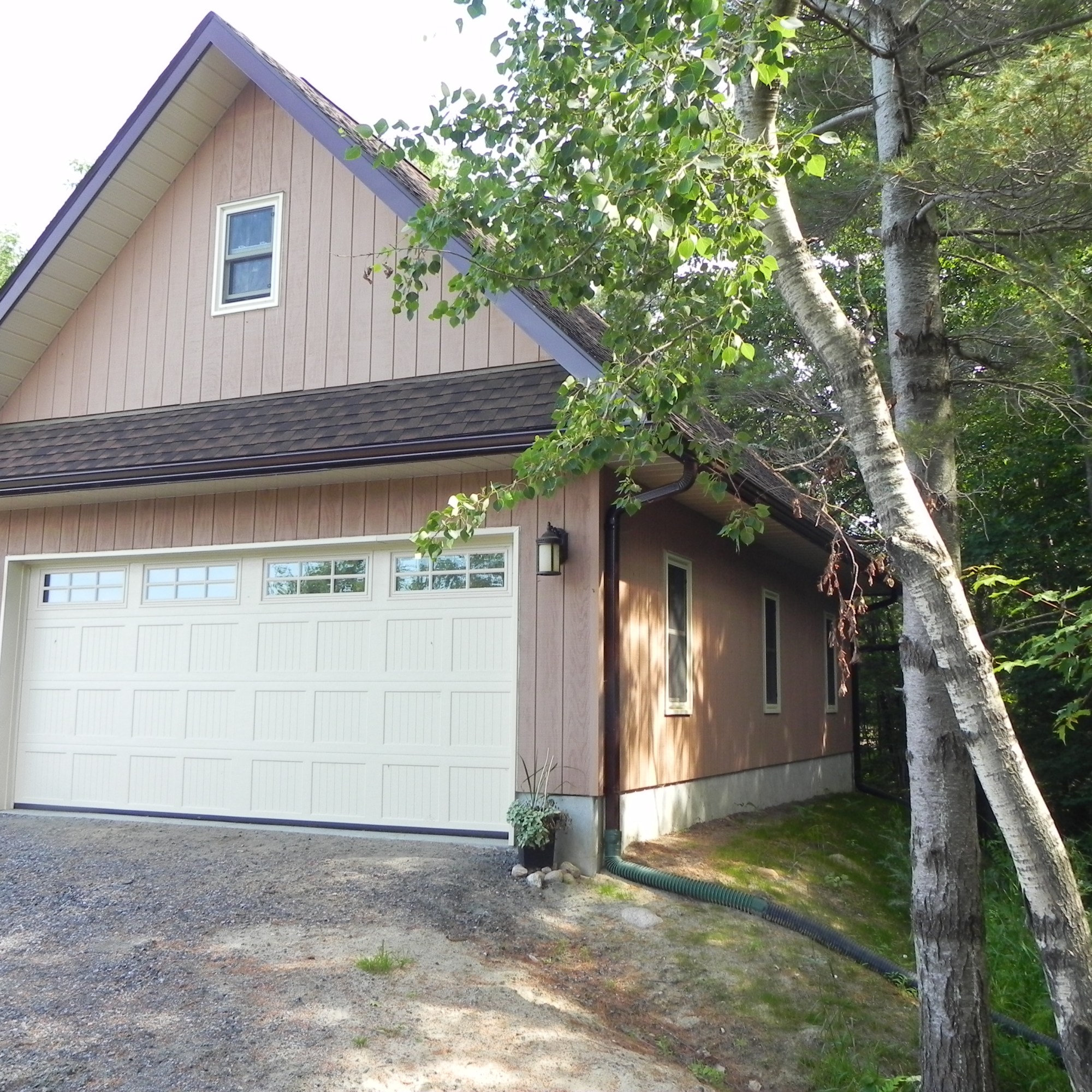Skip to content
1. Introduction & Project Quotation
- First, Mark starts off getting to know what you have planned. Whether it’s a new home or cottage or your deck needs replacing – Mark strives to get the job done right. Project type, gross area, number of floors, and add-ons such as porches or decks should be considered at this stage. Sketches, images, or photos are encouraged to be shared so an initial quote may be prepared.
- Mark can include a site plan in our drawing package. Having a lot survey or previous site plan on hand is very helpful to ensure accuracy. The site plan locates the new build on the lot in accordance with local by-laws and setback requirements.
2. Development of Preliminary Sketches
- Next, Mark develops basic floor plans and elevations for client review. We will provide a variety of design options, covering material specifications and the selection and detailing of architectural elements. A retainer of 50% is requested before any work is to commence.
- If changes are made after approval to proceed to final plans, a revision fee may apply.
3. Development of Complete Set of Drawings
- Upon completing the full set of drawings after the initial review, a last check is encouraged from the clients to ensure there are no last minute tweaks. After approving the second set, the plans are made permit-ready and supporting documents are prepared for permit (Schedule One Designer Form & Energy Efficiency Design Summary Form)
4. Release of Permit Drawings
- The final drawings are released pending final amount owing. Any clarifications or revisions requested from the building department are subject to no additional fees, unless falling outside OBC Part 9 (I.e. engineering).




















