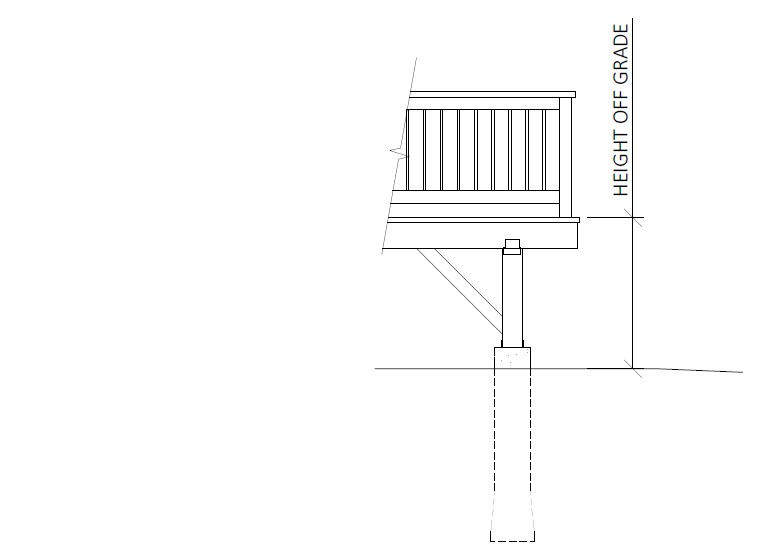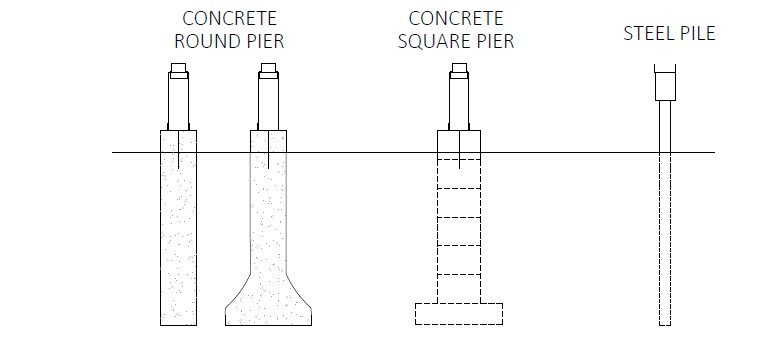Receive your plans within 48 hours!
Please complete and submit the form below. Emailing a sketch is the best approach to summarize existing and proposed design conditions. Mark will reach out if he needs clarifications.


Note other deck geometry such as landings, jogs, turns around corners, tiers/levels, etc.
Note the size and locations of all windows & doors located in adjacent existing walls.





Describe additional features below, such as:
- Existing wall length with window & door sizes and locations
- Existing foundation construction
- Existing wall construction
- Deck features such as privacy walls, hot tubs, or pools
