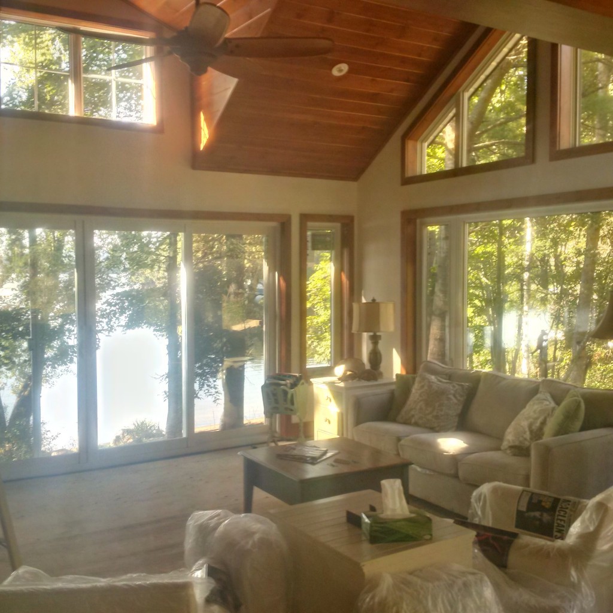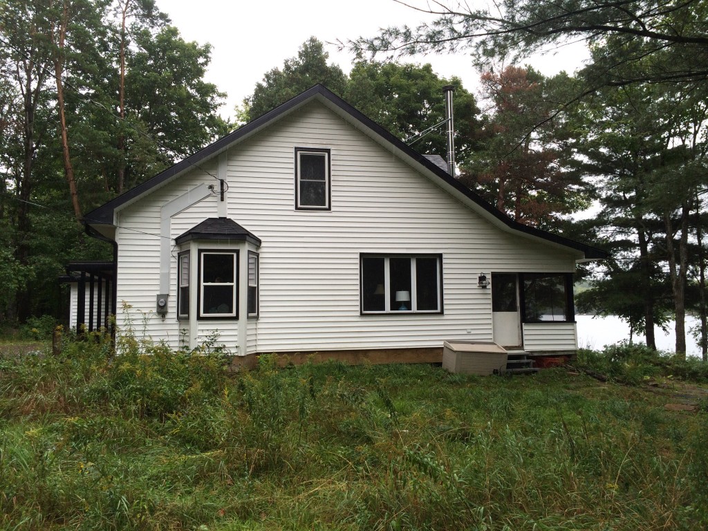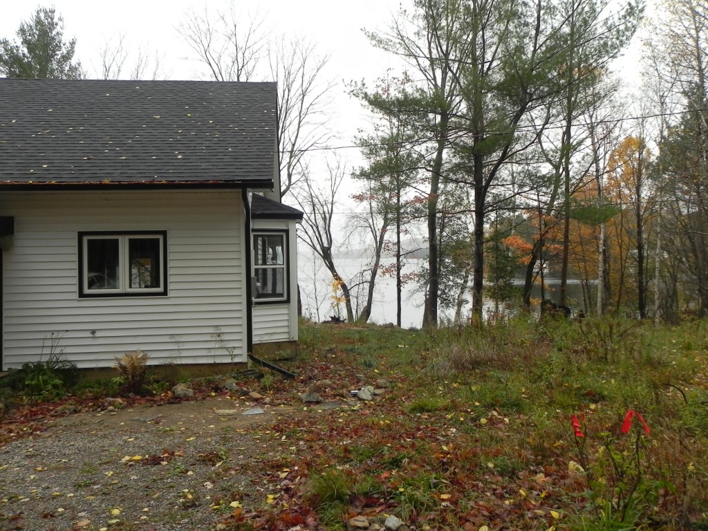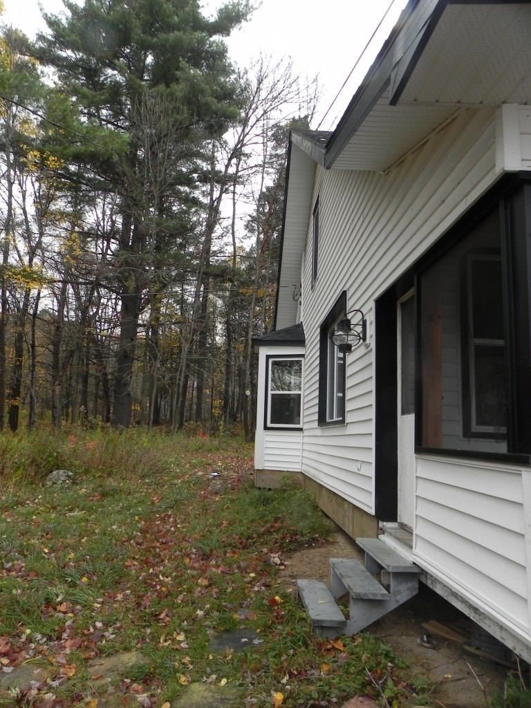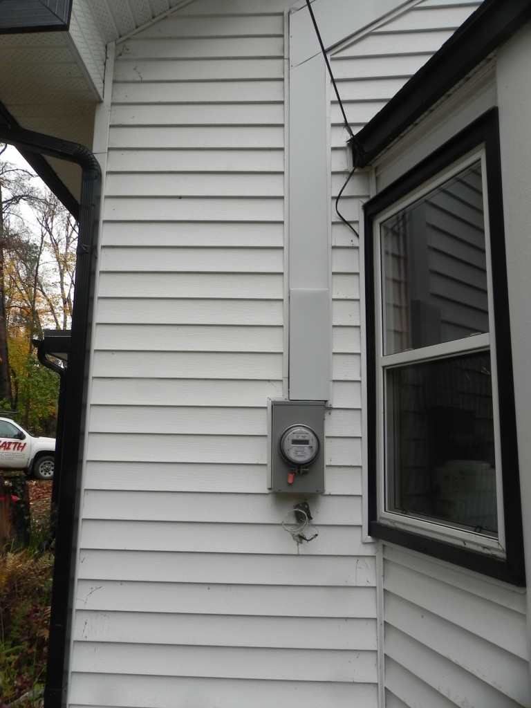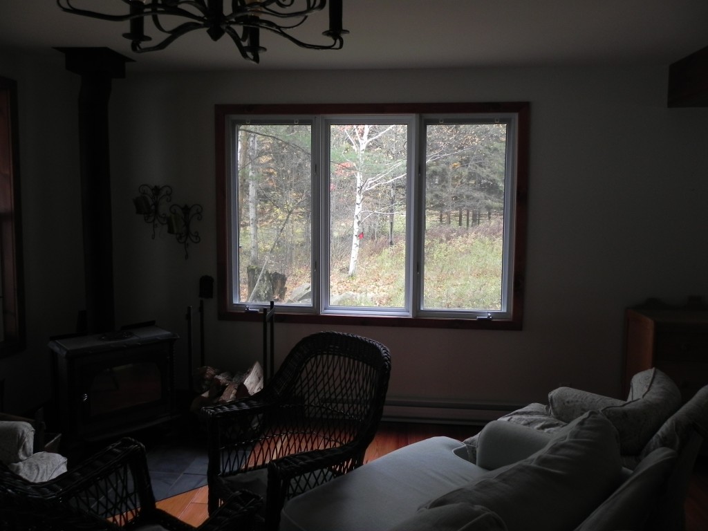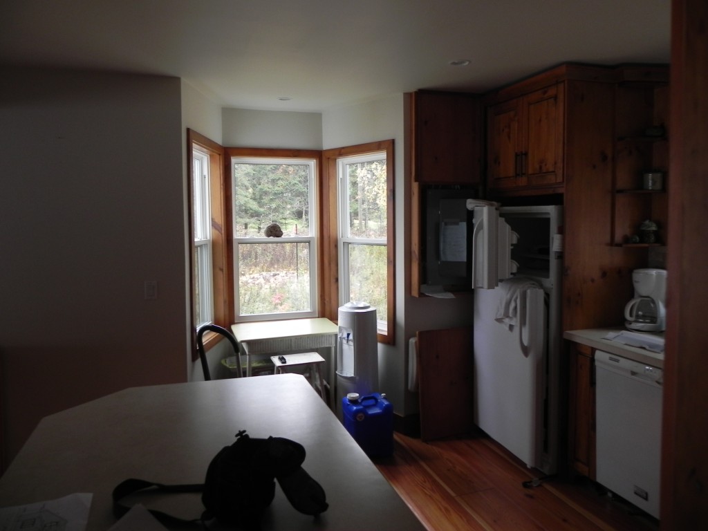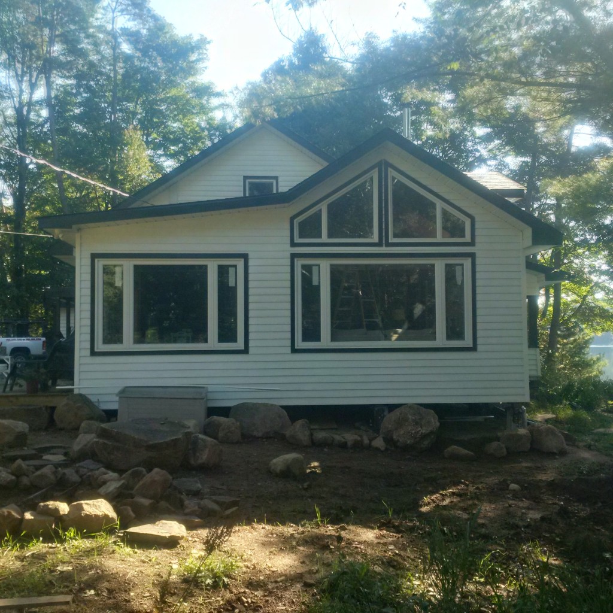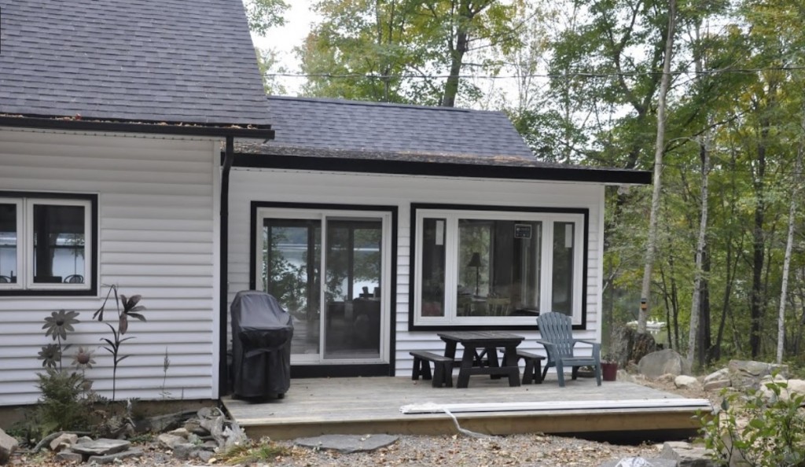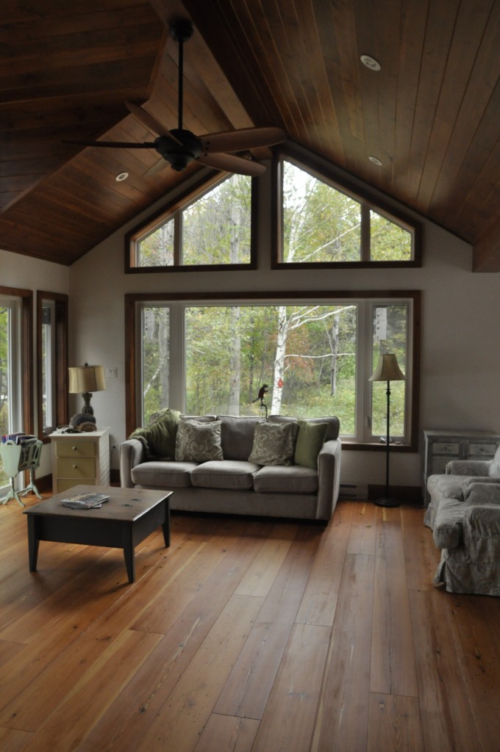This 450 square foot addition extends the current cottage living room and moves the dining room out of the kitchen into it’s own space. The living room extension has a cathedral ceiling with a lake facing dormer. This provides plenty of natural lighting and makes the most of the lakefront view.
The existing entry deck was also extended along the driveway side of the addition, which can further open up the new dining room if furnished with a patio set.
Steel beams on concrete piers form the foundation, while the roof used dimensional lumber roof joists with a built up ridge beam. Spray foam insulation was used in the cathedral portion to maximize R-value.
This addition was situated so as to avoid the existing gas meter, and care was taken to keep the new roof under the existing upper level window.
