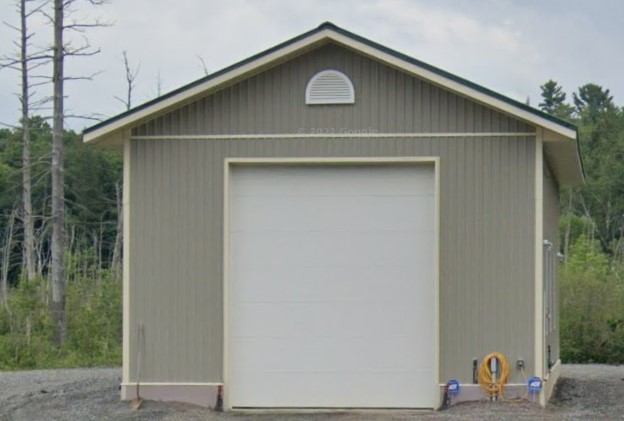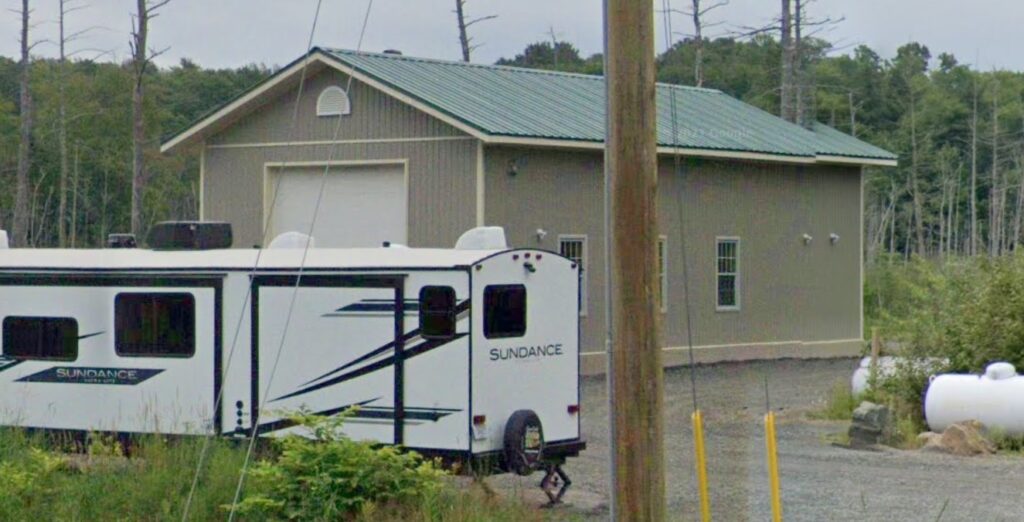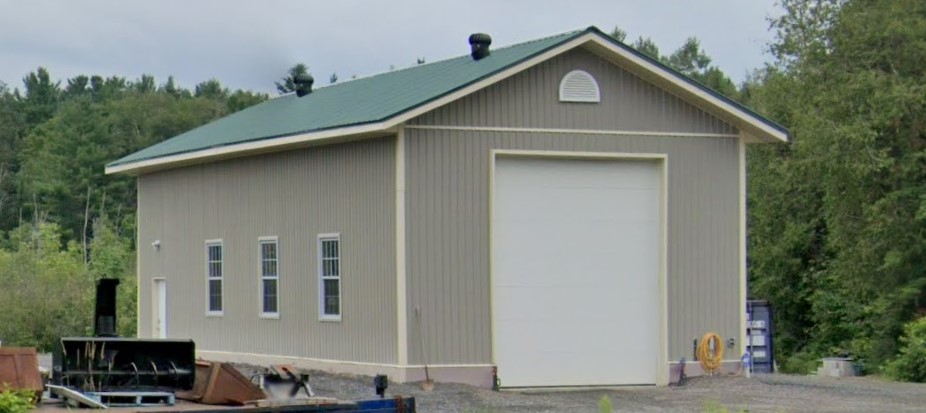This 1152 square foot, insulated garage serves as a shop for the homeowner. There are 14’x12′ overhead doors in both the front and rear gable ends.
The foundation is built of concrete block, with three rows above the slab to raise the wall height and keep the wall framing above the concrete slab’s surface. The 2×6 wall studs are 14′ tall, which with the block curb, provide 16′ total wall height. The walls are cladded with steel siding. The roof is built from engineered roof trusses cladded with steel roofing.





