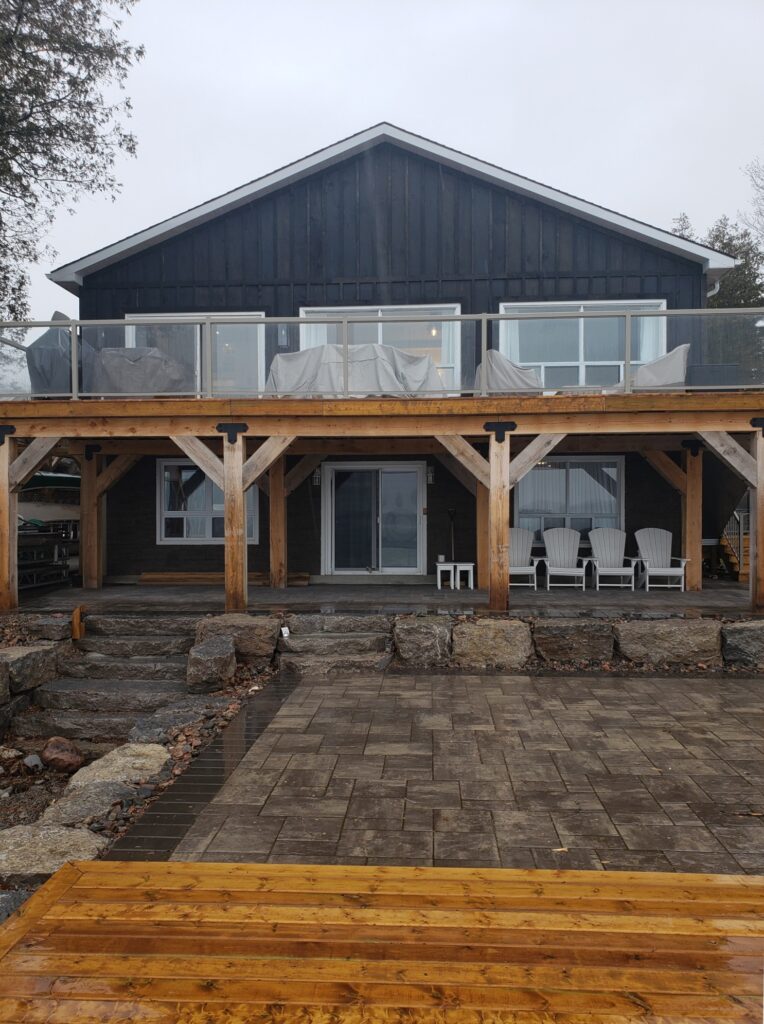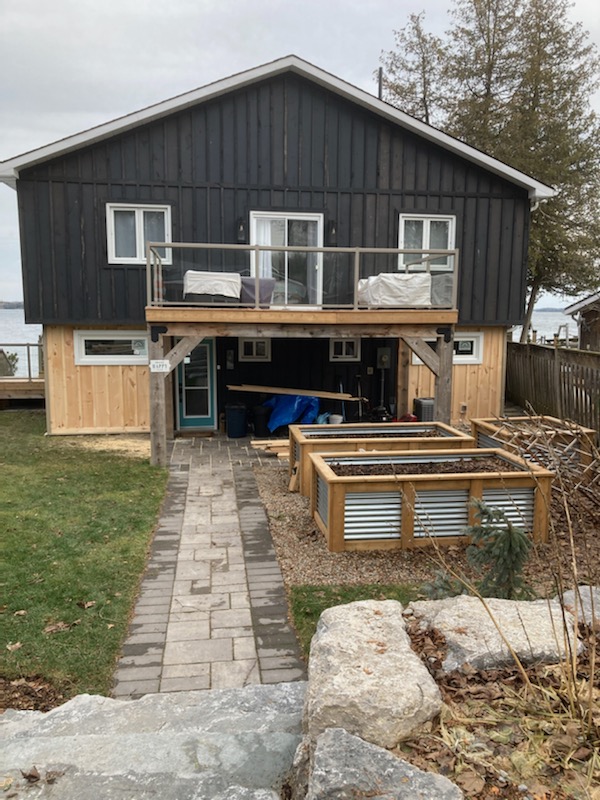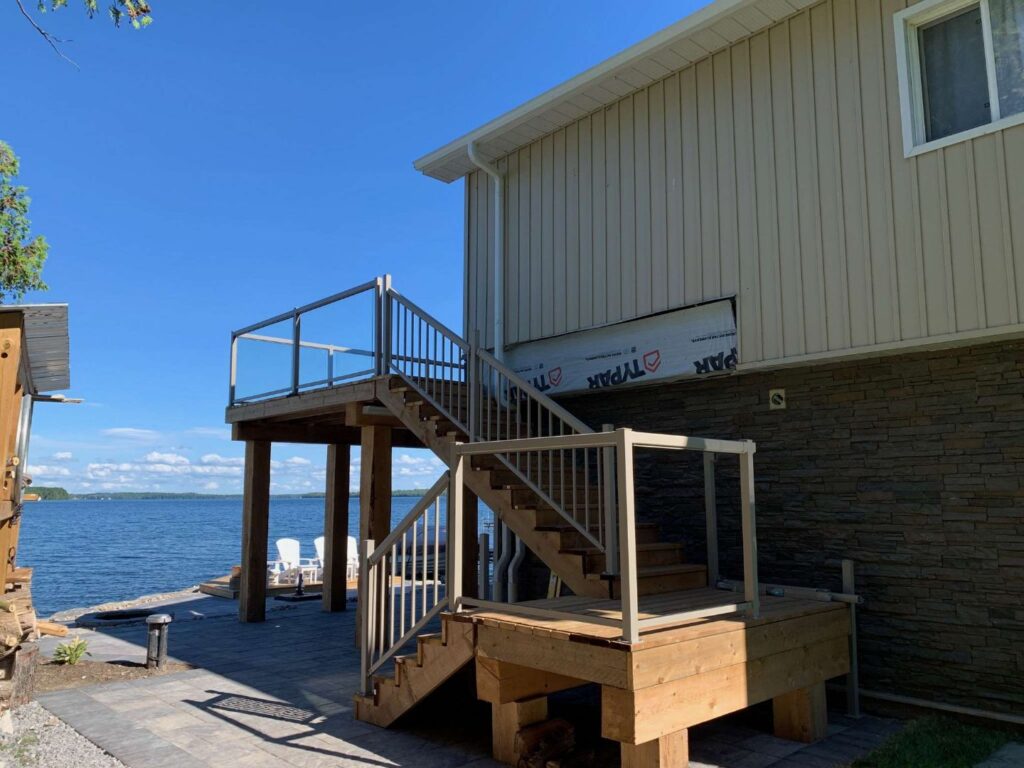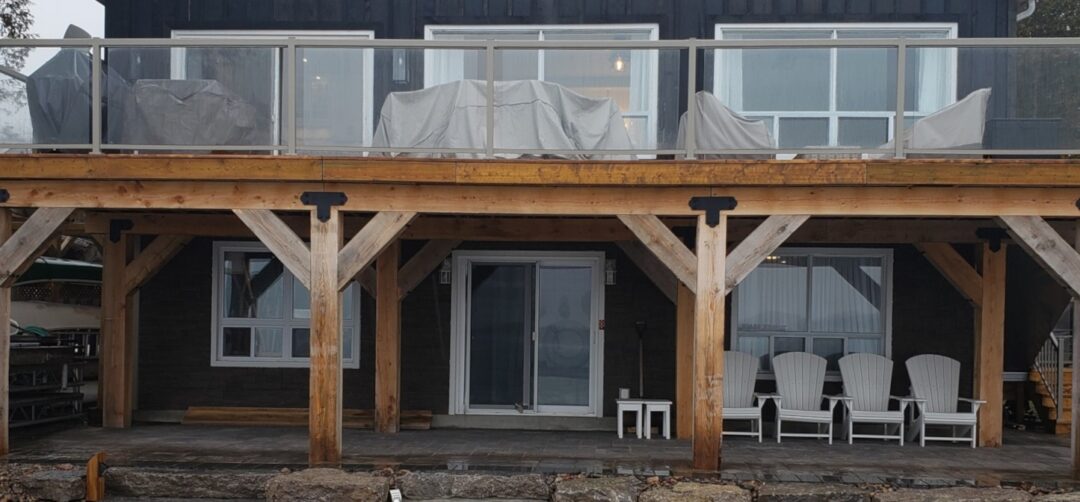This project involved the construction of two separate decks. The first is a lake-facing, 40′-6″ x 12′-0″ (486 square feet) with a flight of stairs leading to the ground. The second is a rear-facing, 19′-0″ x 10′-0″ deck.
The decks both have similar construction. The deck framing is 2×8 PT. joists with 2×6 decking, while the guards are metal post and rail with glass panels. The flight of stairs utilizes metal balusters. The support posts are larger than the typical 6×6 PT used, instead using 10×10 Hemlock timbers which rest on concrete sonotubes with belled out concrete footings.




