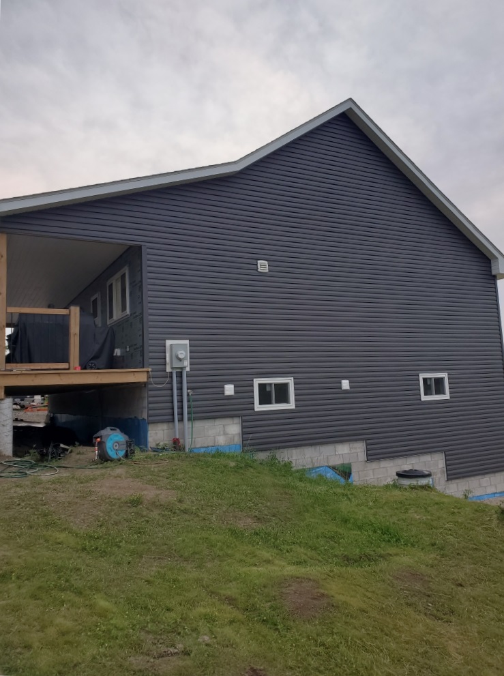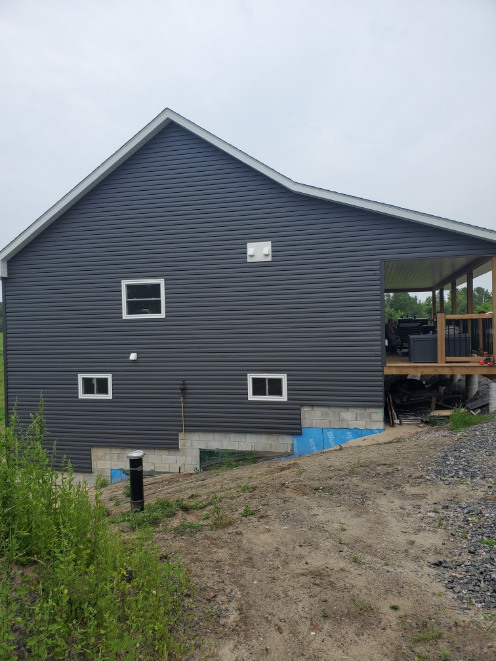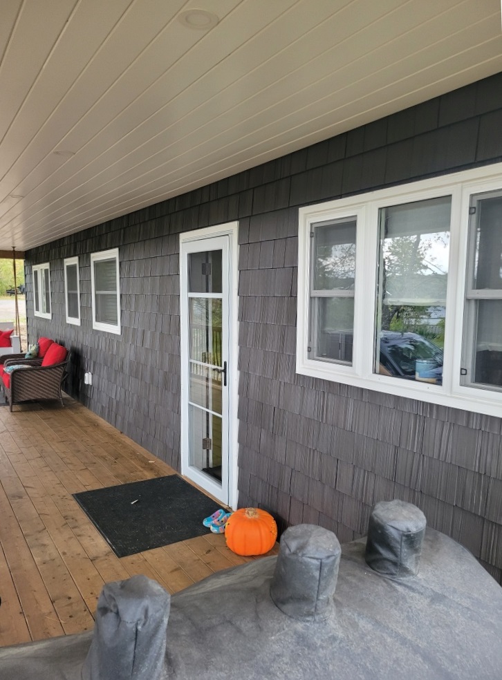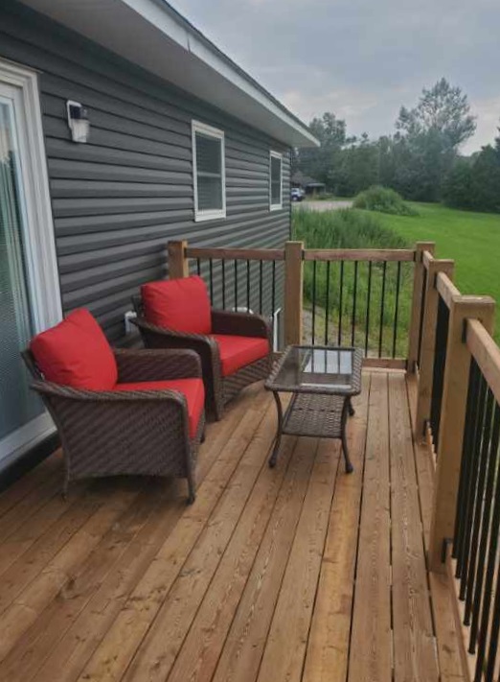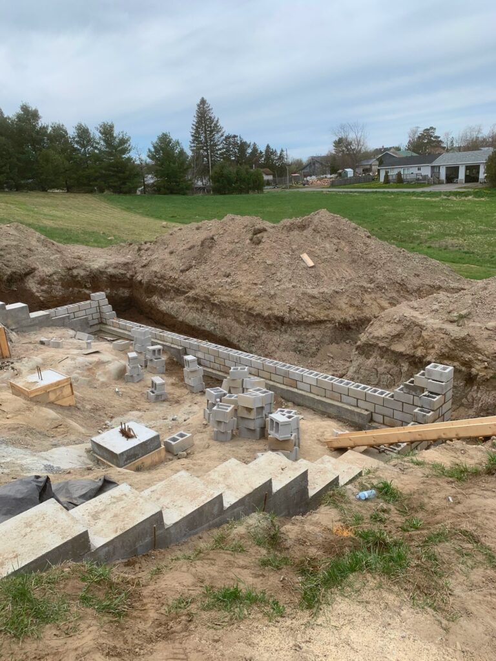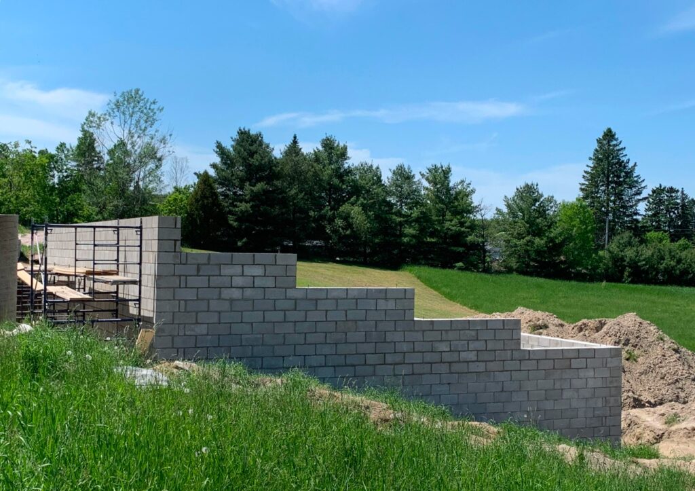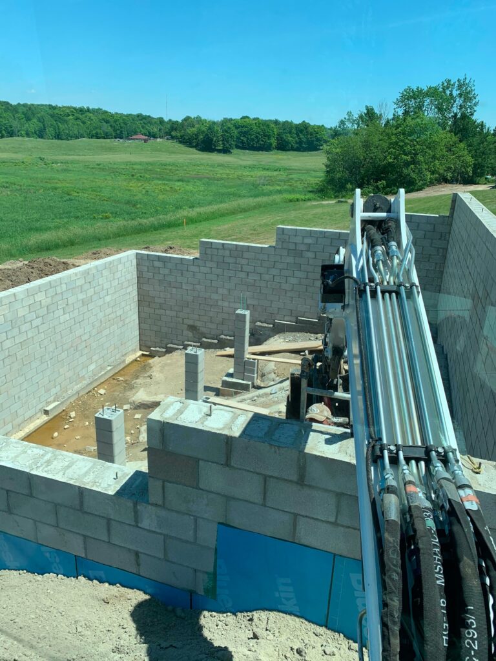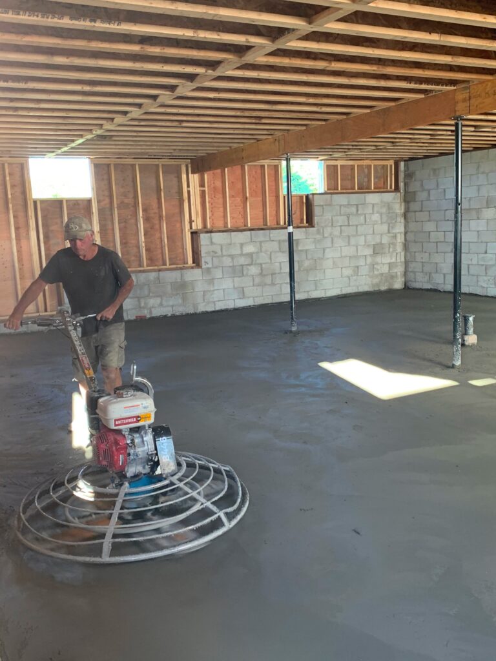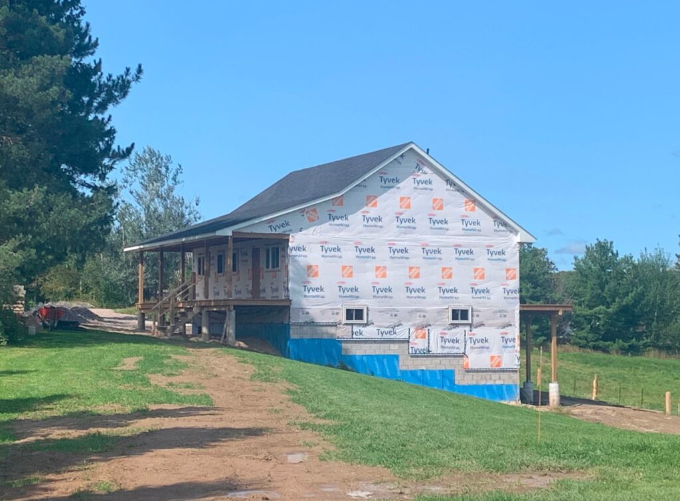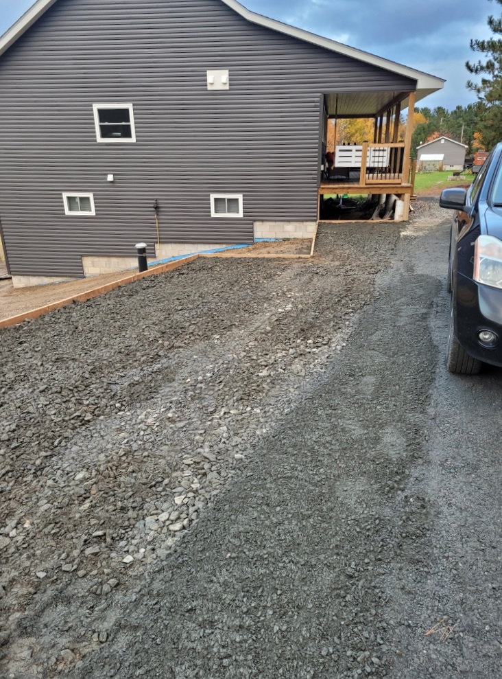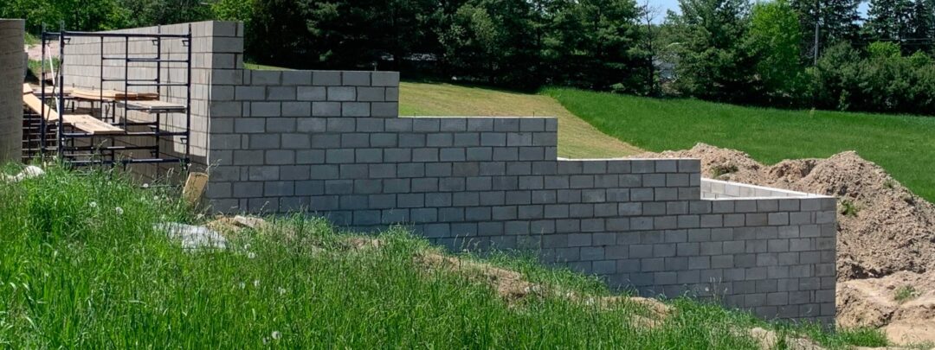This 1280 square foot dwelling includes a 320 square foot covered front entry porch, and a 144 square foot rear deck. This house features a master bedroom with ensuite bath, two secondary bedrooms, a 3-piece main bath, laundry room, and a combination kitchen, living, and dining room on the main floor. The basement remains unfinished and contained the mechanical equipment.
The dwelling is constructed with engineered I-joist floor framing with LVL beams to minimize interior columns. The foundation is concrete block and the roof is built from engineered trusses with shingles. Vinyl siding clads the exterior walls.
