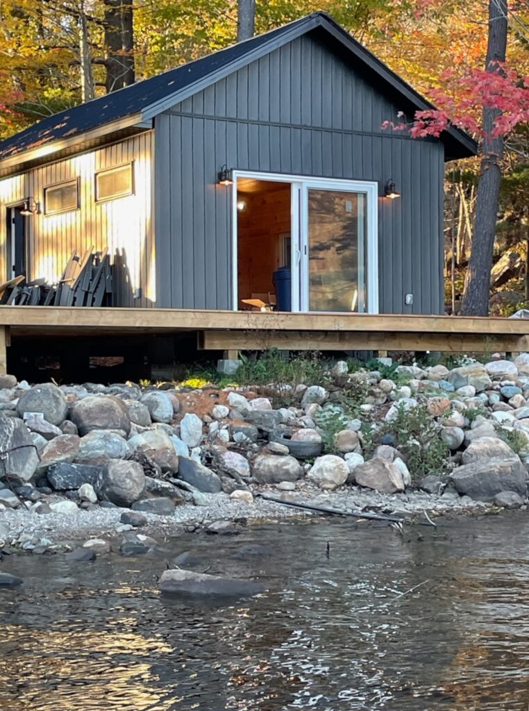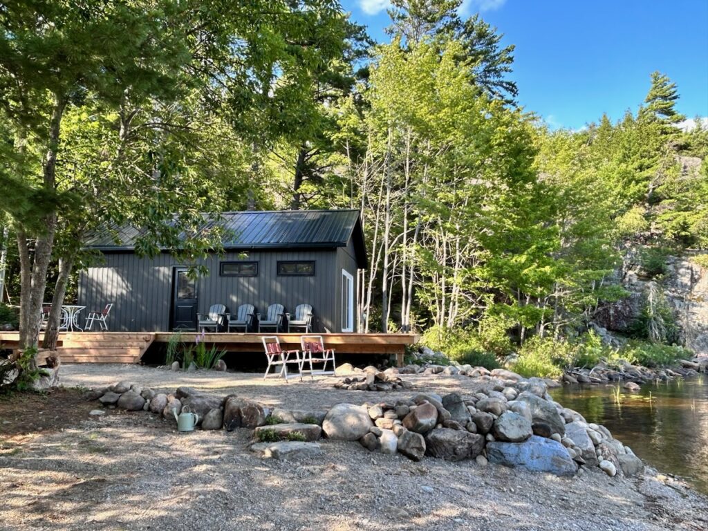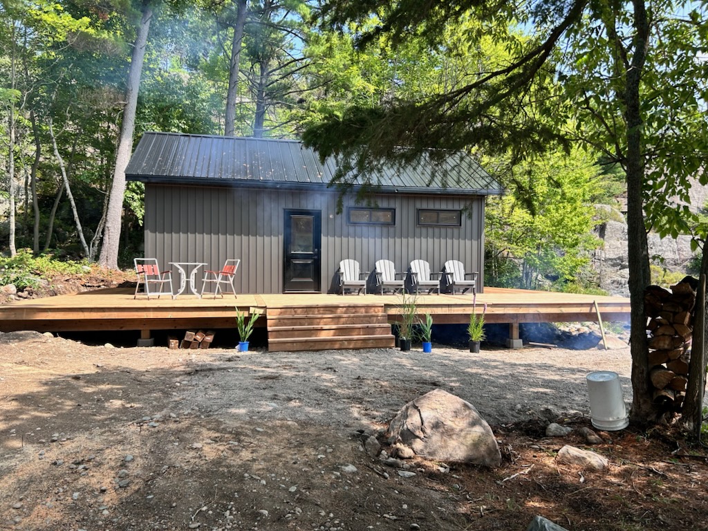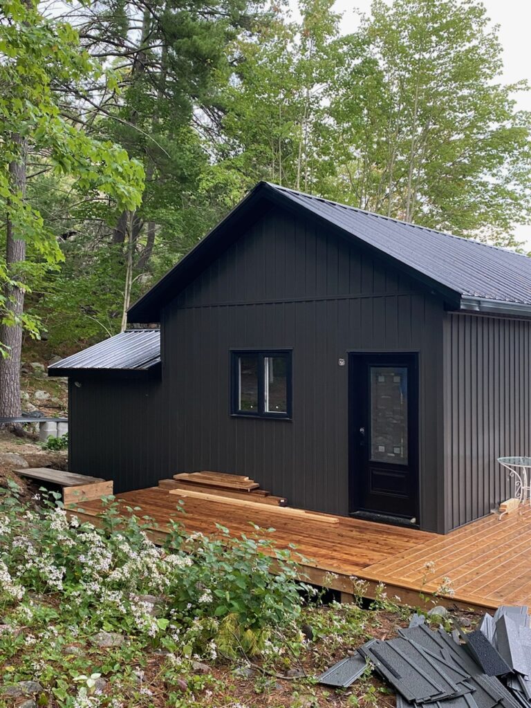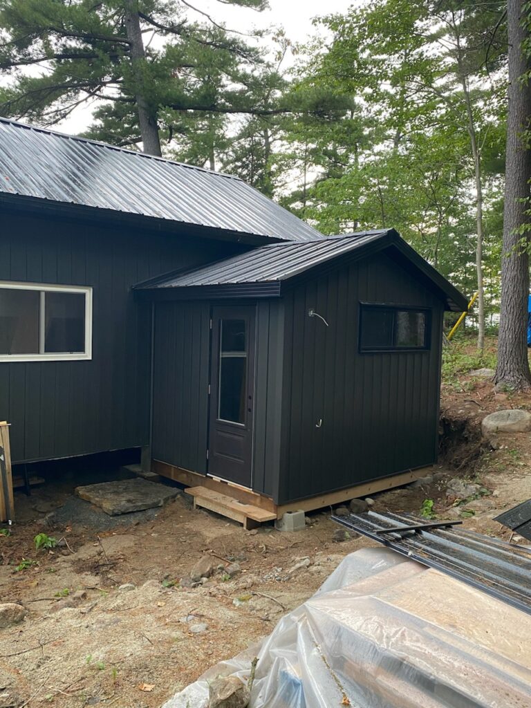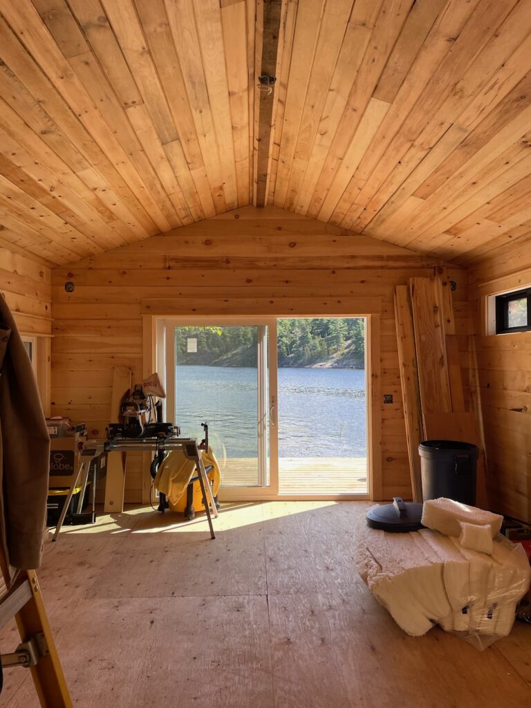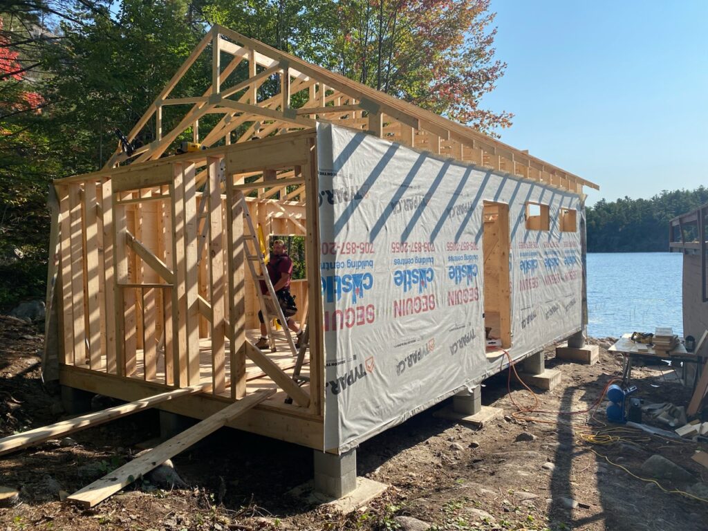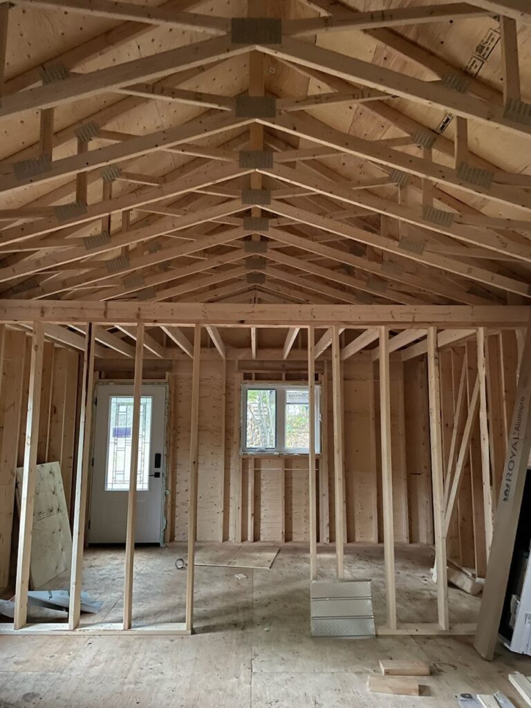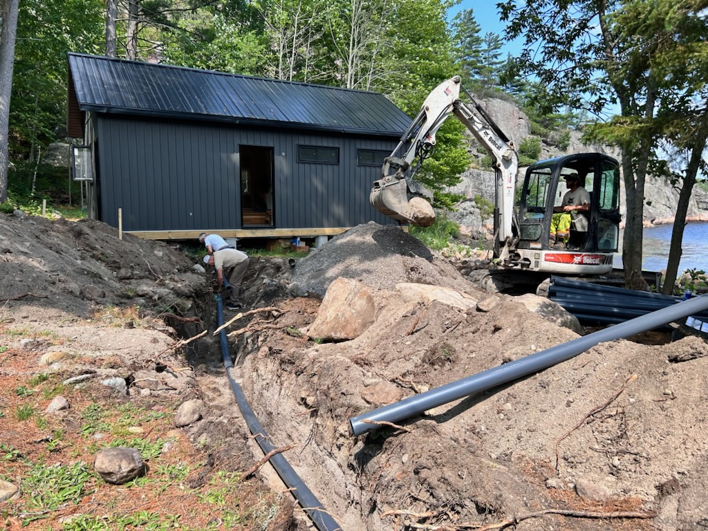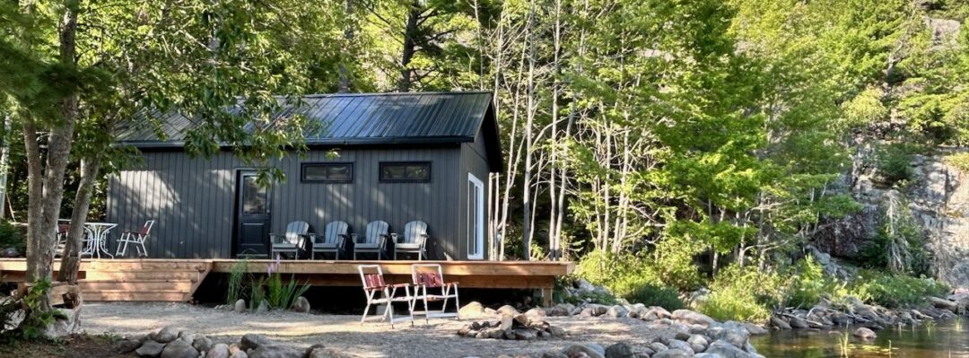At 448 square feet, this bunkie provides some additional living space close to the water. An existing boathouse in the same location was demolished to make way for the bunkie.
The 2×8 floor structure is hung from 2×10 beams anchored to pier blocks on pad footings. The roof’s scissor trusses rest on 2×6 stud framed walls and help open up the interior space. The walls are clad with vinyl siding, while the roof is clad with steel roofing. The structure is fully insulated for year-round use.
