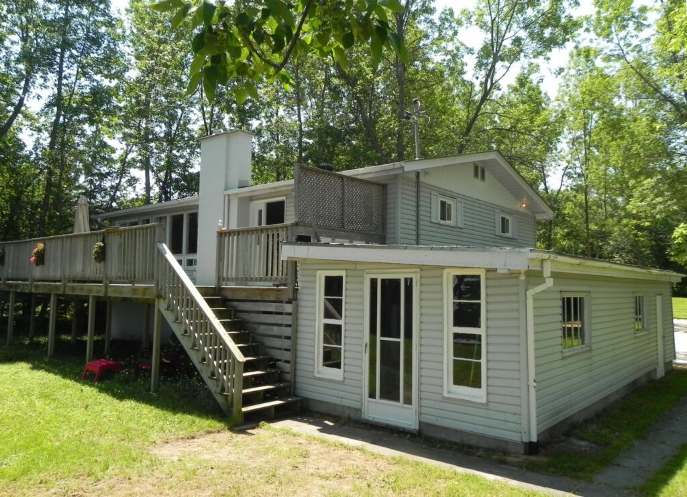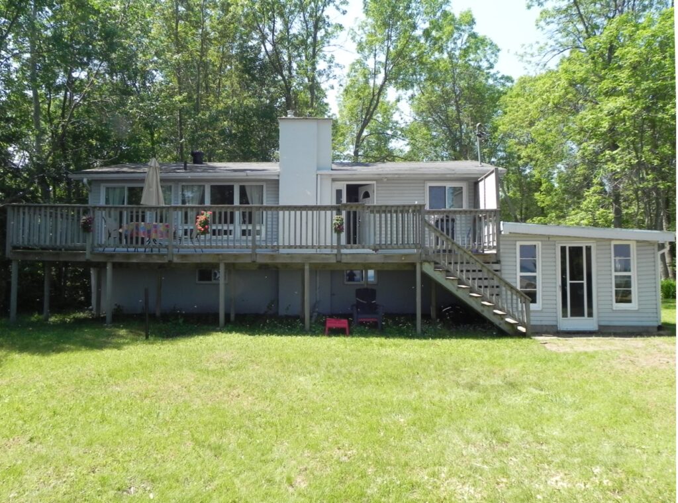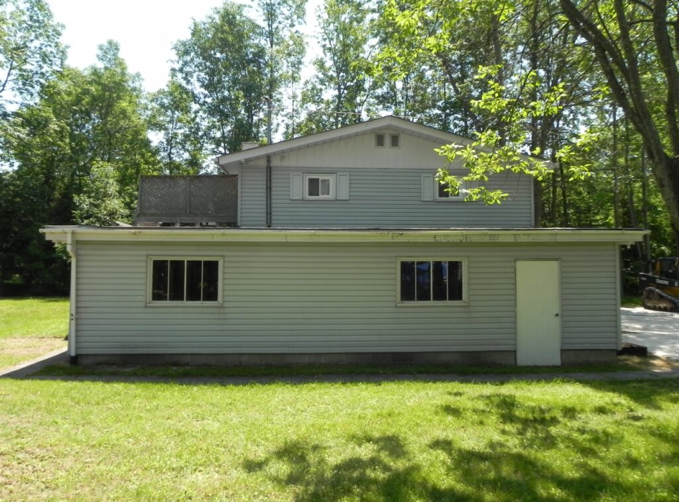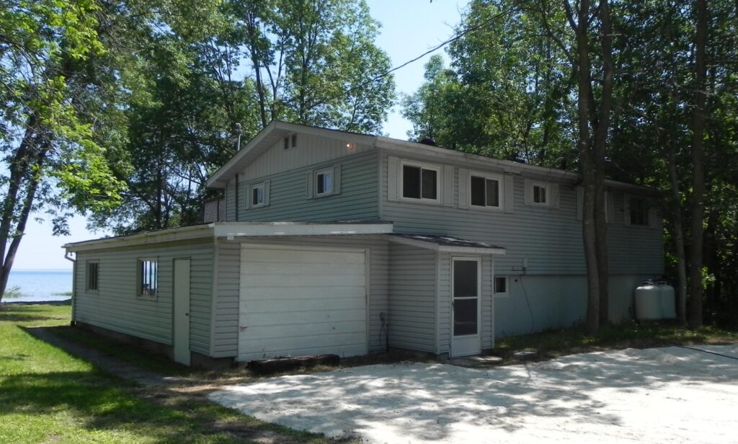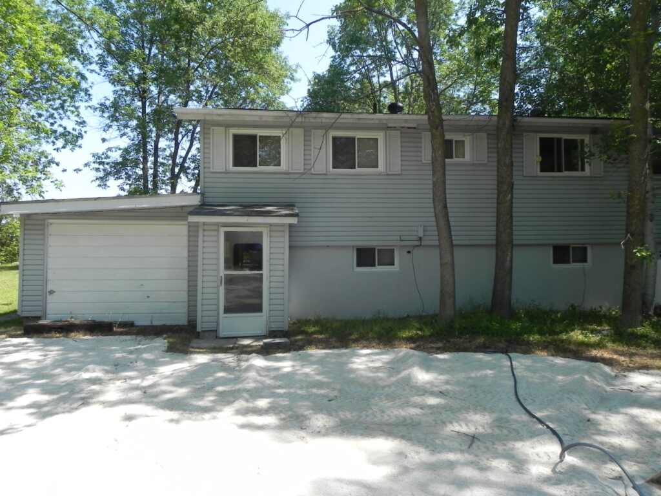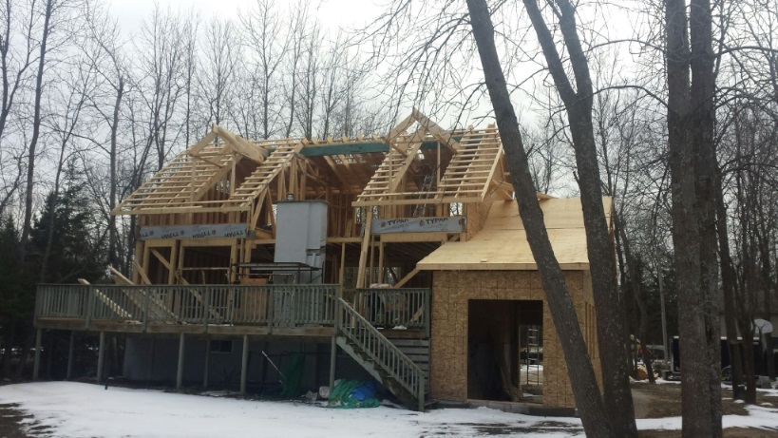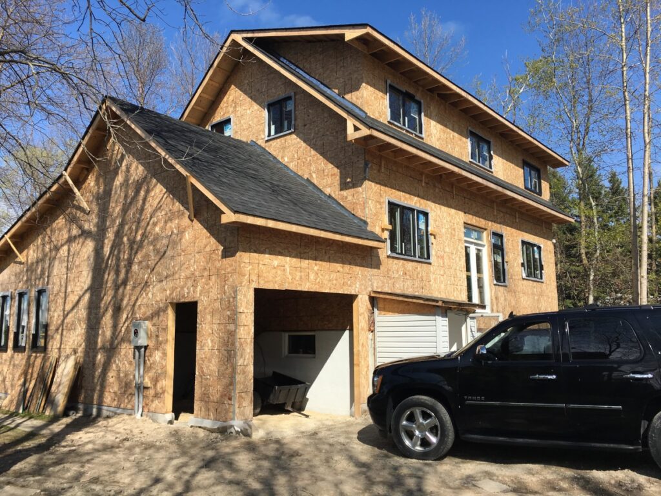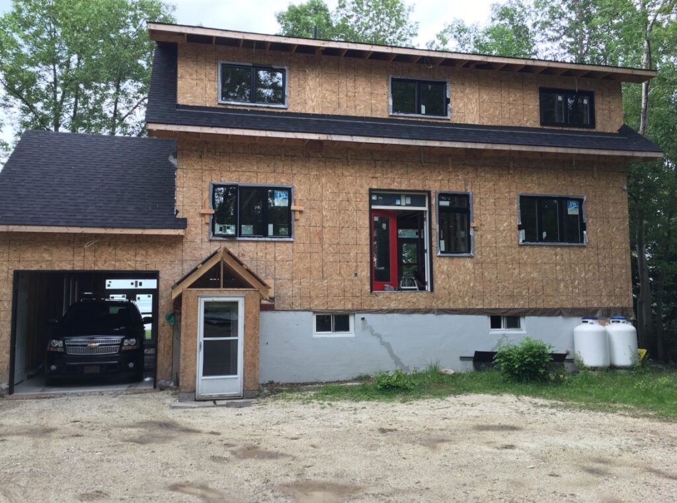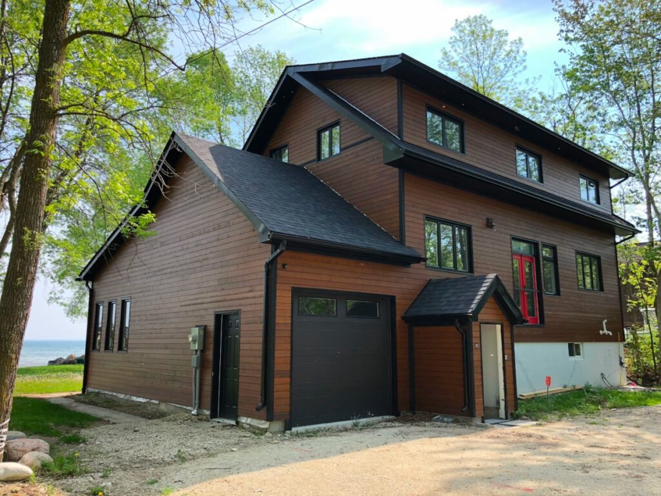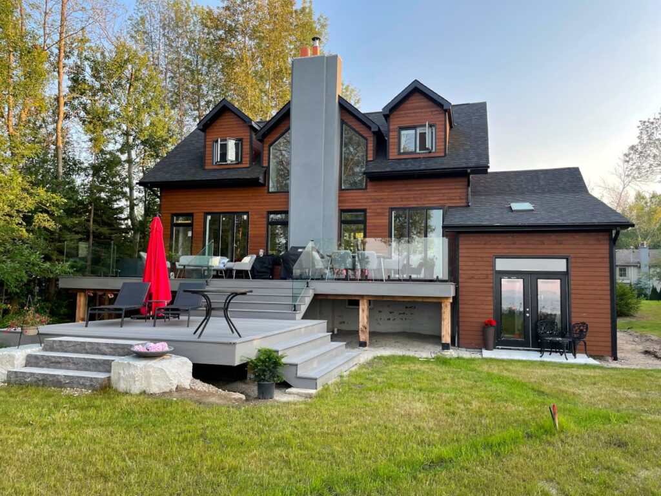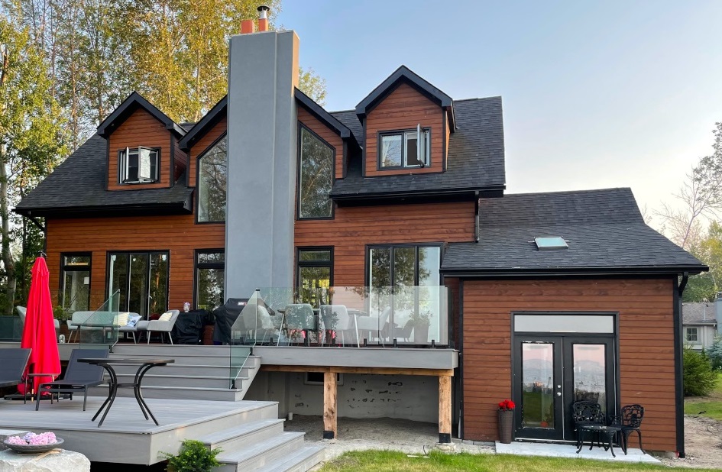This project involved a main floor renovation and a full second storey addition adding 902 square feet of living space. The garage was also rebuilt. The main floor bedrooms were were relocated to the upper storey and the space converted into an open concept layout with expanded living room, kitchen and dining room, and foyer. Upstairs, there is a master bedroom with walk-in closet, two secondary bedrooms, and a 3-piece bathroom. Dormers were added to create head-height in two of the bedrooms as well as the open-to-above living room. The existing deck was rebuilt and updated with a glass guard.
The second storey addition floor is constructed with engineered I-joists, while the roof uses LVL roof beams supported between attic trusses. Conventional roof joists make up the roof.
