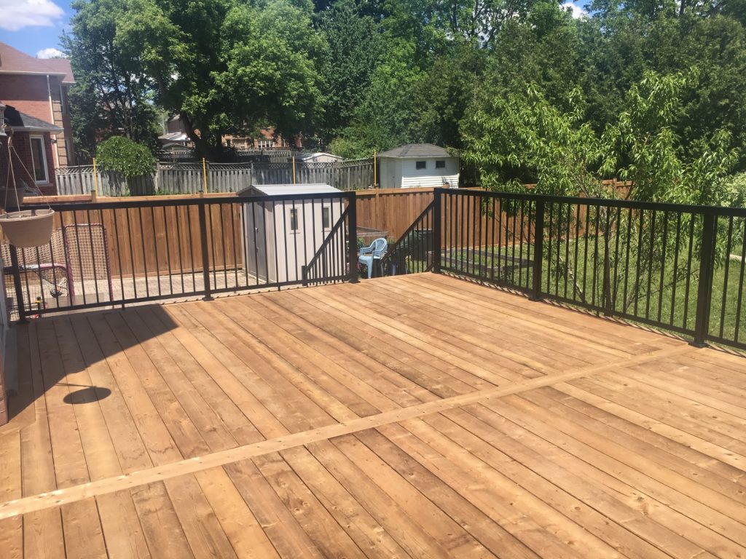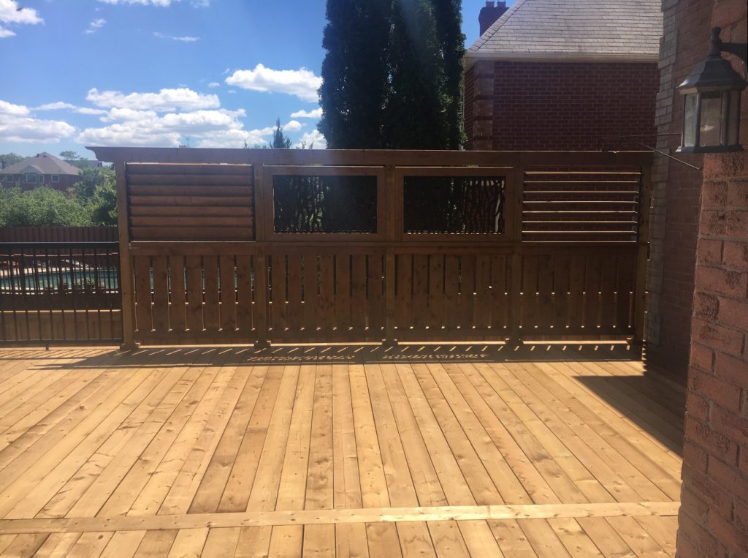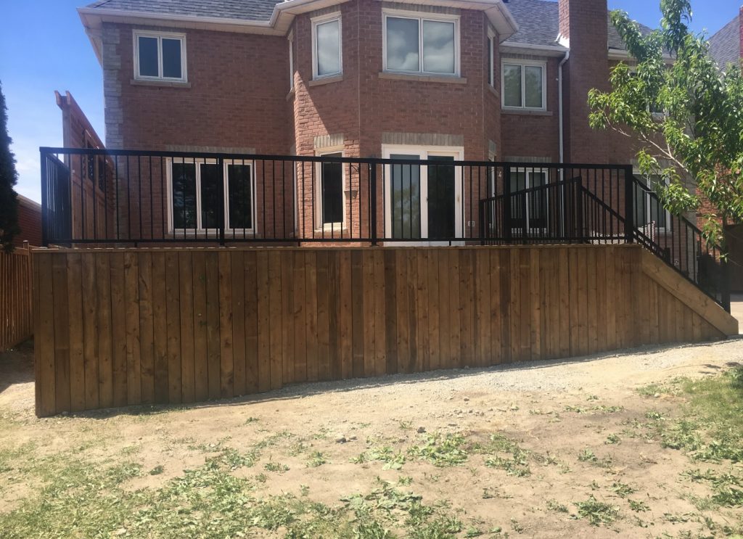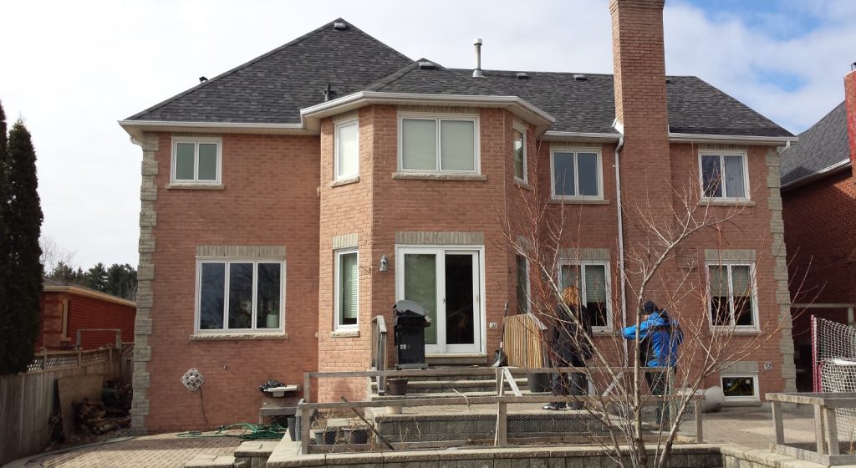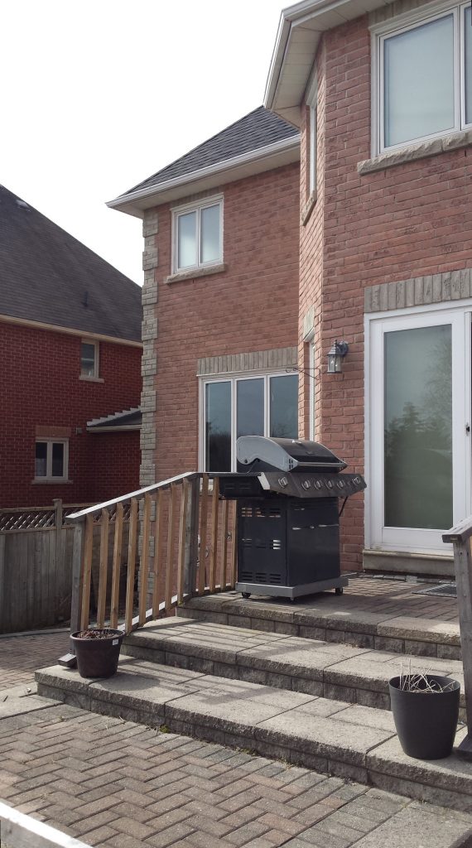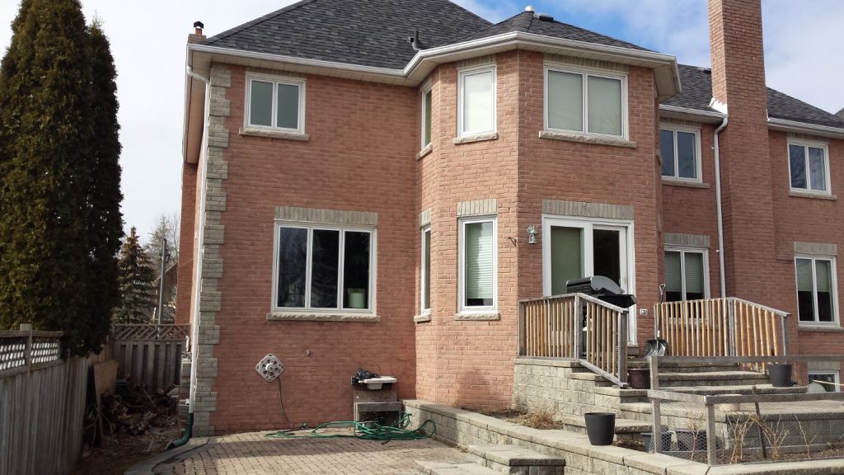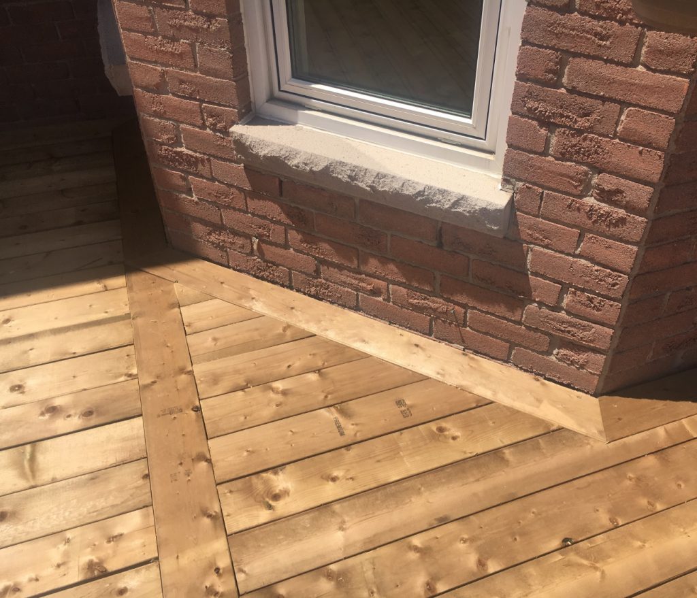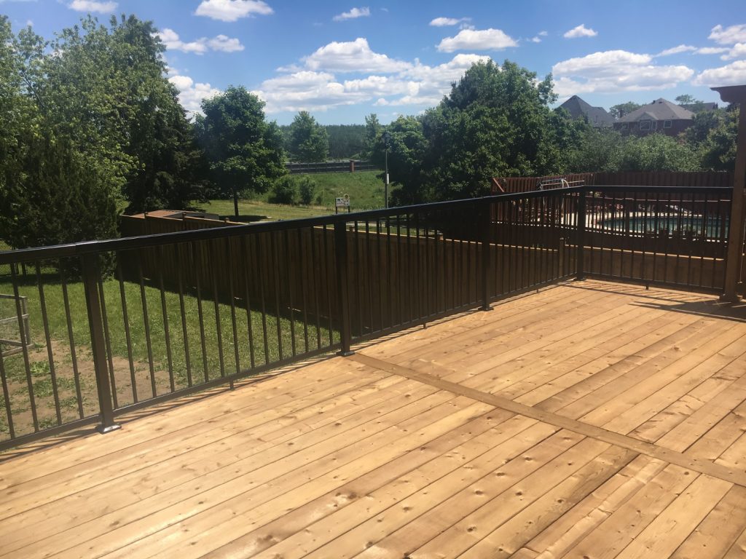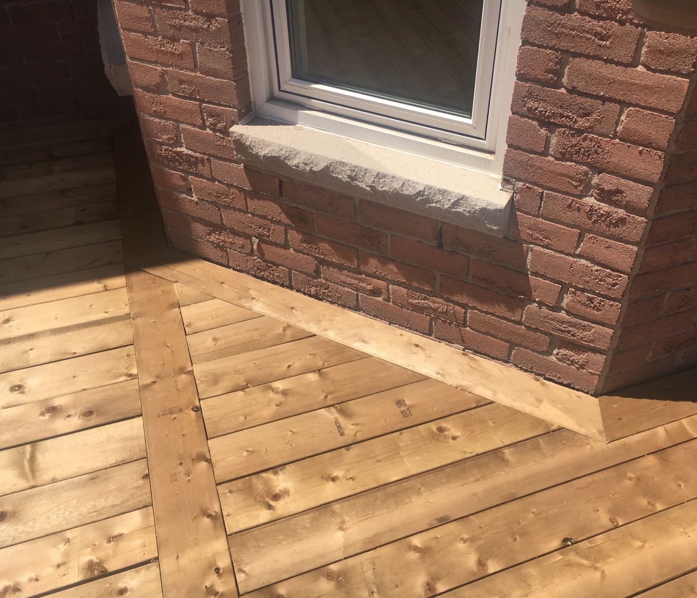This 483 square foot deck is located in Richmond Hill. The design replaces multiple paver steps and an interlock brick patio with a large, single level deck. Stairs lead to the rear yard opposite the patio door.
A metal baluster guard wraps around most of the perimeter, except for a portion at the left end, where a louvered and insert privacy wall has been built. The deck surface consists of 2×6 brown PT lumber with 1 row of picture framing and a spline at the centre. The deck construction uses cantilevered joists and beams with concrete sonotubes and belled out pier footings.
