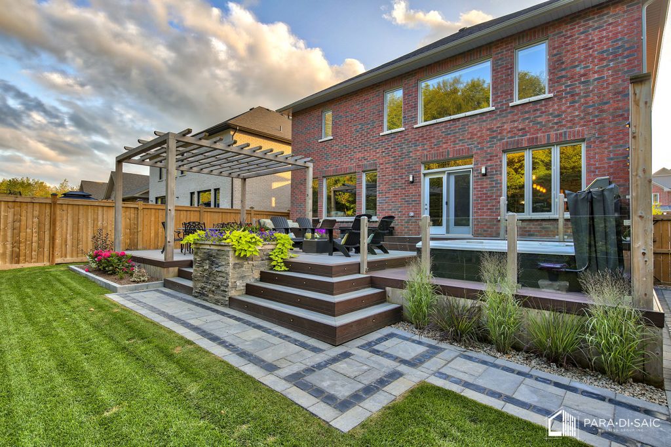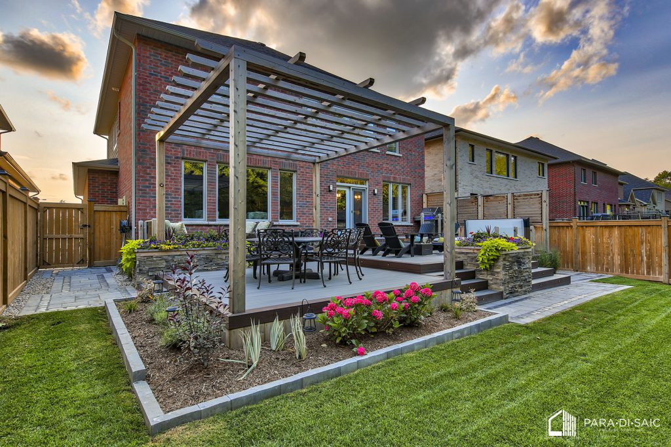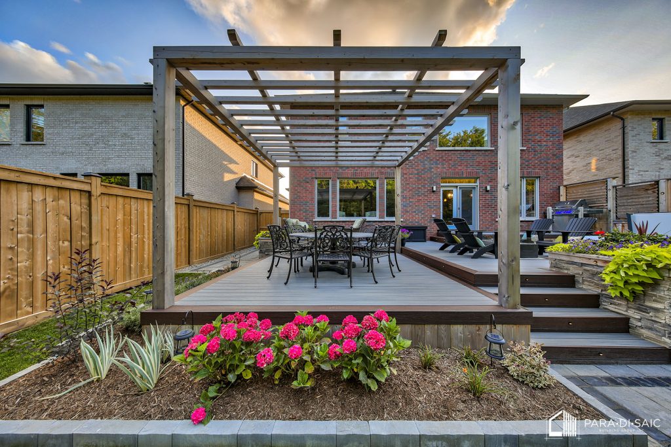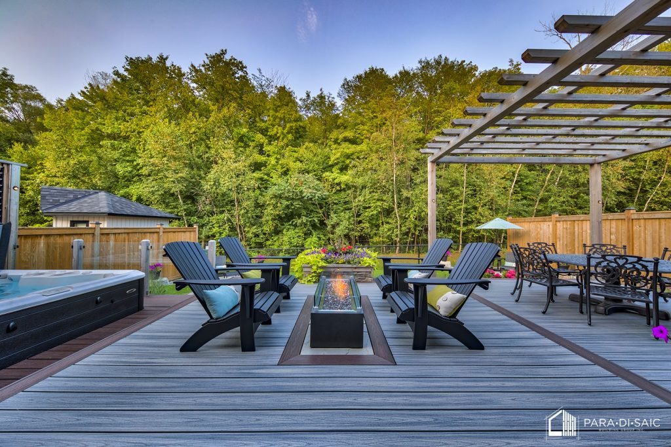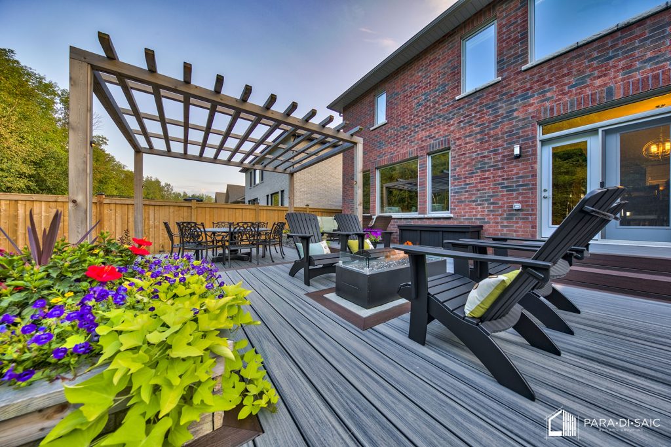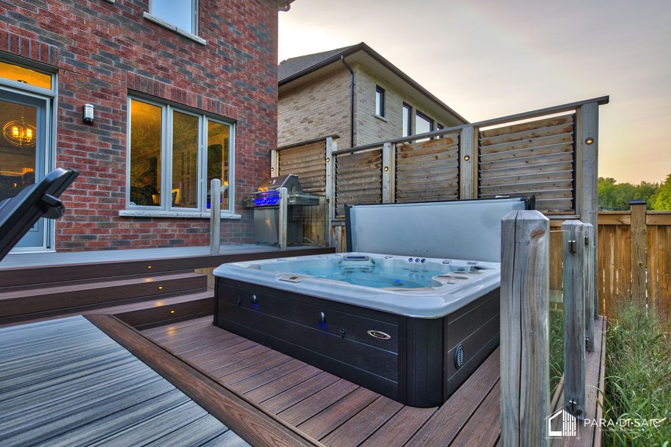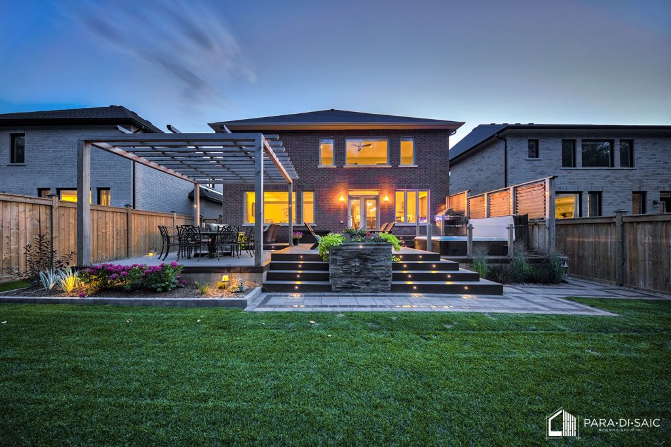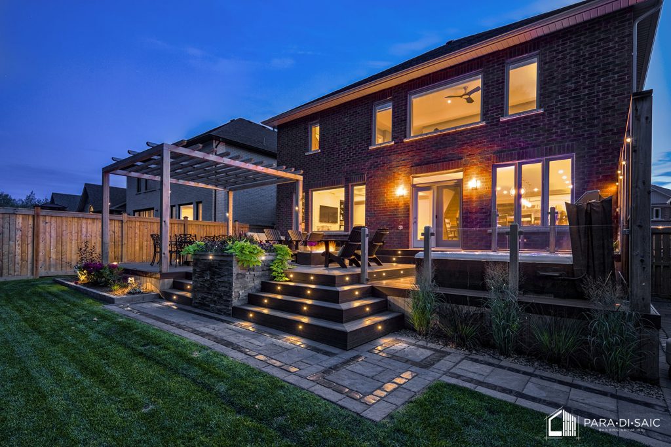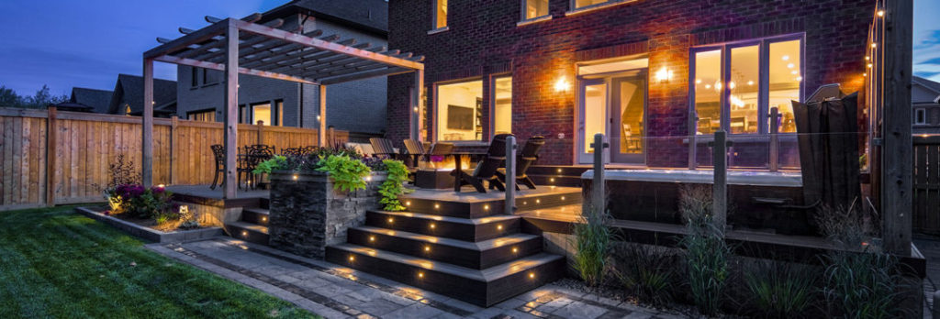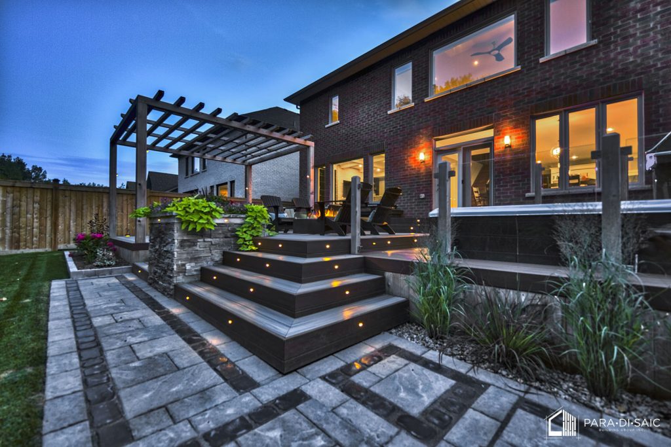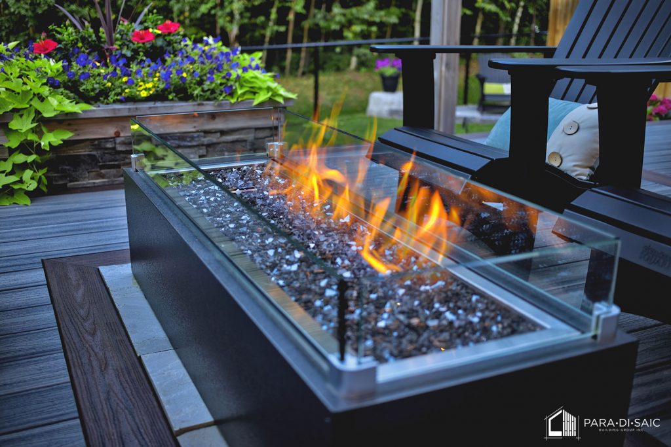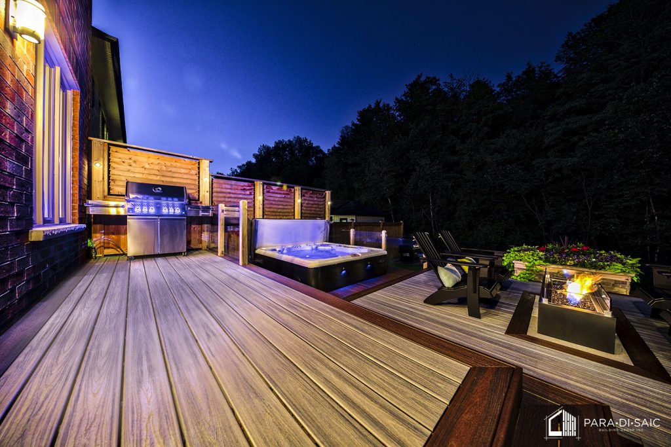This 796 sq. ft. 4-Tiered deck could be described more accurately as an outdoor living space. Each tier serves a unique purpose:
– The BBQ deck is on the immediate tier closest to the patio door.
– The lounge area by the outdoor fireplace is centrally located.
– The hot tub is sunken and tucked behind a privacy wall and rail-less glass guard.
– The pergola defines the sunken dining area.
– Built-in flower boxes have been provided adjacent to the dining and lounge areas.
The decking for this project was Trex composite and included a picture framed border. Where required, the guard either was tempered glass with wood posts or privacy wall with adjustable louvers. The piers were constructed with belled out concrete footings and 6×6 wood posts.
This deck placed 2nd in the illumination category in the 2017 NADRA (North American Deck and Railing Association) Industry Awards.
