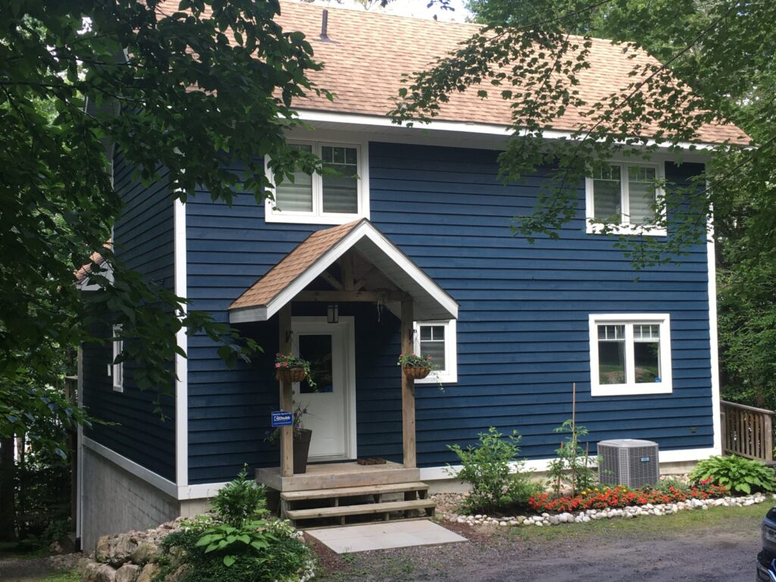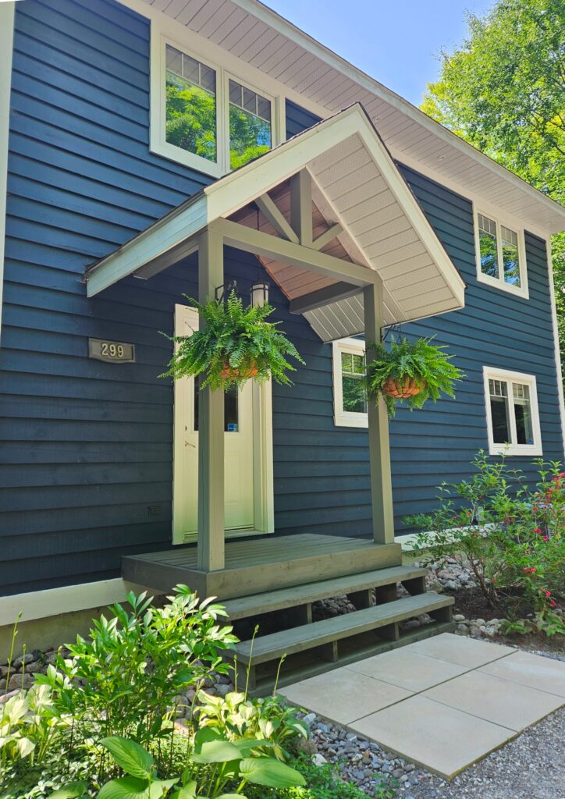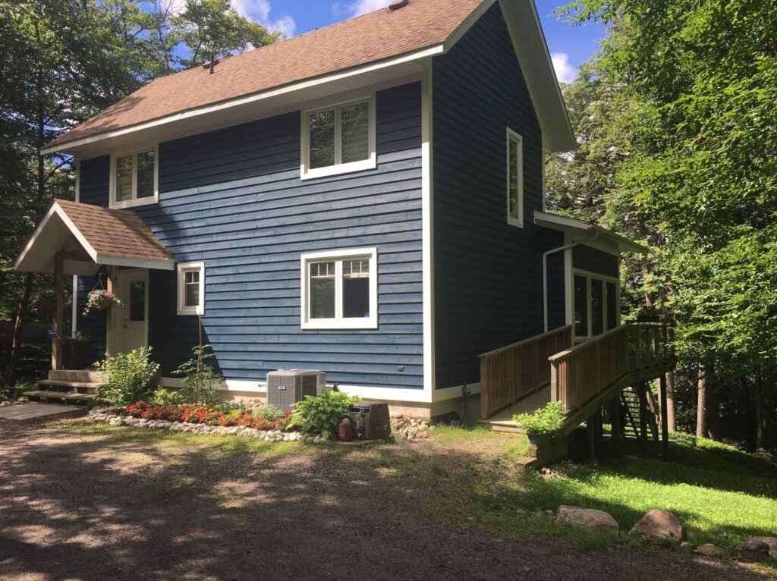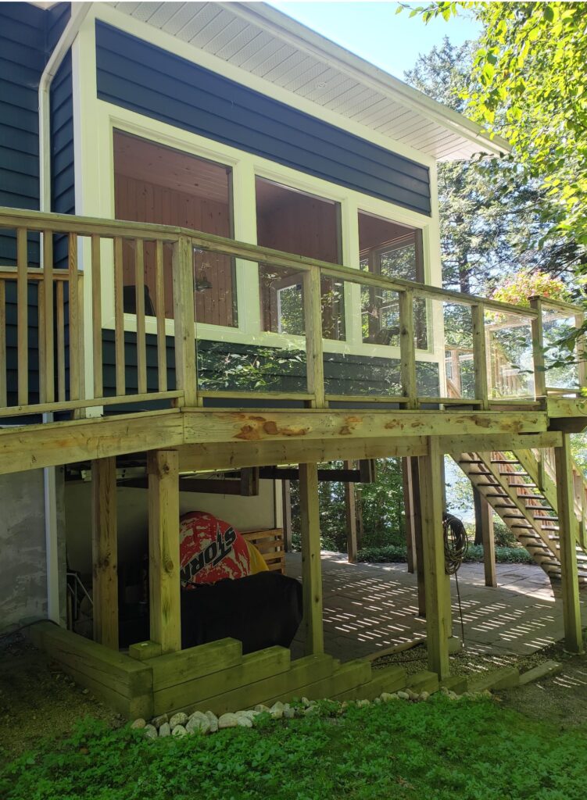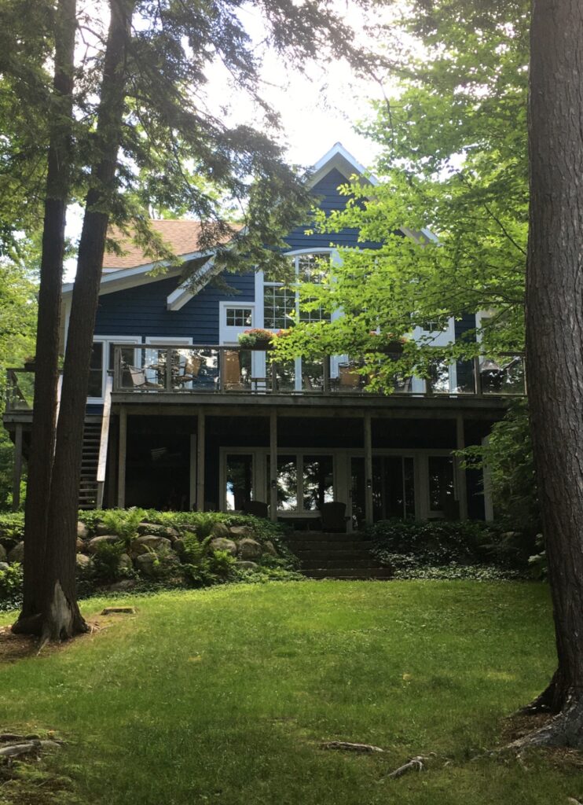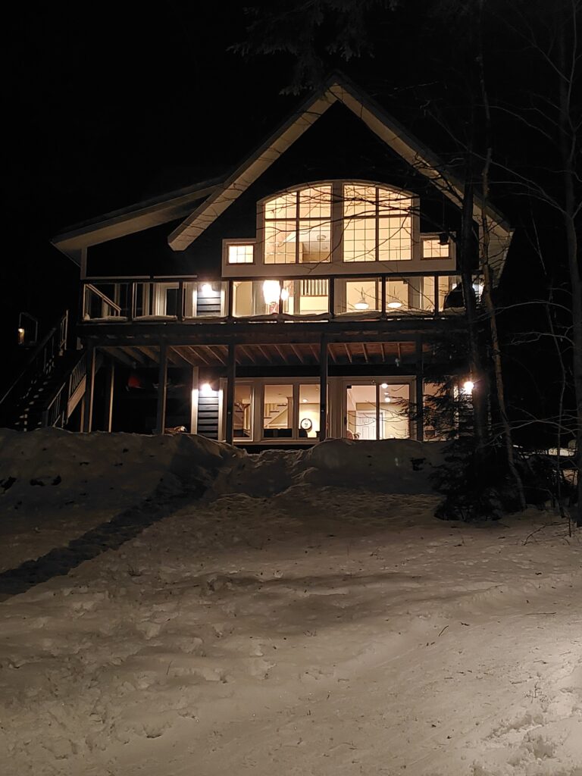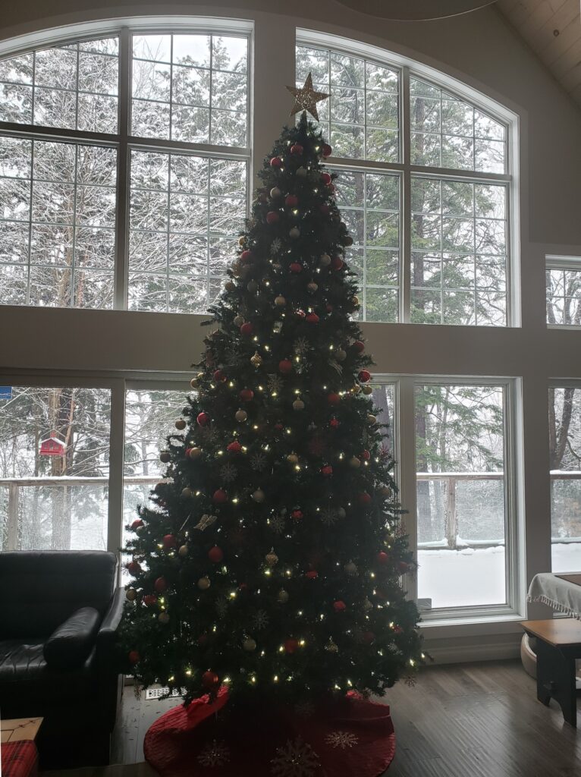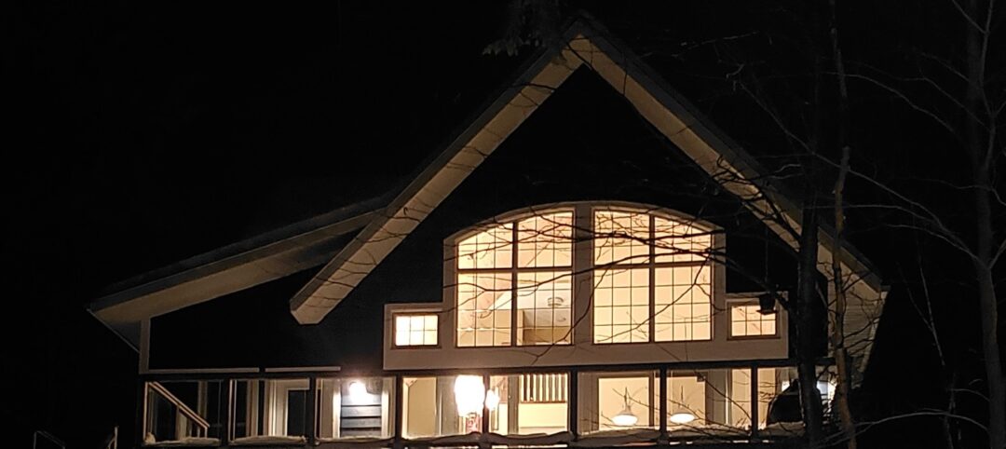With 884 square feet of living space, this two storey cottage includes an additional 140 square foot screened porch, a 24 square foot covered entry porch and a 384 lakeside square foot deck.
The foundation is constructed of concrete block and the floor systems are built from engineered I-joists. The engineered roof truss roof system rests on 2×6 stud walls. The deck has a wooden guard with sections of wood balusters and sections of glass insets.
