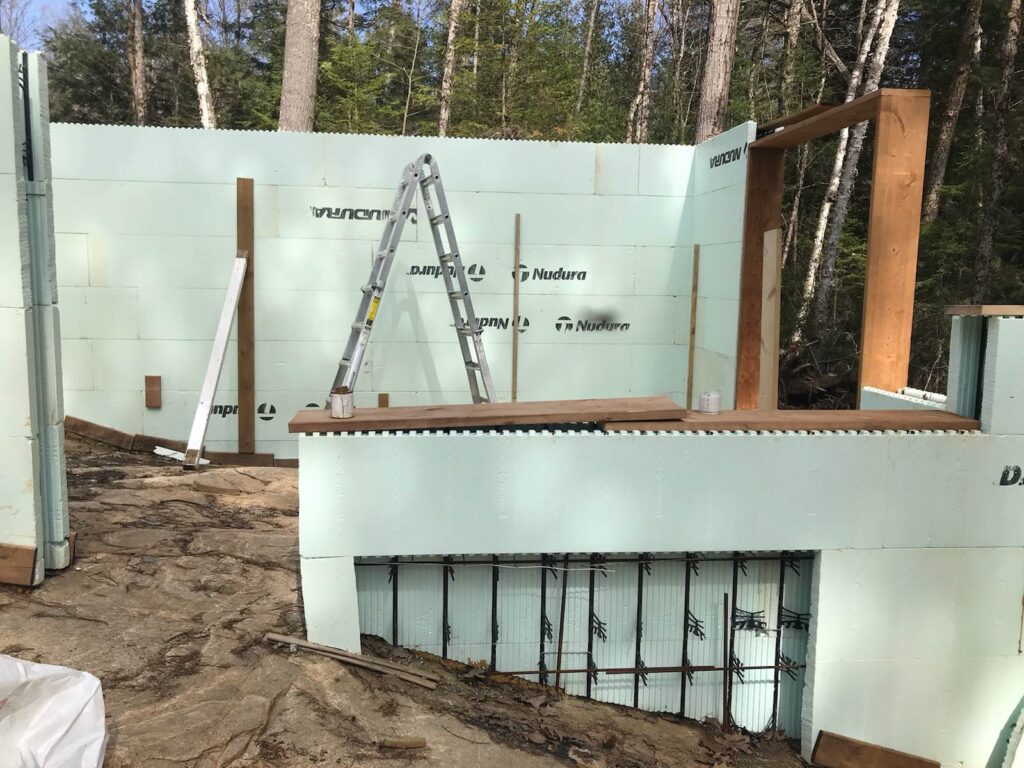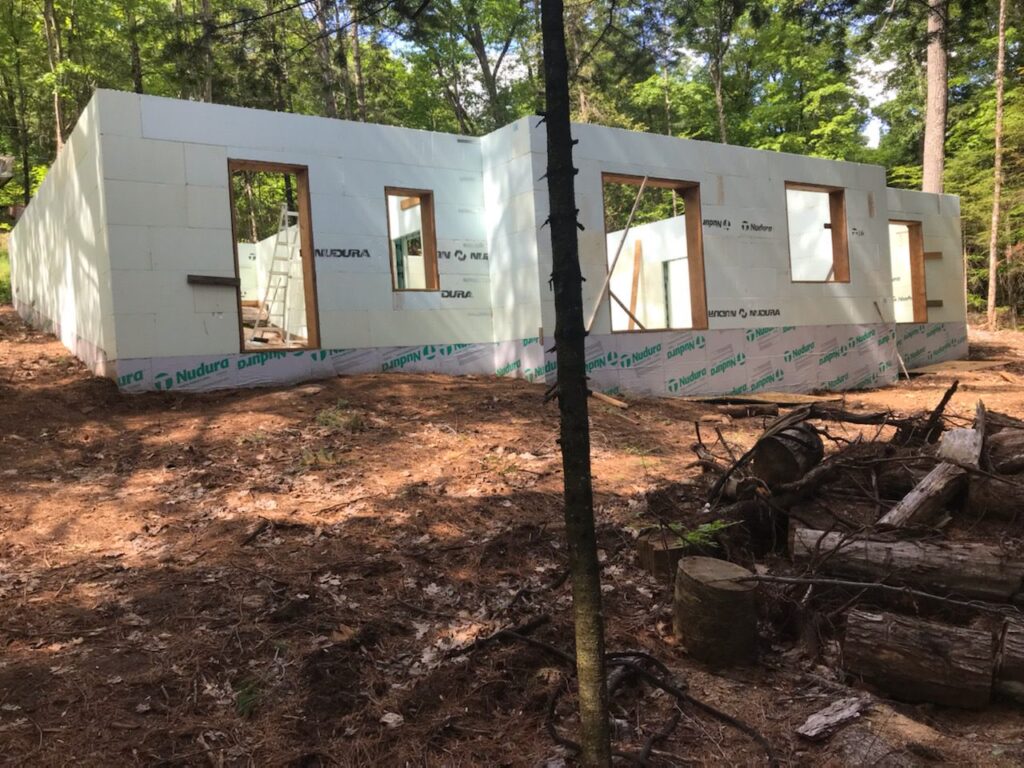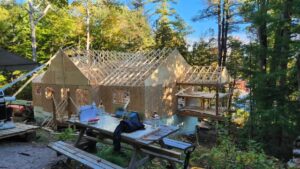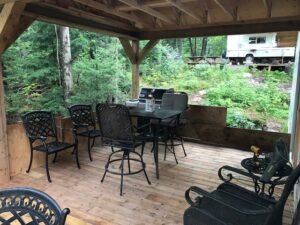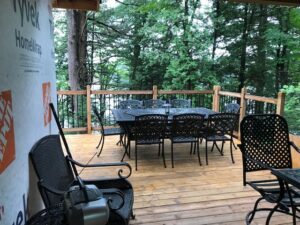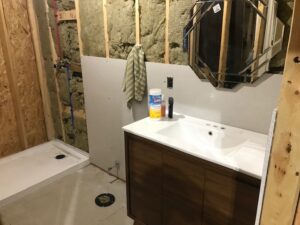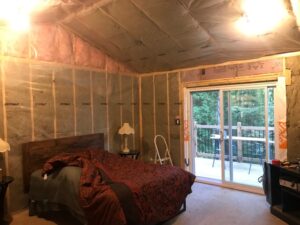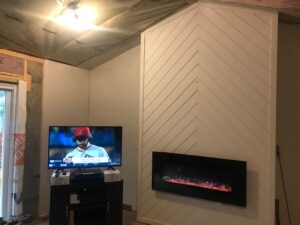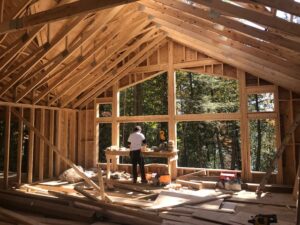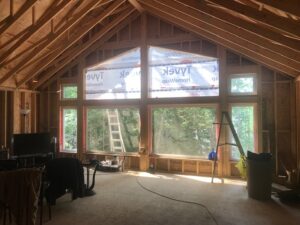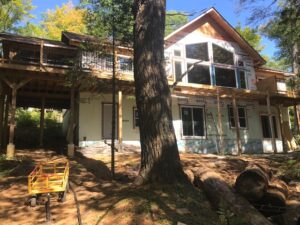This cottage, situated in Bracebridge, totals approximately 1920 sq. ft. of gross living area and over 600 sq. ft. of porches and decks. This cottage build is contoured to the bedrock on the site.
The ground floor contains 3 bedrooms, 2 bath (1 ensuite), and common foyer, living, and dining areas. The great room features a gas fireplace. A dedicated deck serves the master bedroom. A screened-in porch off the kitchen provides access to a lake-facing deck.
Vaulted ceilings are used to help accentuate the great room. As the basement / crawlspace follows the contours of the bedrock, there is a partial living area where height allows. There is also a utility area to contain the mechanical equipment and a storage area.
An insulated concrete form (ICF) foundation is pinned to the existing granite bedrock.
2x conventional joists are used for the floor system and the roof uses engineered trusses.
