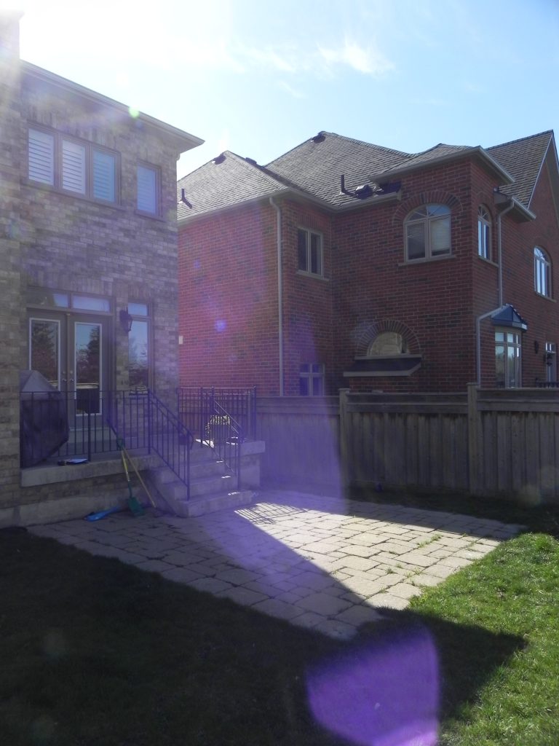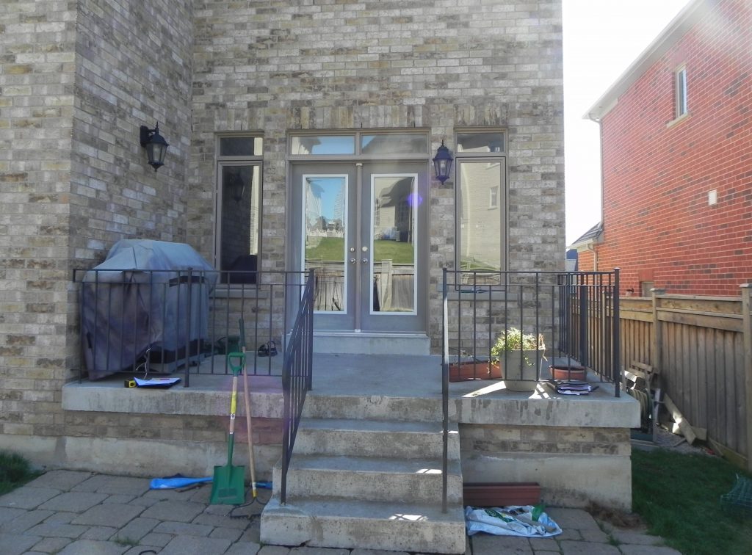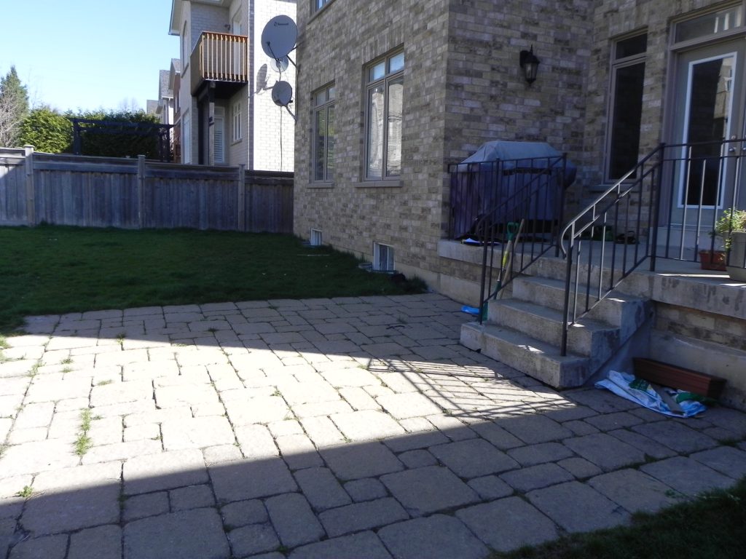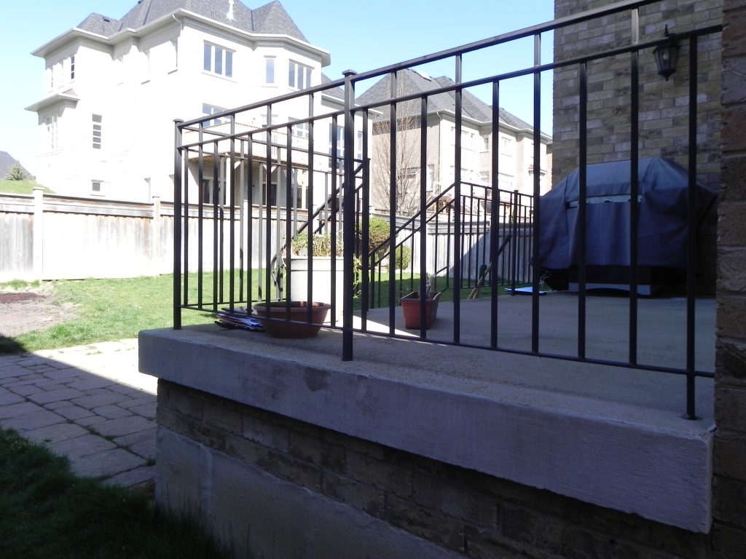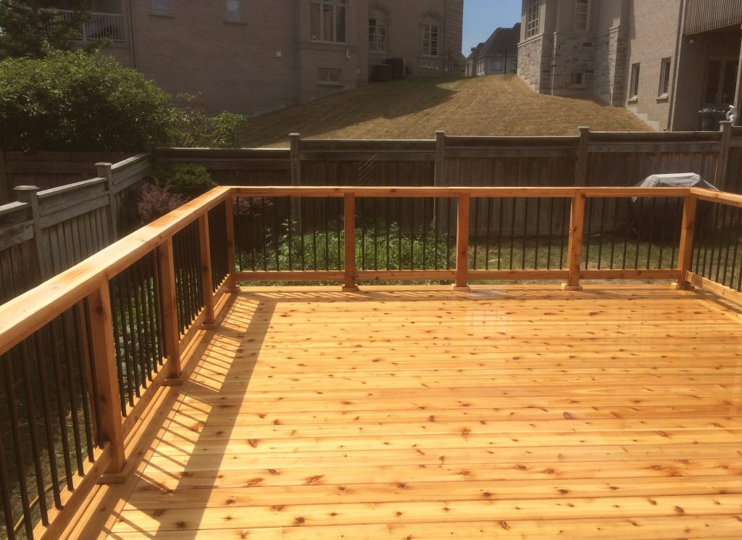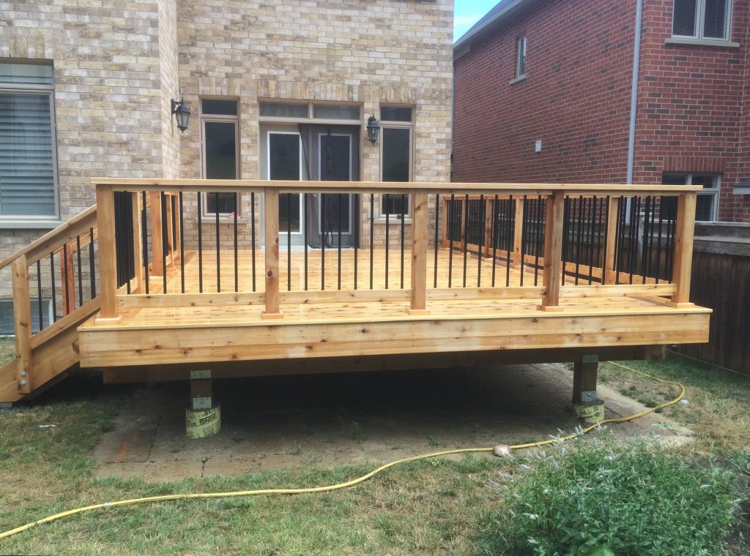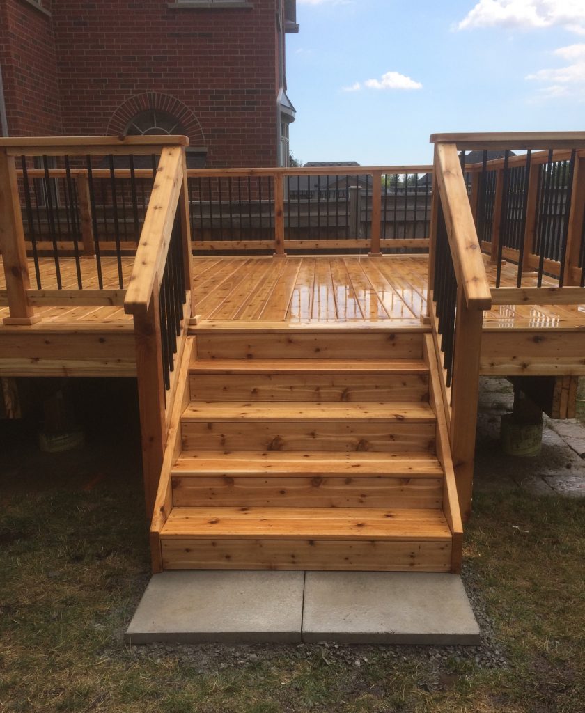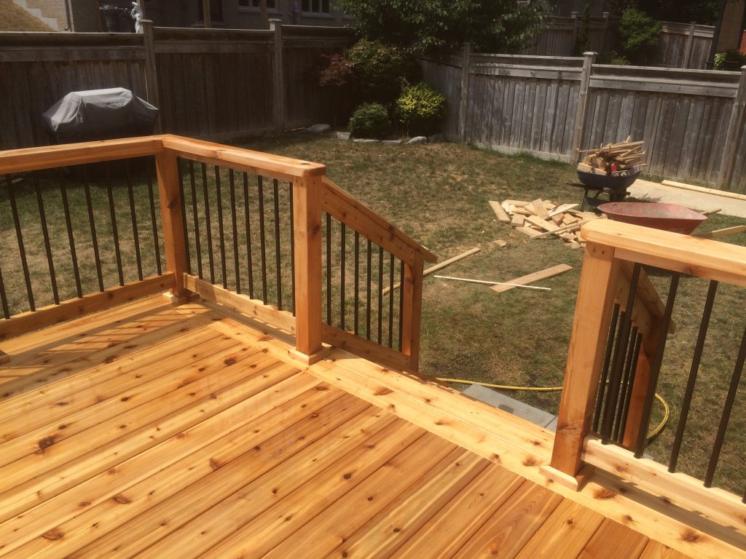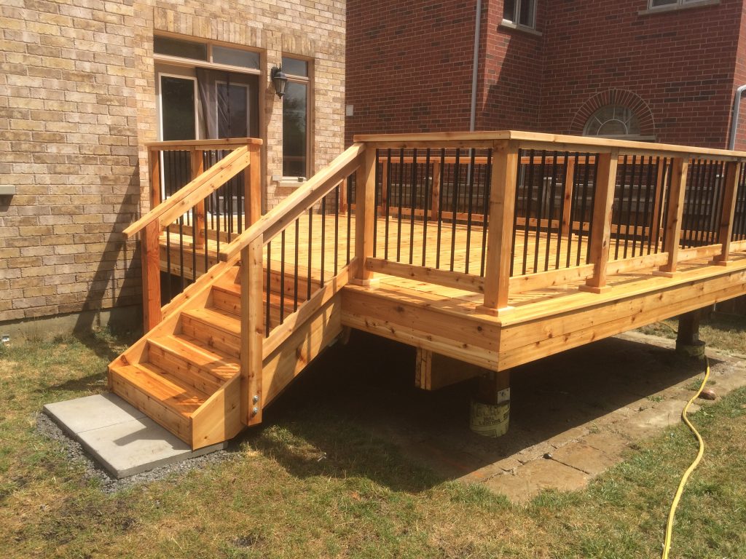The homeowners of this property wanted to extend the patio space off their rear wall. Being a suspended concrete slab patio, the simplest way to increase floor area was to avoid the slab entirely and build a deck over top.
The 105 square foot step-down concrete patio transformed into a 310 square foot cedar wood deck. Along with the size increase, the stairs were relocated to the side. A cedar/steel railing comprised the guard and belled concrete footings for the foundation.
