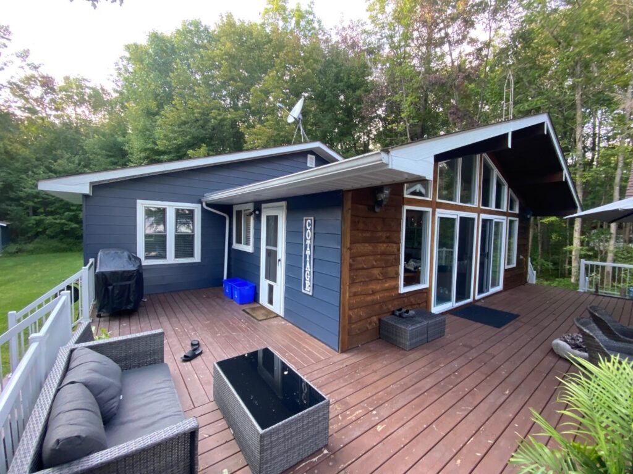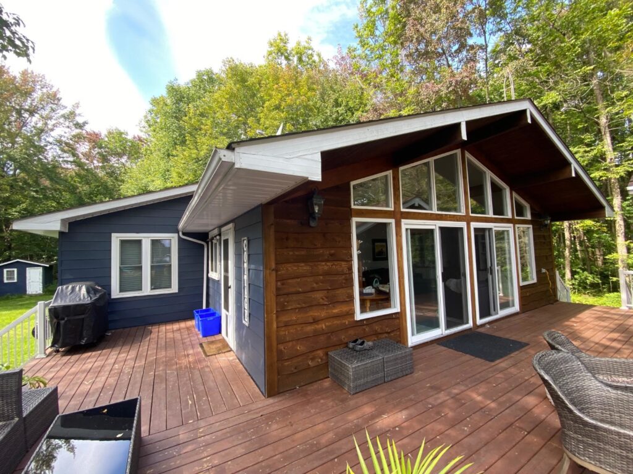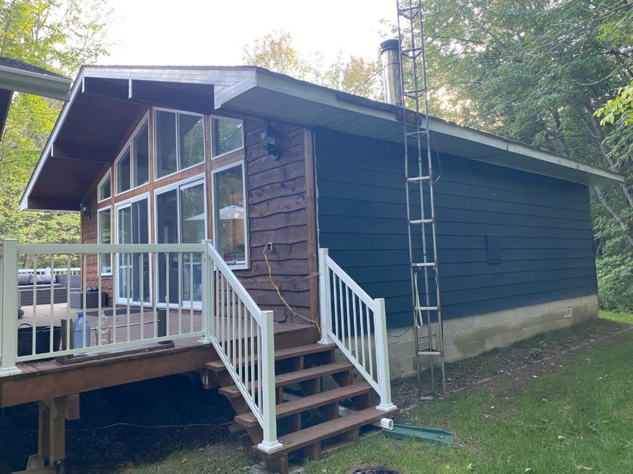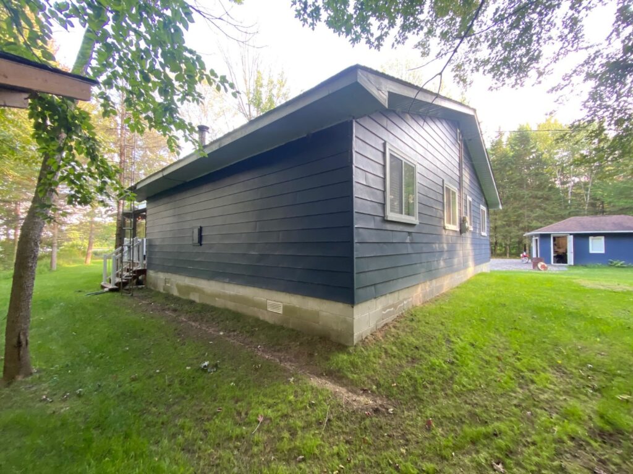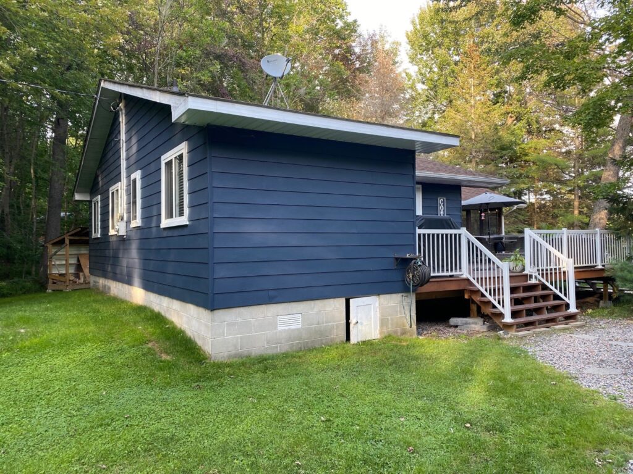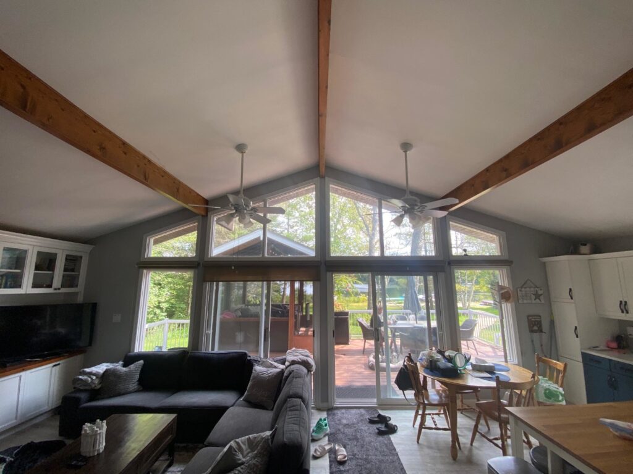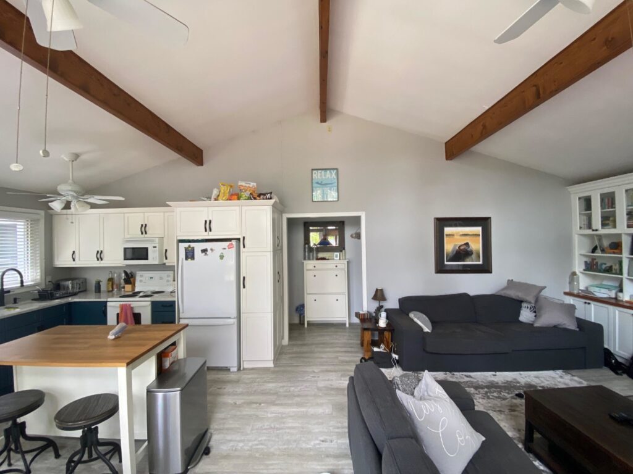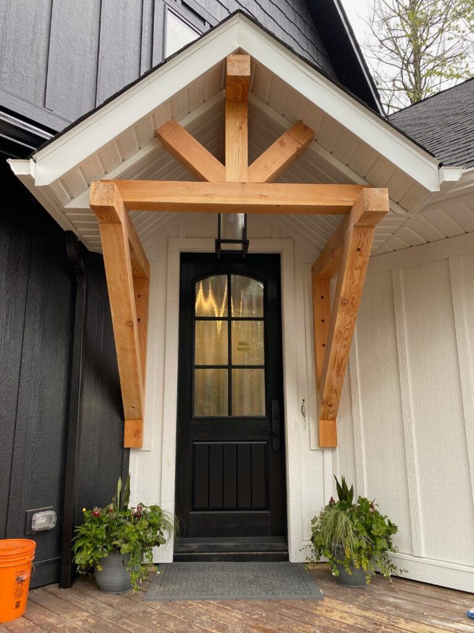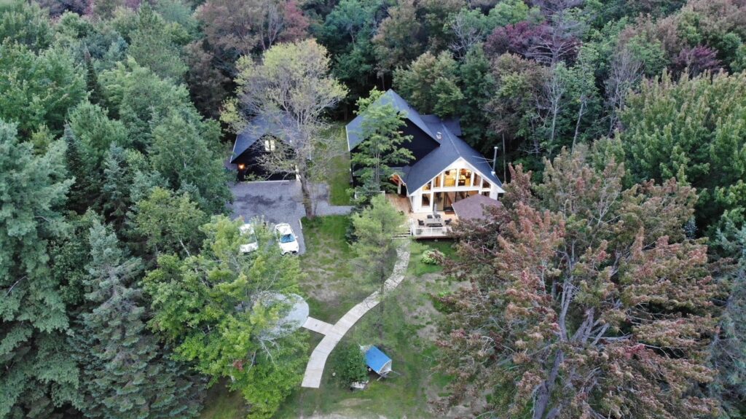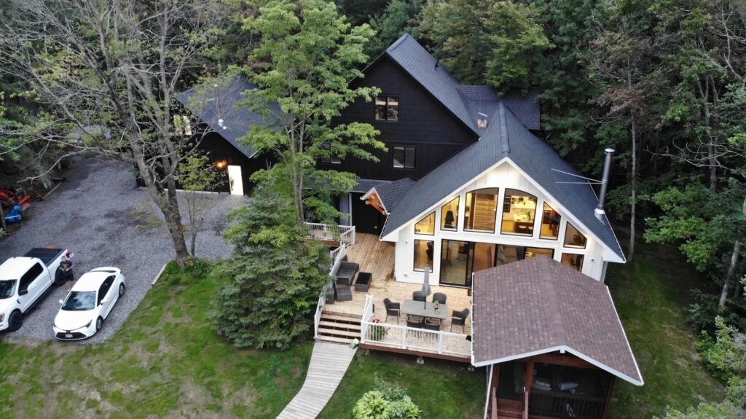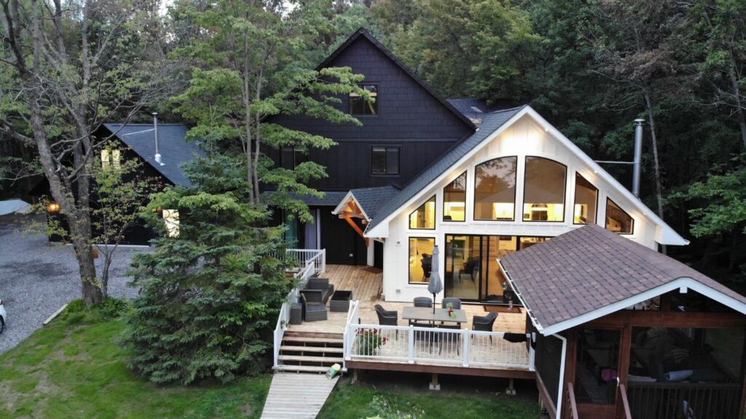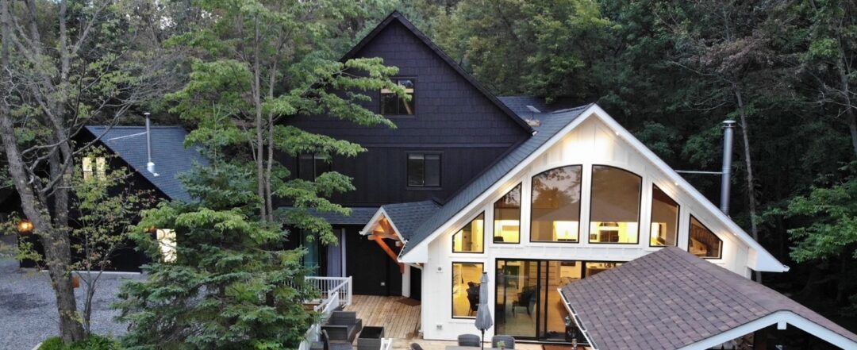This project involved a full renovation of the existing structure and adding a 2-storey addition. The existing cottage was converted to a spacious combined living/dining/kitchen room. The bedrooms were relocated to the new addition ground floor and the master was provided with an ensuite bath and a walk-in closet. A small deck extension was built to allow for a direct access to the exterior from the master bedroom. A laundry room and a mechanical room were also added. The cottage entry door was relocated and a canopy was built to provide shelter. Three additional bedrooms were added to the upper floor of the addition, as well as a second bathroom and an office space.
The addition was constructed with concrete block for the foundation. Engineering was needed to match the shallow perimeter foundation of the existing cottage. Conventional joists for the floor system and spray foam insulation was provided to insulate the crawlspace floor. The walls are insulated 2×6 studs cladded with board and batten wood siding to match the existing cottage. Engineered trusses make up the roof structure and shingles clad the roof. The deck was built with 2×6 brown PT. decking on 2×8 PT. deck joists. Similarly to the main cottage, the piers were constructed to rest on ground insulation as per engineered drawings. The guard was built with wood posts and metal balusters.
