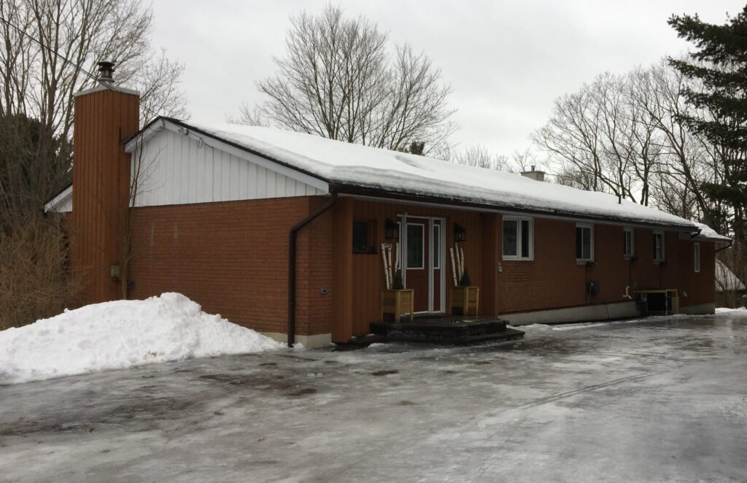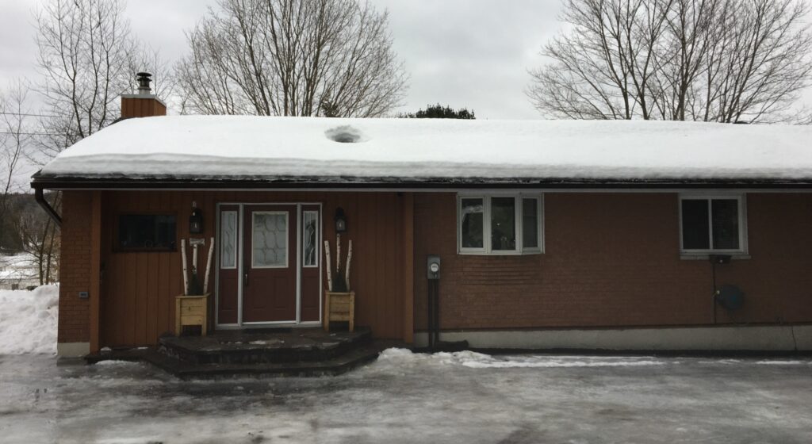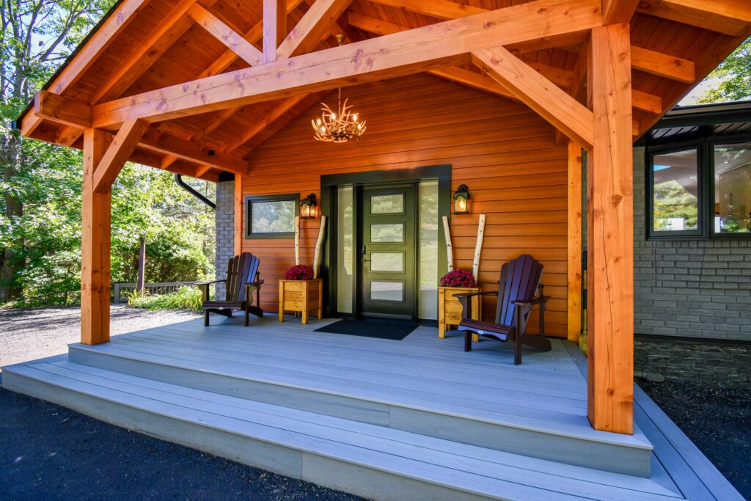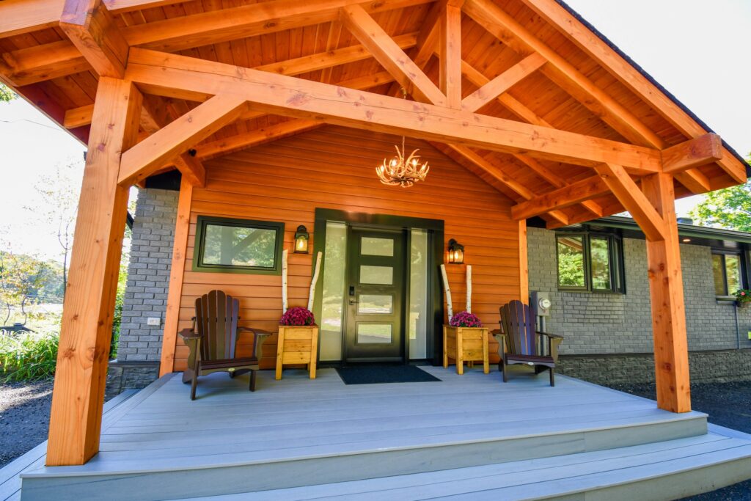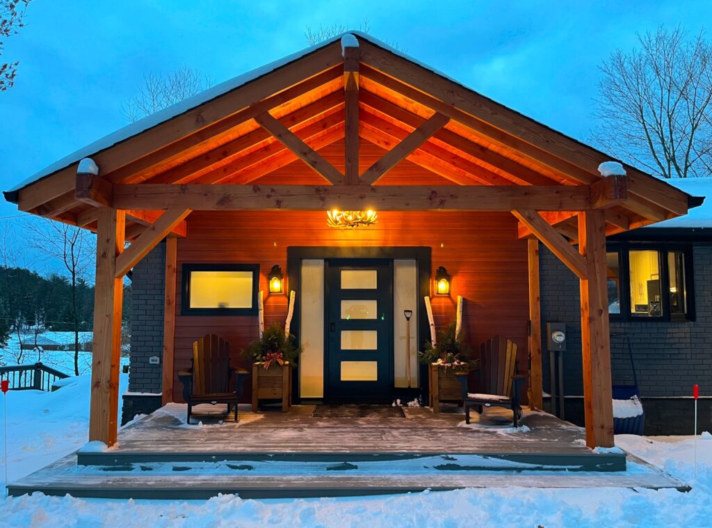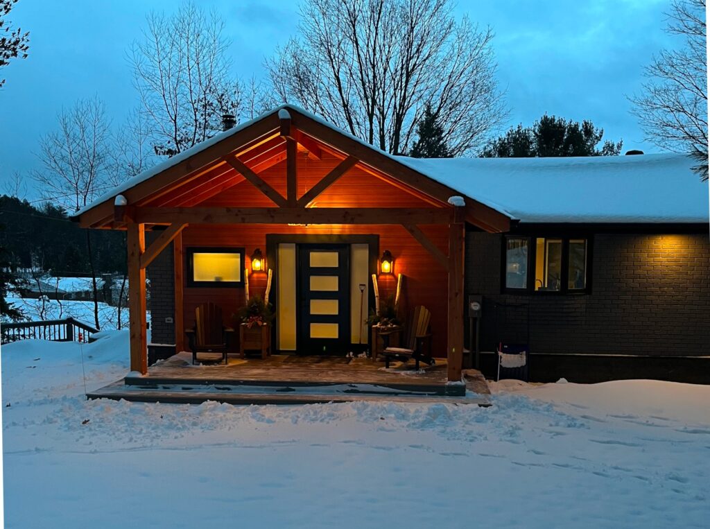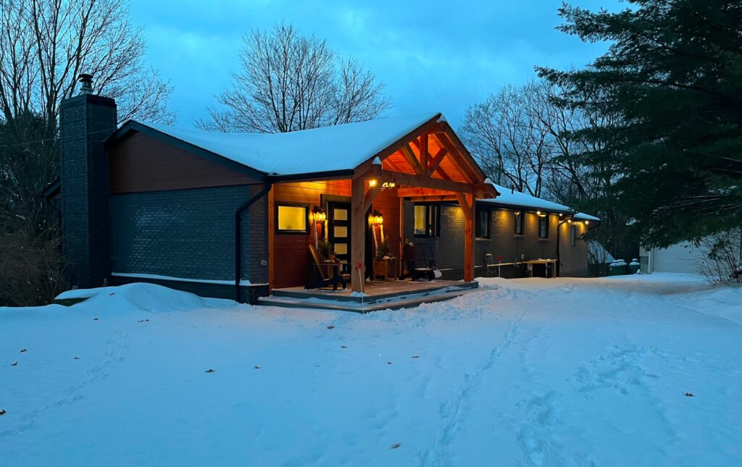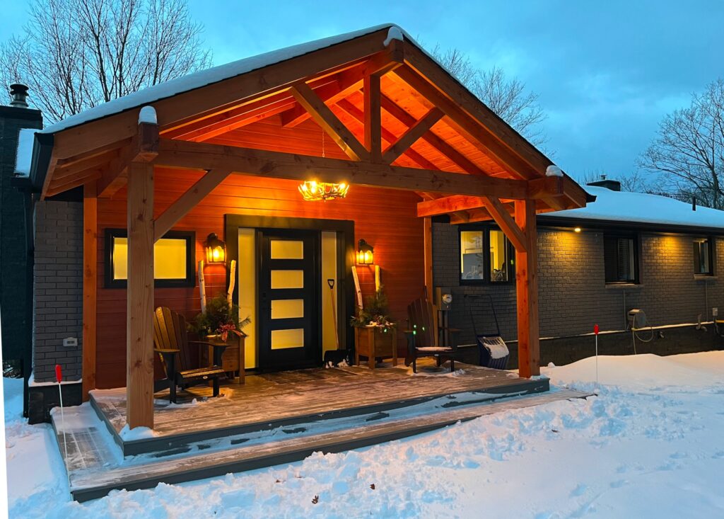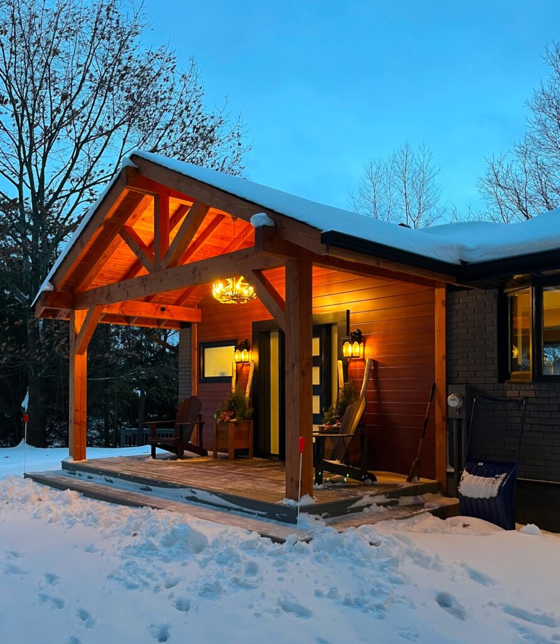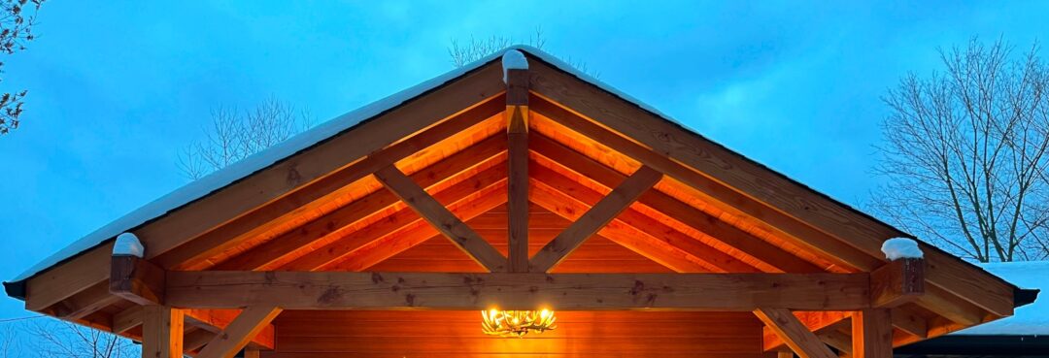This 132 square foot timber framed covered porch gives this dwelling some curb appeal.
Measuring 16′-6″ x 8′, the porch includes a vaulted ceiling with exposed 1×6 T&G pine board sheathing under the shingles.
All roofing members are constructed with Douglas Fir, as are the 8×8 support posts. The deck framing is constructed of 2×6 PT. decking on 2×8 PT. deck joists. The piers are constructed with concrete sonotubes with belled out concrete footings.
