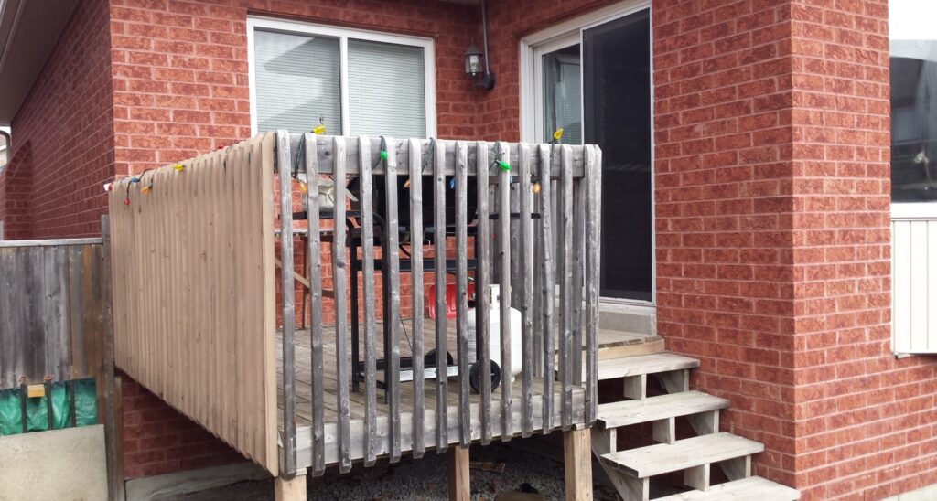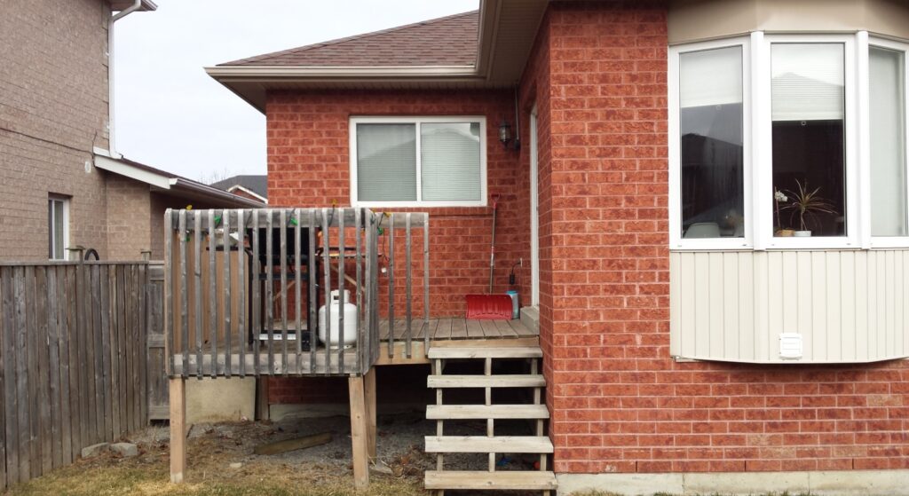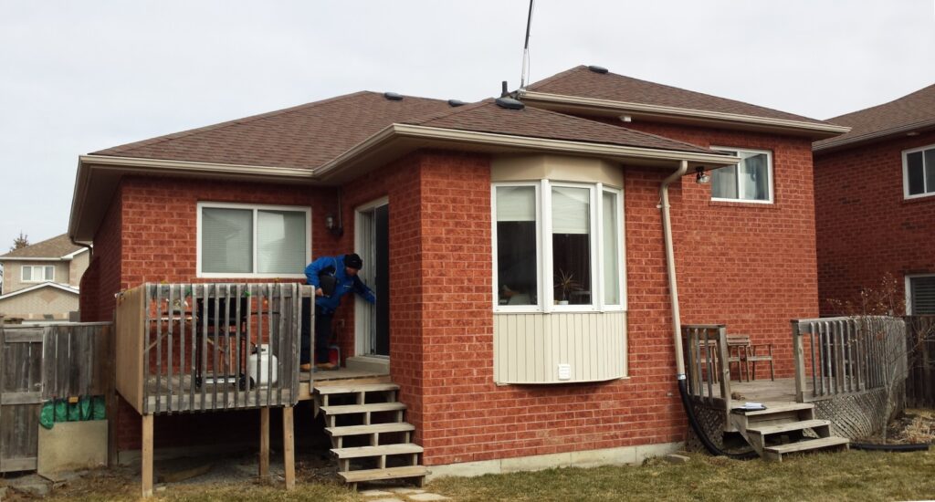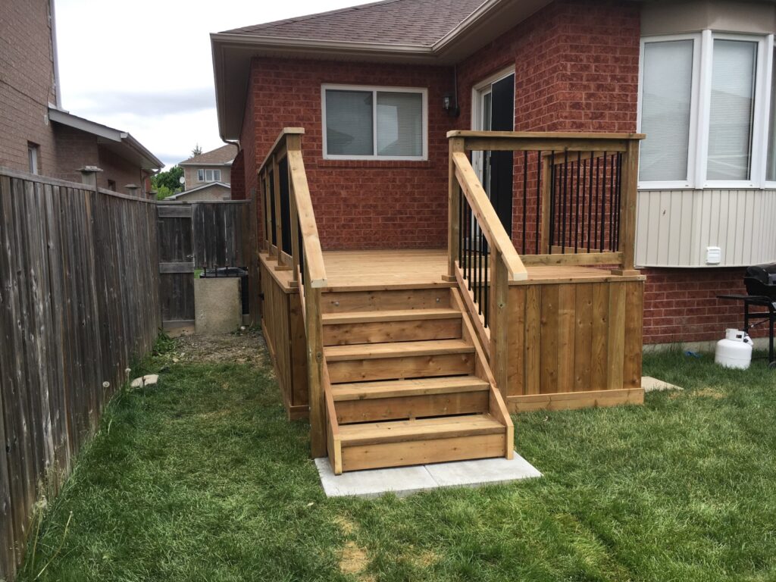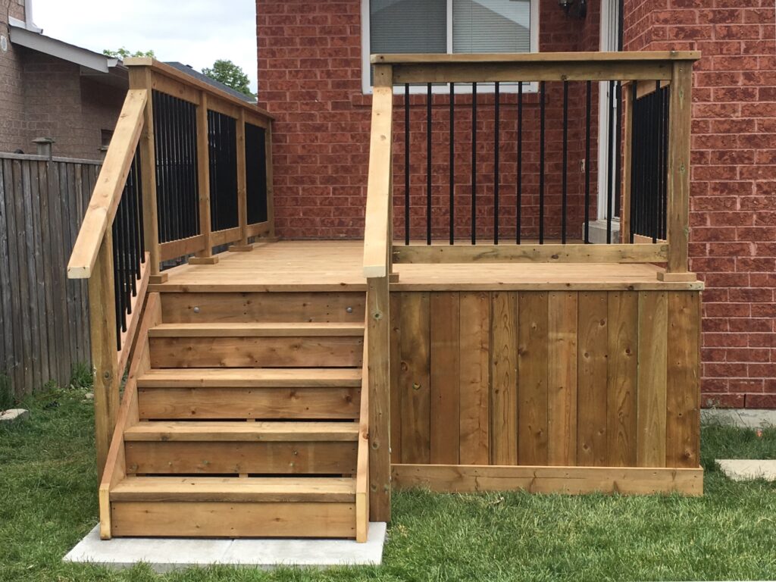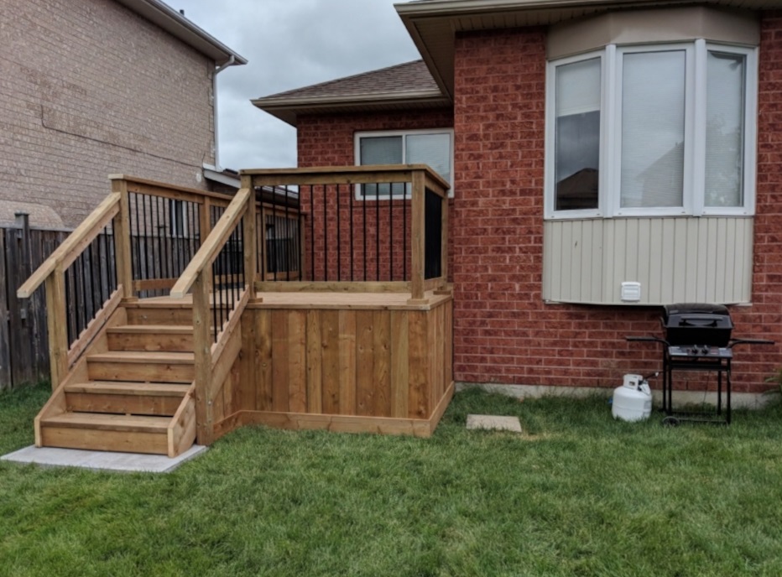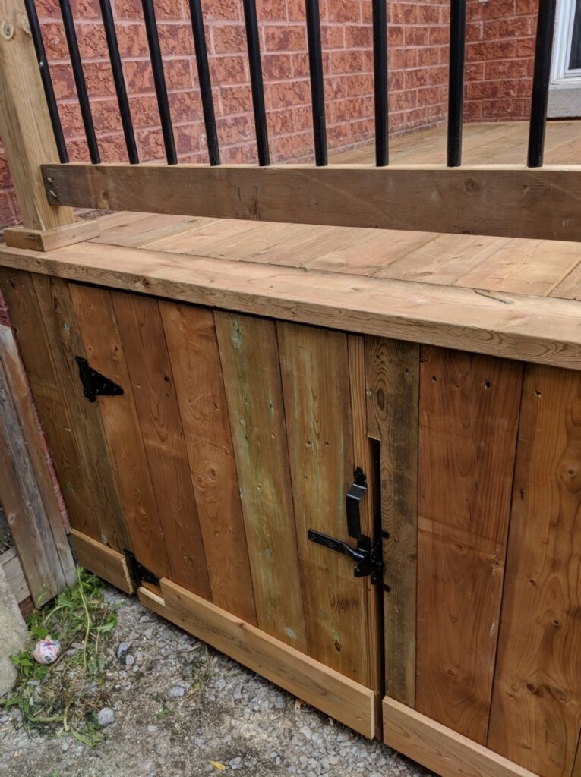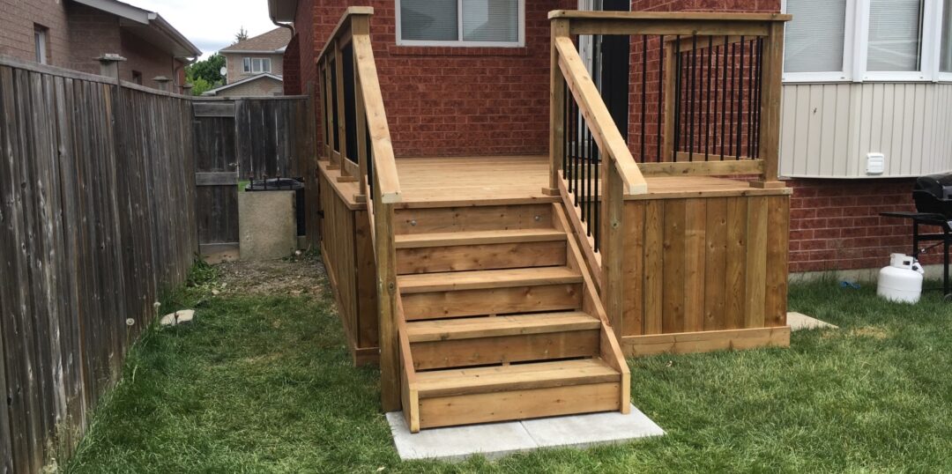This project involved rebuilding and extending the old deck. The new, 135 square foot deck projects a further 6′ towards the rear yard. The set of stairs to the rear yard was shifted from the right side to the left. An access gate was added within the deck skirting for under-deck storage.
The guard was updated from cantilevered wood pickets to a wood post and rail guard with aluminum balusters. The deck framing is constructed of 2×6 brown PT. decking with 1 row of picture framing on 2×8 PT. deck joists. The piers are constructed with concrete sonotubes with belled out concrete footings.
