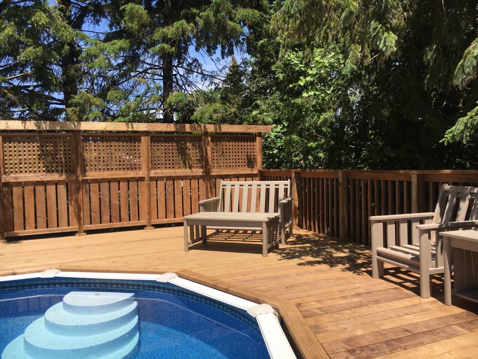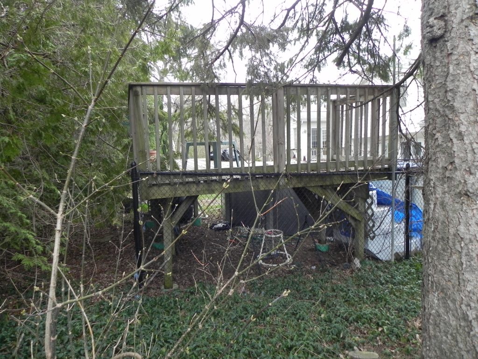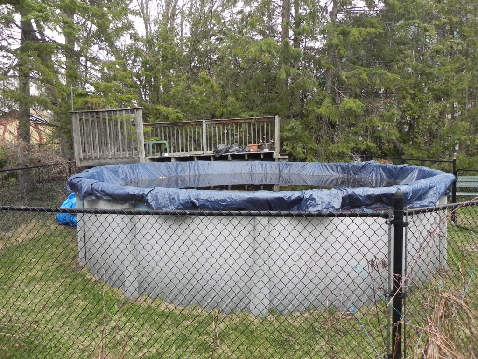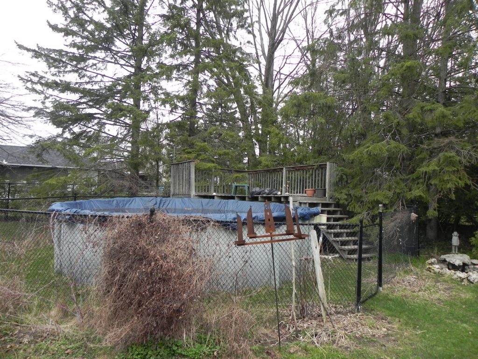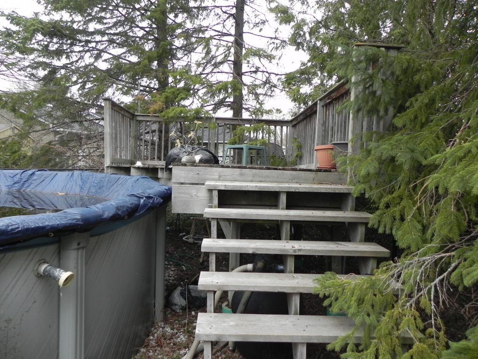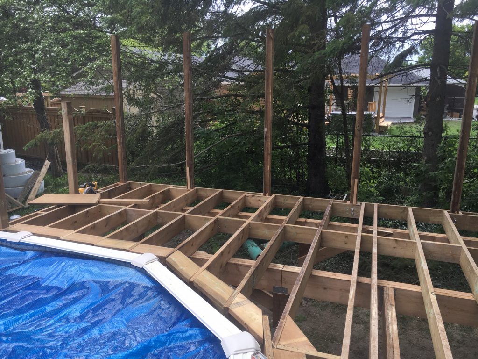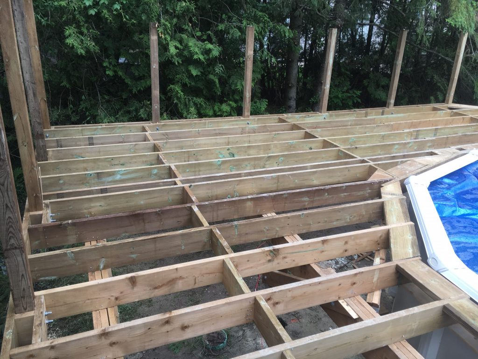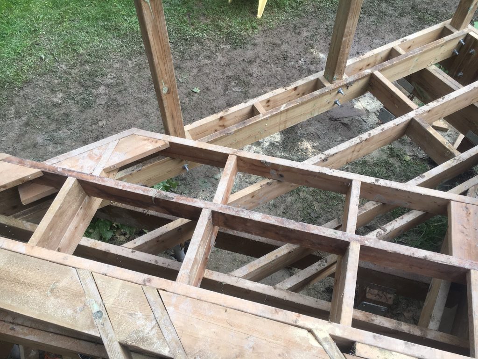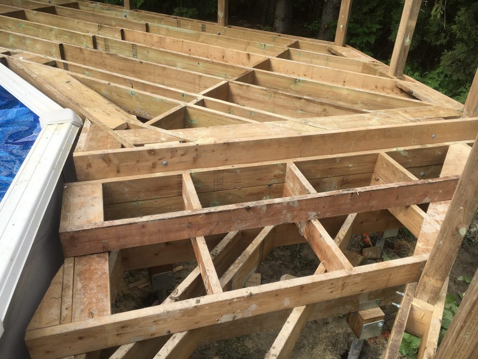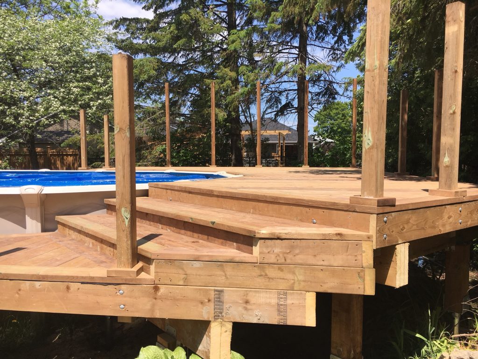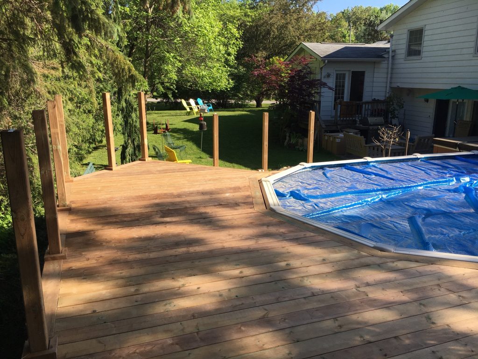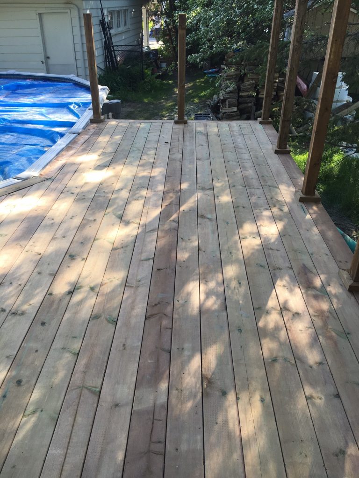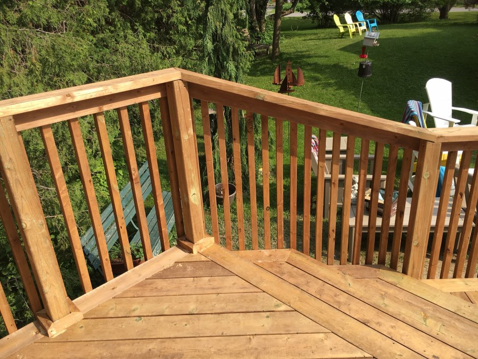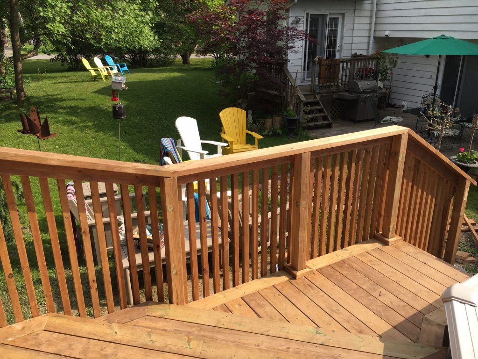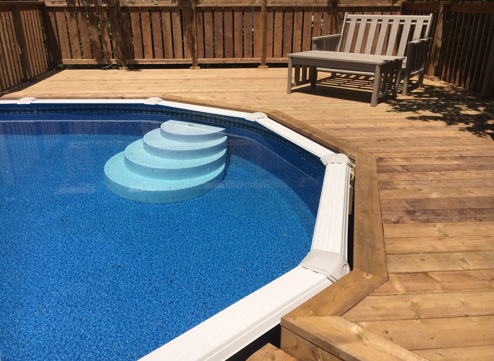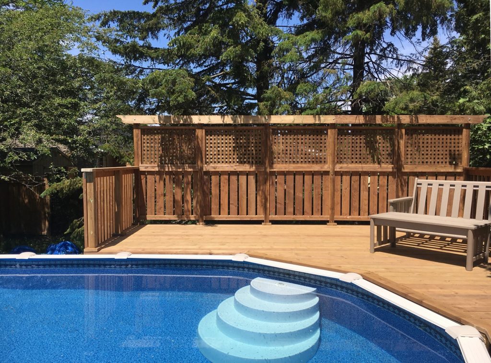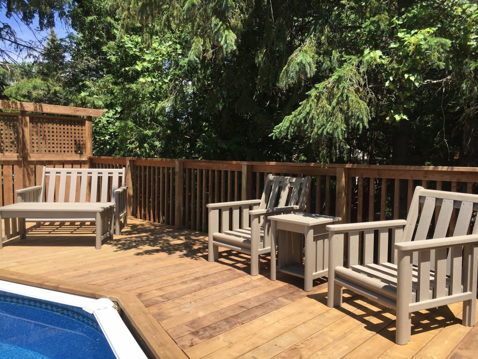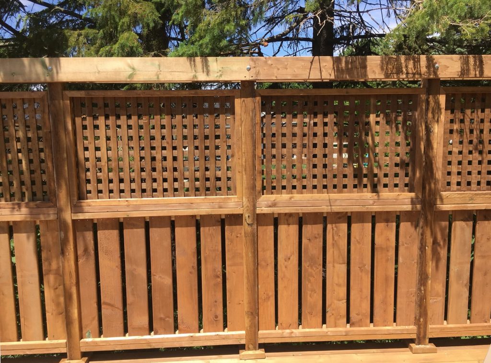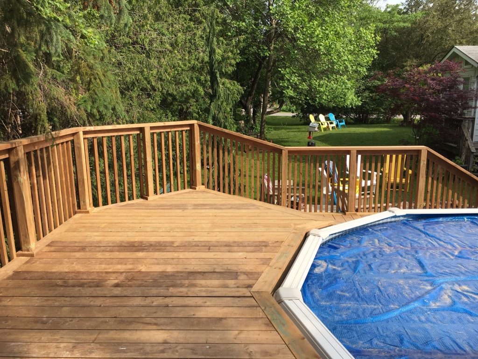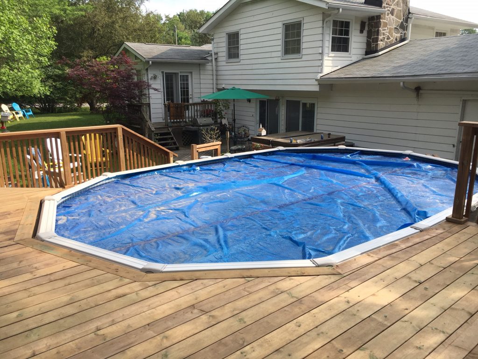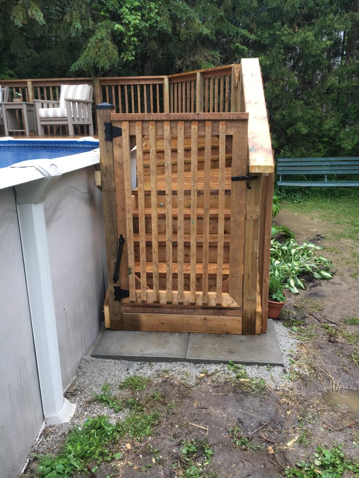The homeowners of this property wanted a deck with easy access to a new ground level hot tub and with which to provide a flush platform for the existing above ground pool. The two-tier design of this deck accomplishes this effect.
The existing frost-heaved deck was removed and the approximate footprint was maintained as the upper tier of the new deck. The new lower tier includes multiple sets of stairs, which facilitates access to the side gate, basement walkout, and rear yard. At +/- 214 square feet between the tiers, this unique shaped deck leaves plenty of green space intact.
The railing system was changed from wooden pickets with rails to cantilevered pickets. The piers were constructed with belled out concrete footings.
