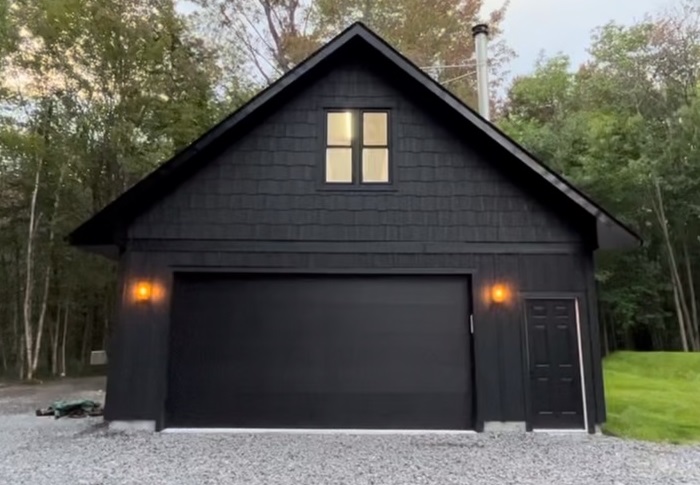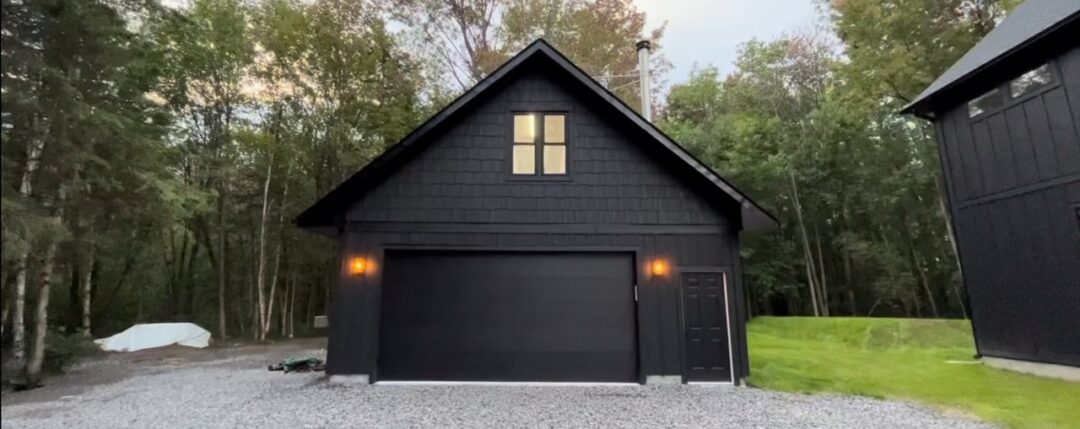This one and a half storey, 750 square foot garage is built on a floating slab (slab on grade). A floating slab can move with the soil rather than being rigid as with a typical foundation needing frost cover of 4′-0 below grade.
Two overhead doors provide vehicular access. There is also a man-door and three side facing windows. A wood stove heats the garage. One course of block rests on the slab to raise the stud height. 2x6x8′ high insulated stud walls cladded with board and batten wood siding form the walls. The roof is insulated and built from attic trusses and is finished with shingles.


