Receive your plans within 48 hours!
Please complete and submit the form below. Mark will reach out if he needs clarifications.
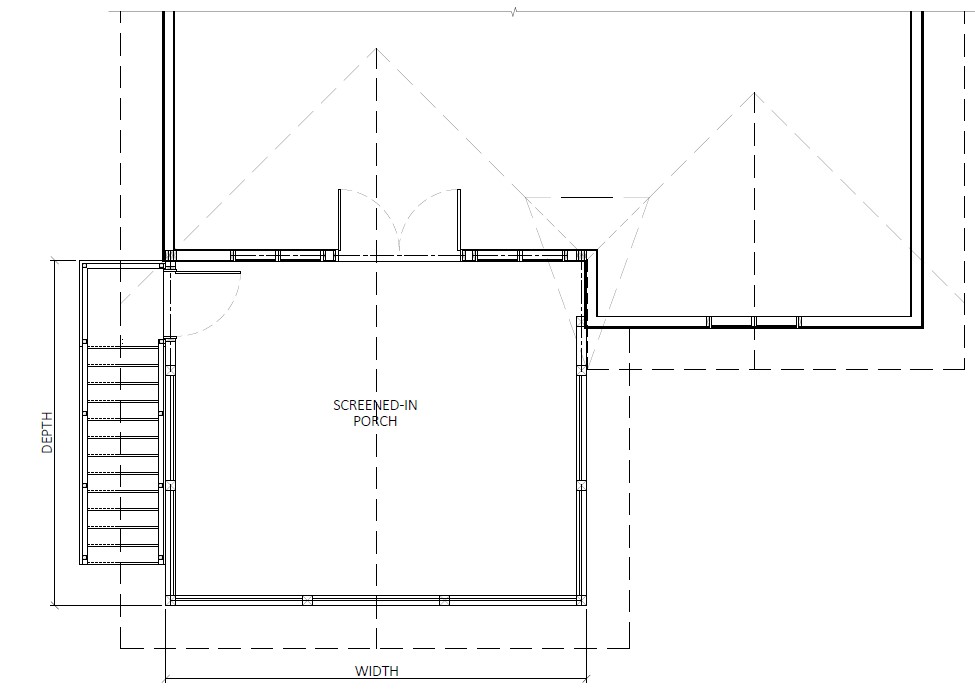
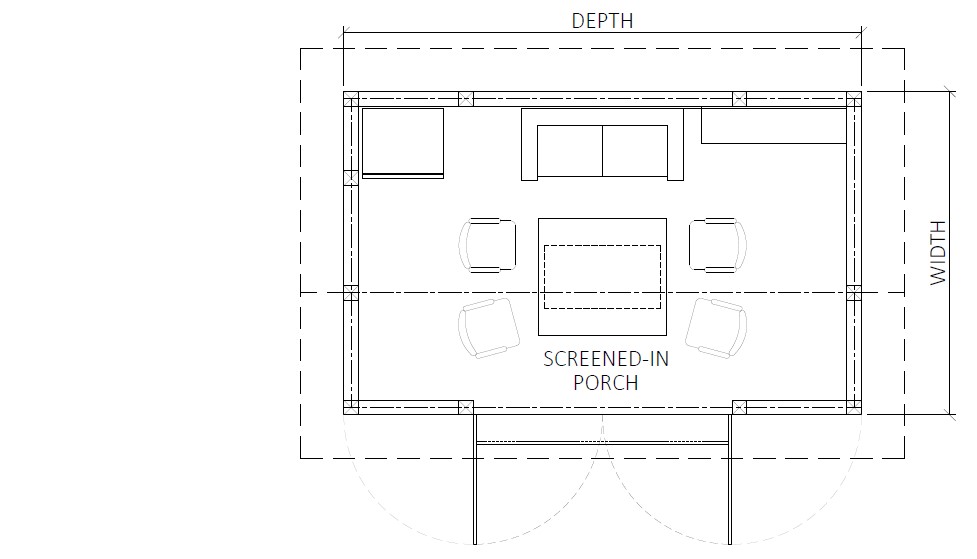
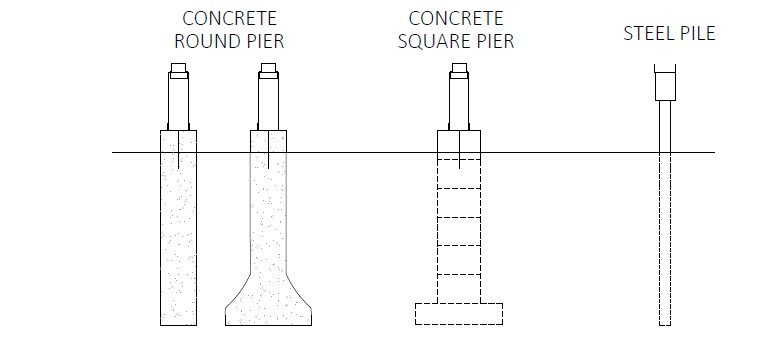

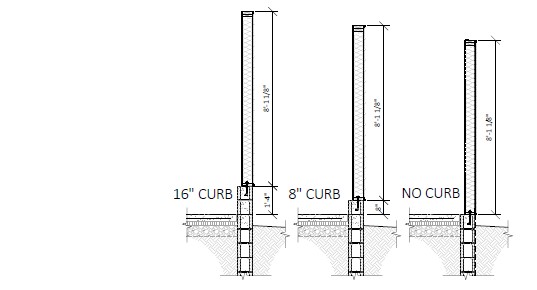
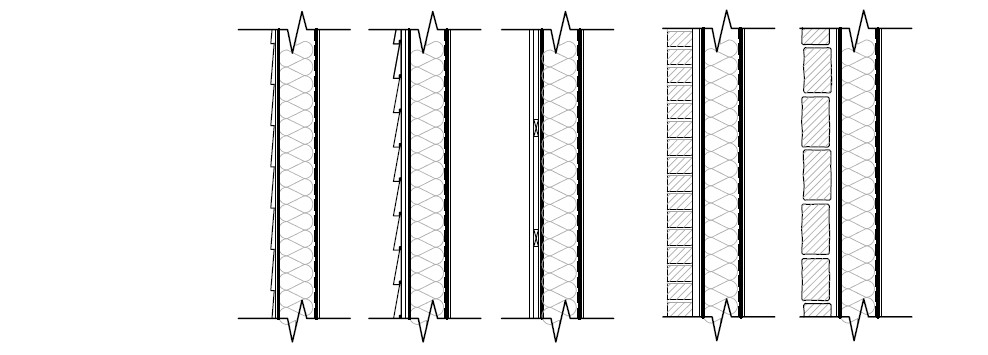
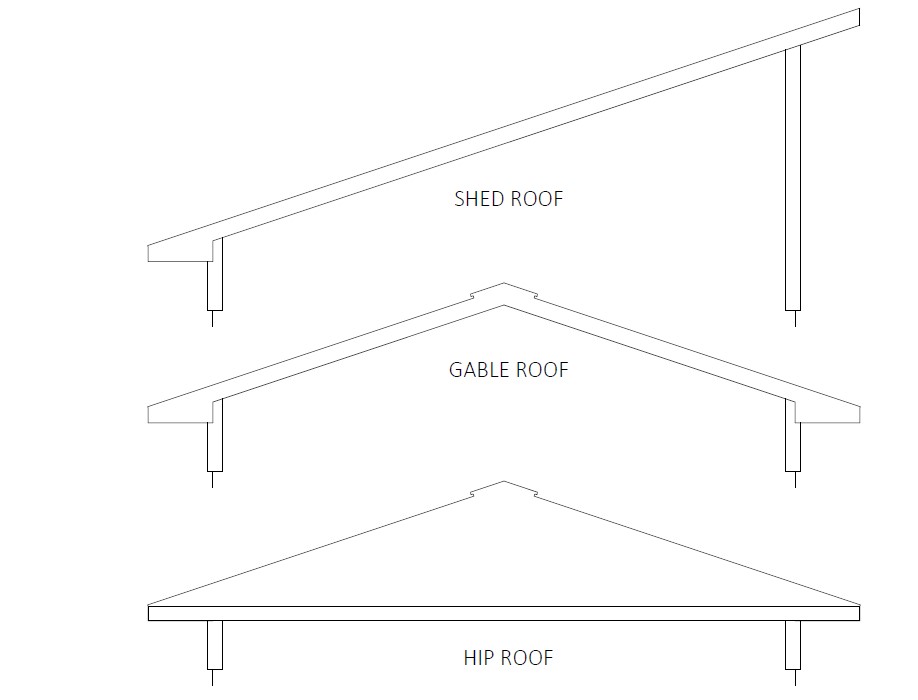
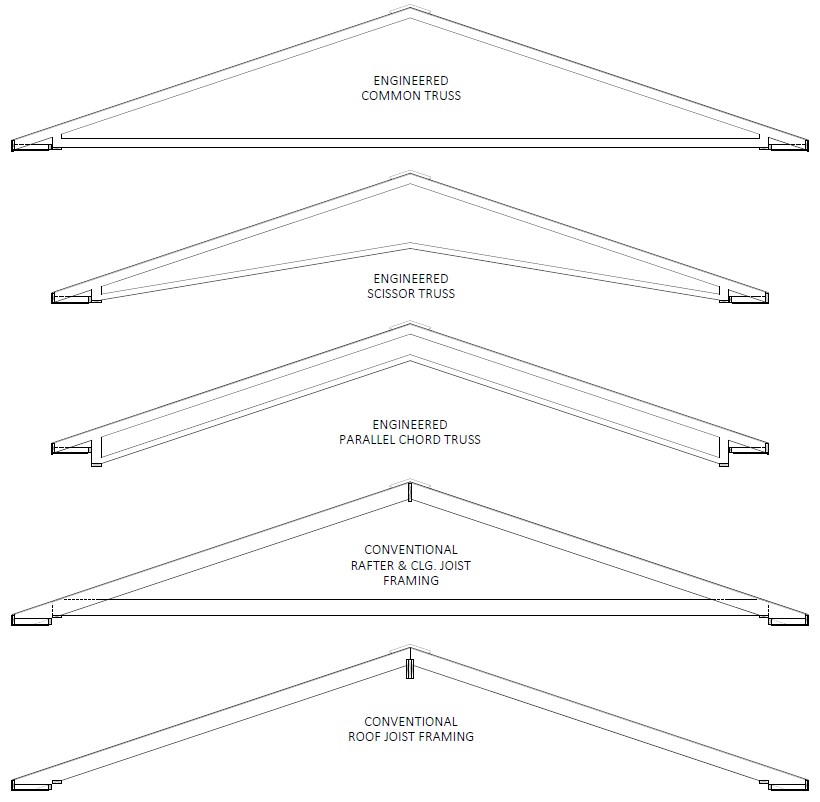
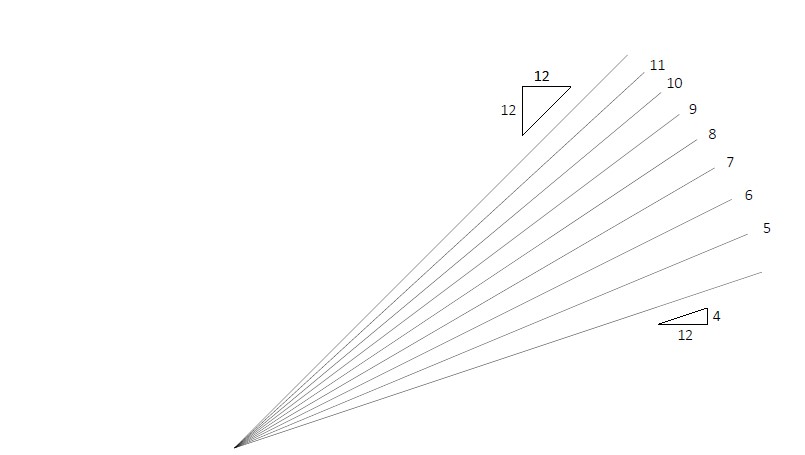



Describe additional features below, including:
- Existing wall geometry
- Window & door sizes, styles, locations, quantities
- Multiple wall finishes (Ex. stone veneer base)
- Multiple or asymmetrical roof pitches
- Roof dormers
- Existing foundation construction
- Existing wall construction
