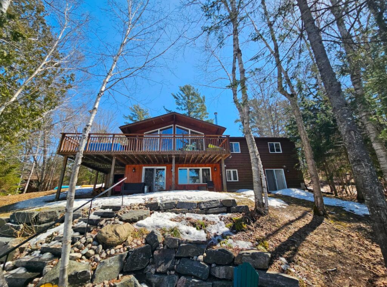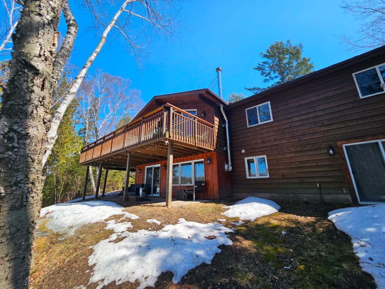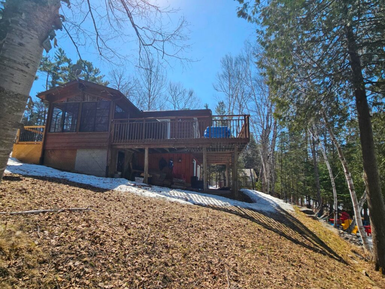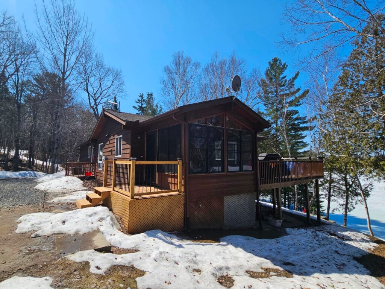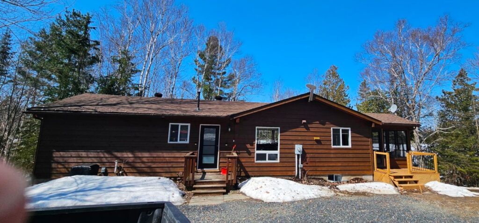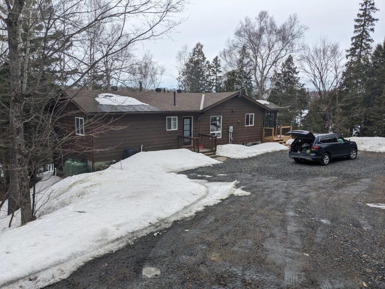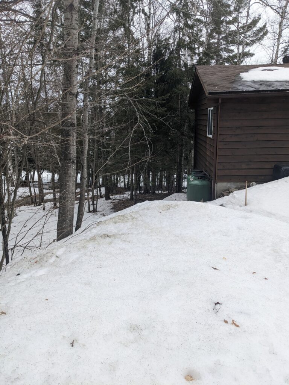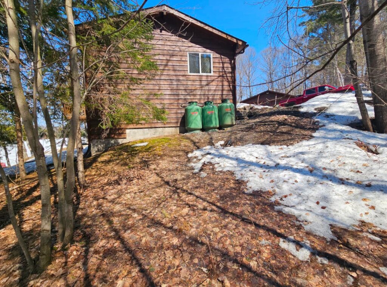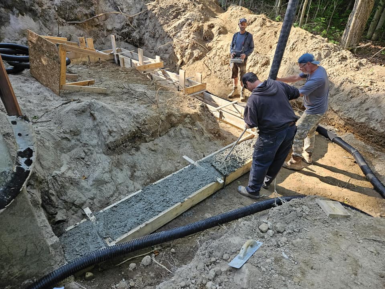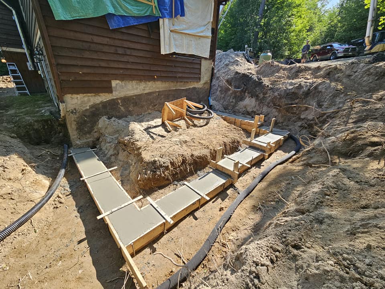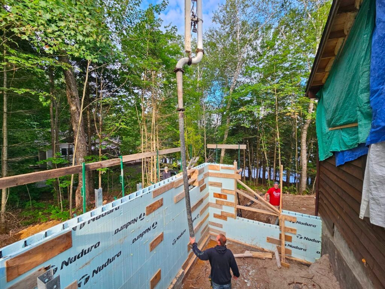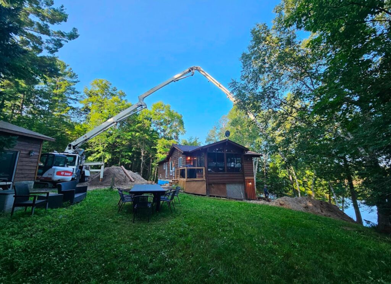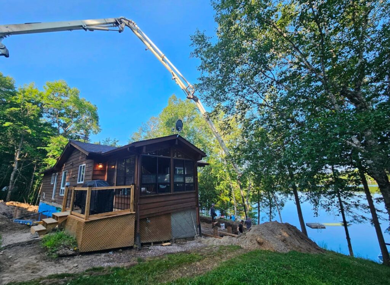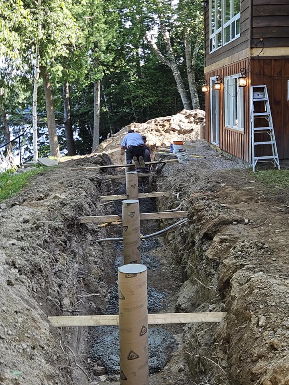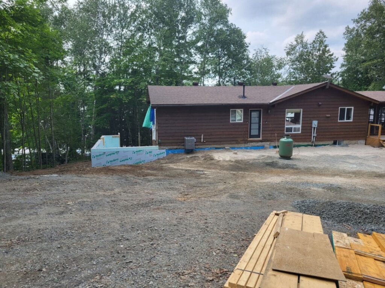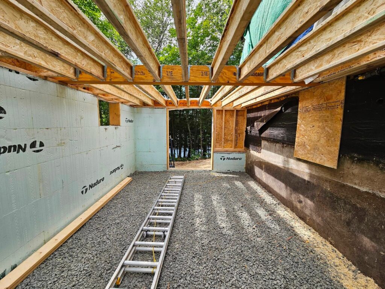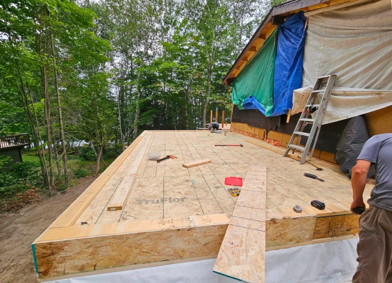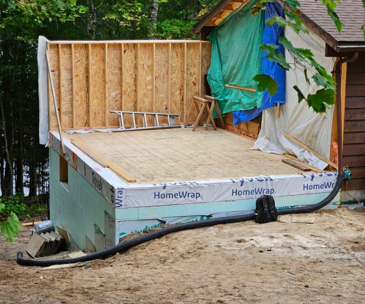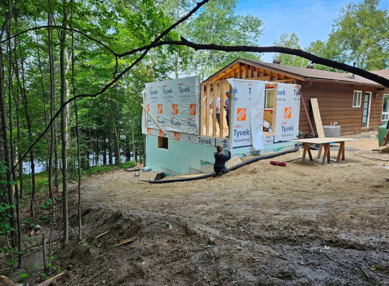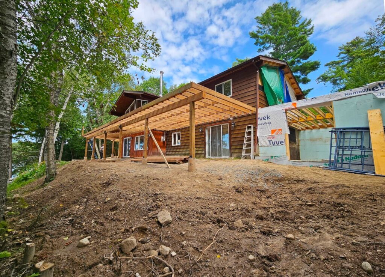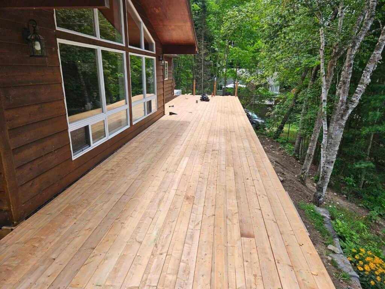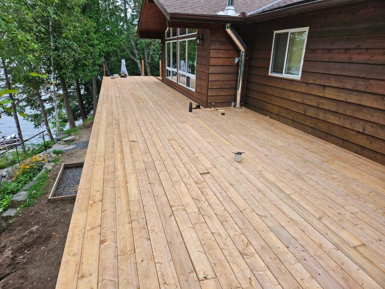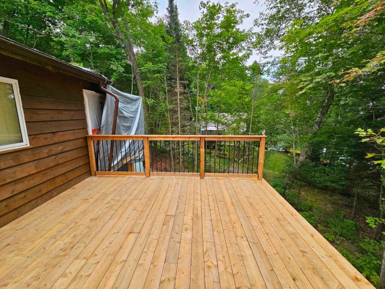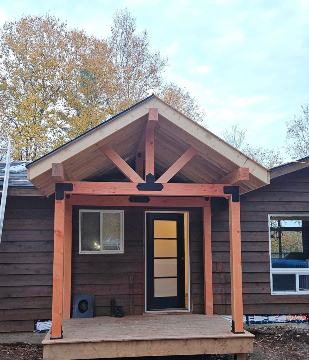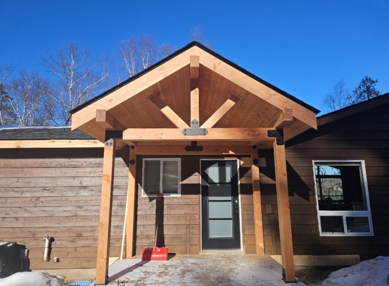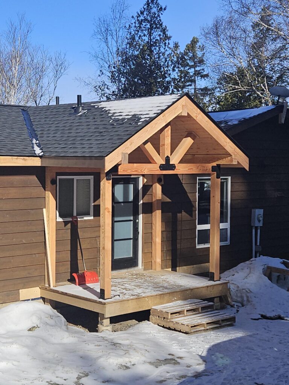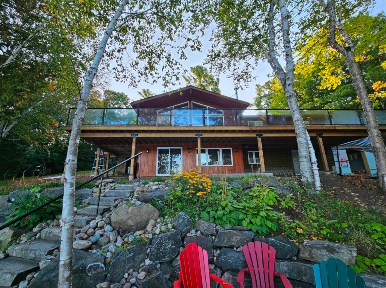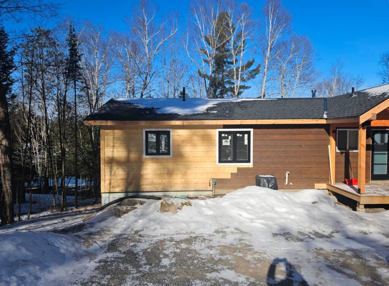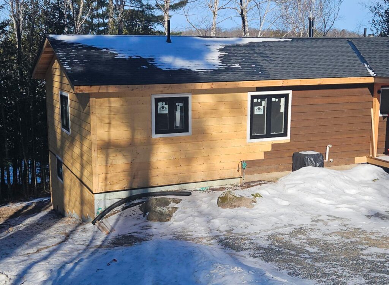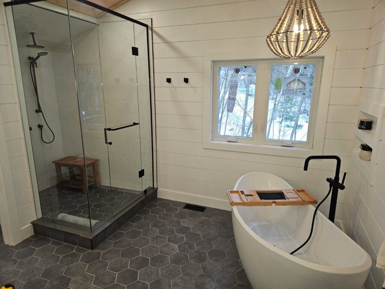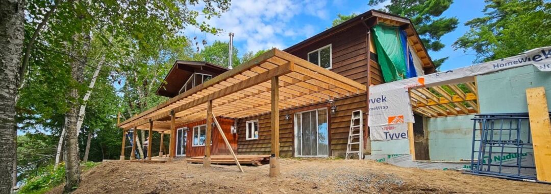The scope of this project was to expand two bedrooms, enlarge the entry deck and convert it to a covered porch, and replace and expand the existing lake-facing deck. The bedrooms gained 3′-0″ of additional depth, and the remainder of the +/- 130 square foot addition serves as an generously sized ensuite and walk-in closet for the master bedroom. The 56 square foot covered porch is framed with timber beams to improve curb appeal. The deck was expanded about 14′ out and 24′-0″ towards the new addition in order to facilitate egress from a new patio door in the master bedroom onto the deck. Overall the deck sits at 806 square feet, having gained an additional 336 square feet. The basement under the addition serves as an additional storage room.
The addition was constructed with ICF blocks for the foundation with an engineered I-joists for the floor. The walls are insulated 2×6 studs cladded with wood siding to match the existing cottage. Engineered parallel chord trusses with shingles form the roof. The porch was built with 2×6 brown PT. decking on 2×8 PT. deck joists. The roof beams and columns are Douglas Fir. The roof joists are cladded on the underside with 1×6 T&G pine v-joint, while shingles clad the exterior face. Concrete sonotube piers with belled out footings support the structure. The lake-facing deck was similarly constructed except it utilizes all PT. materials. The guard was updated to a metal post and rail system with glass inserts.
