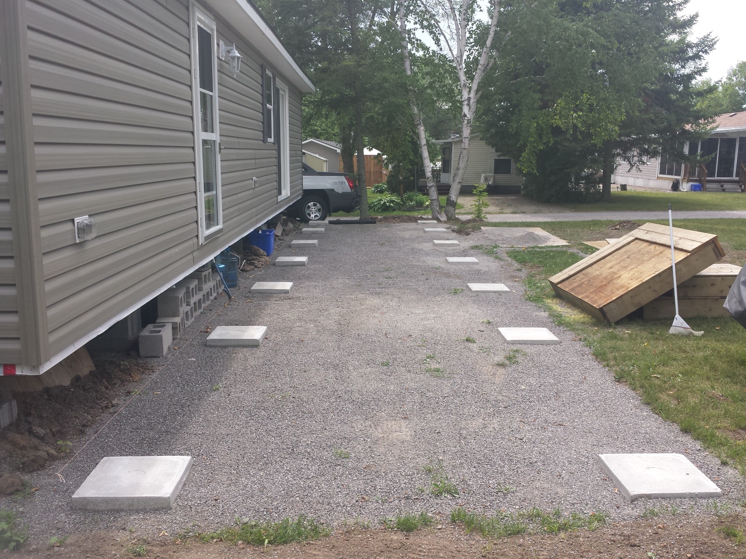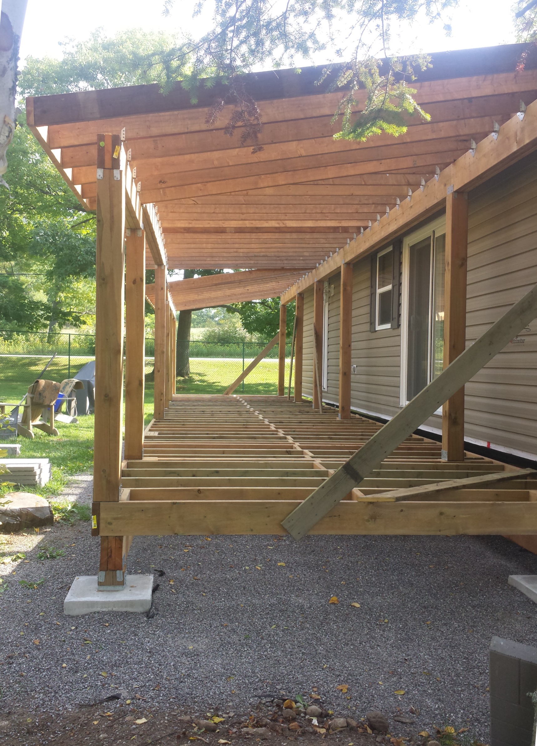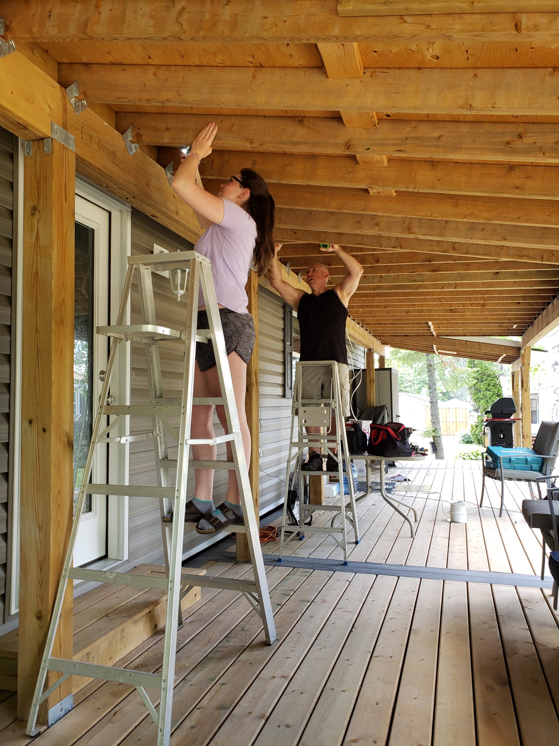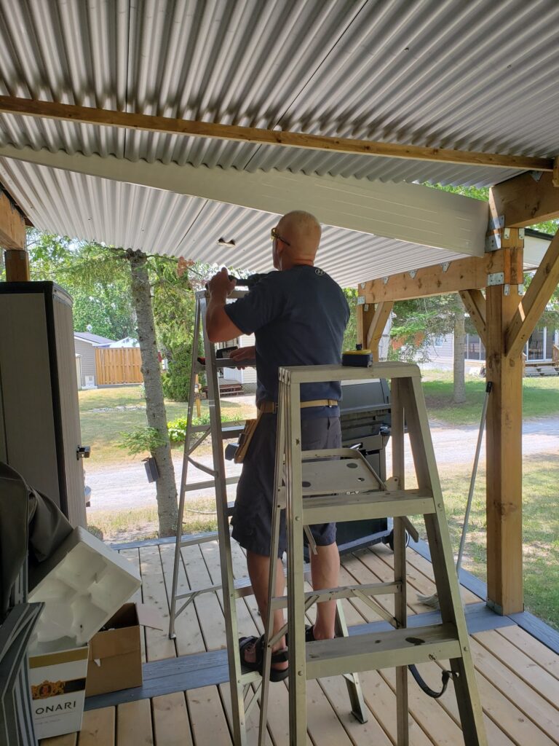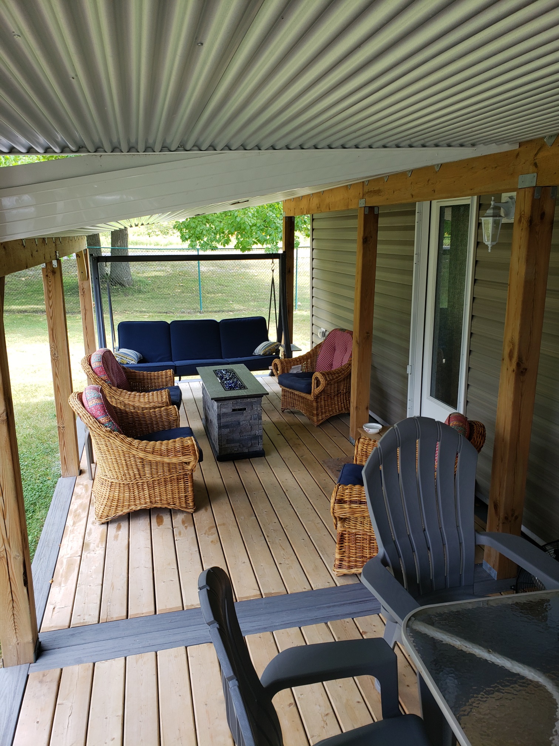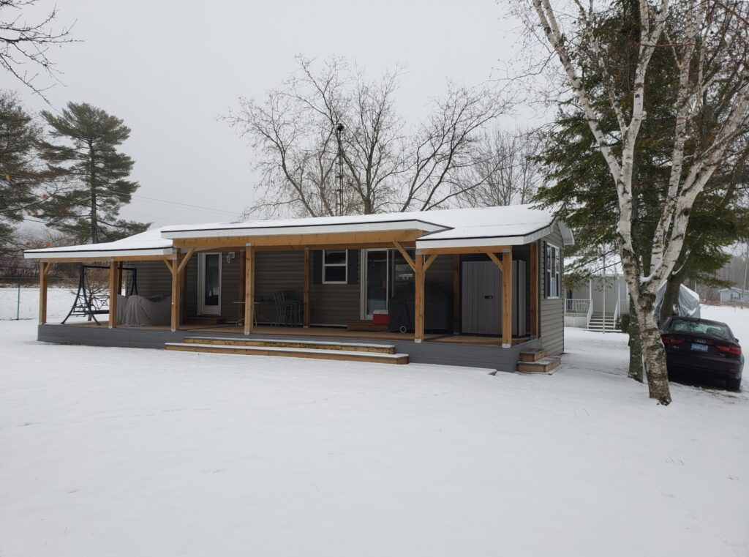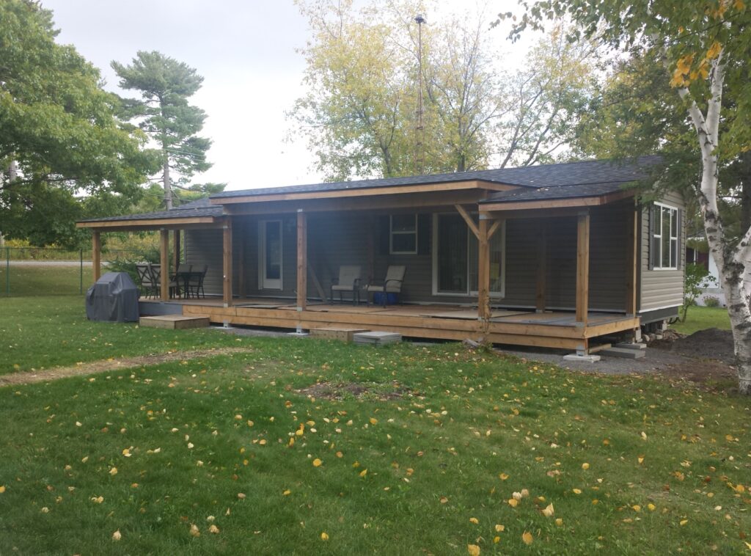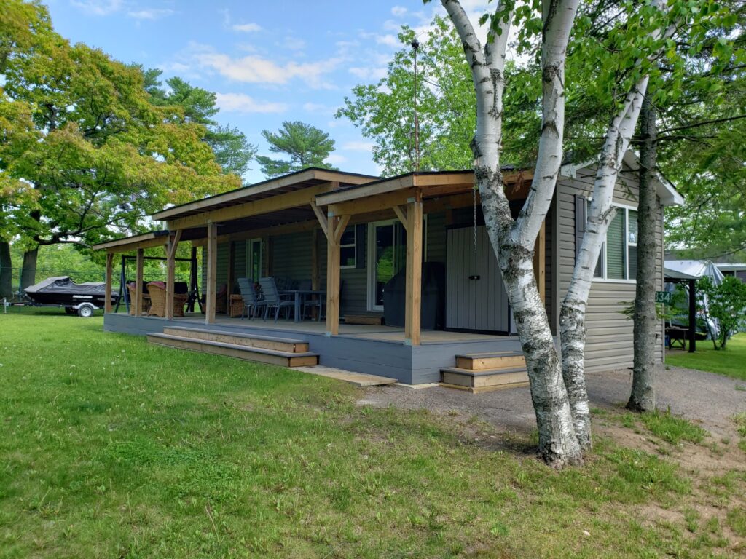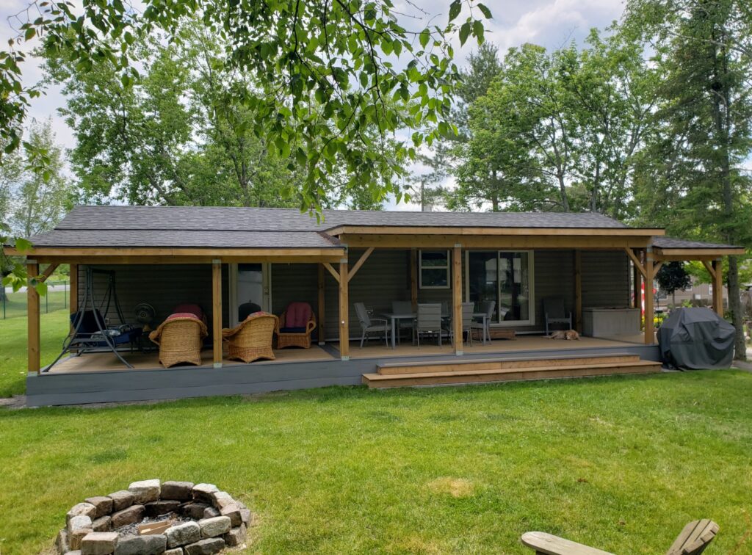This project involved adding a 44′-6″ x 10′-0″, 446 square foot covered porch to an existing mobile trailer. As such, the covered porch needed to not be considered a permanent structure and constructed so it could be disassembled.
The deck was constructed with 2×8 PT. joists with 5/4×6 radius edge PT. decking. A cantilever was provided to offset the footings closest to the trailer. The roof has varying pitches. Both are low-slope and are constructed with 2×6 joists cladded with bituminous membrane roofing or shingles. Corrugated steel clads the underside of the joists. The concrete pad footings have been designed to ‘float’, and directly support each support column.
