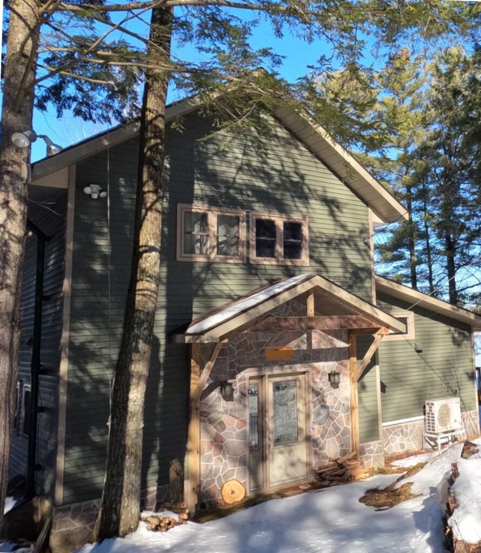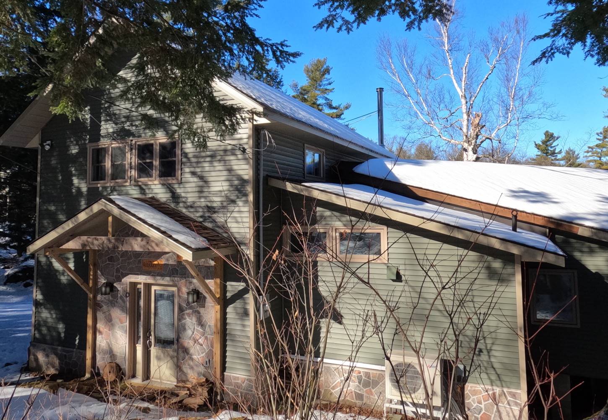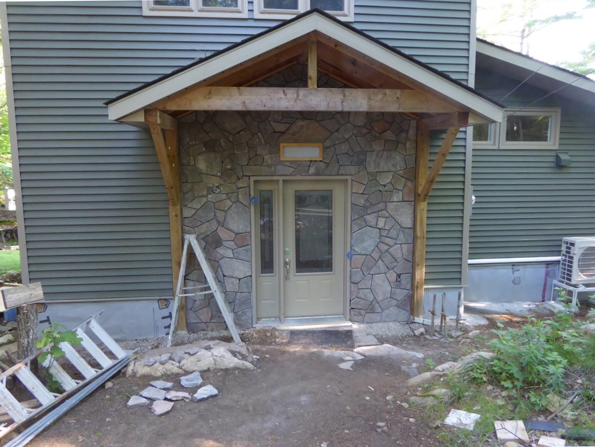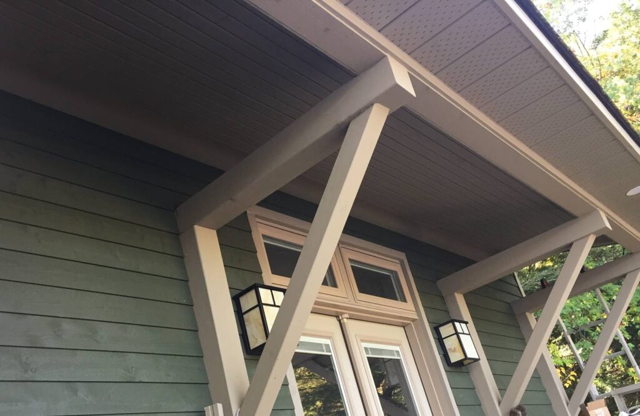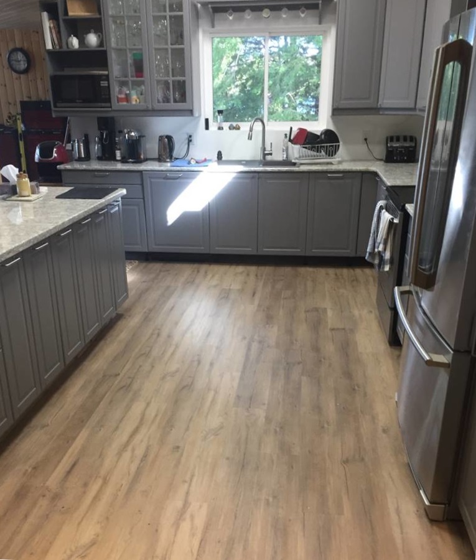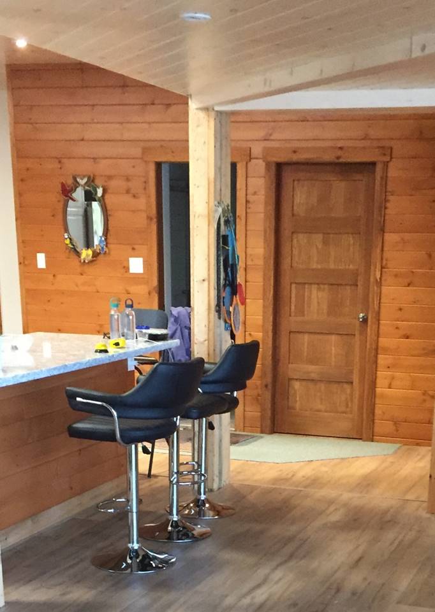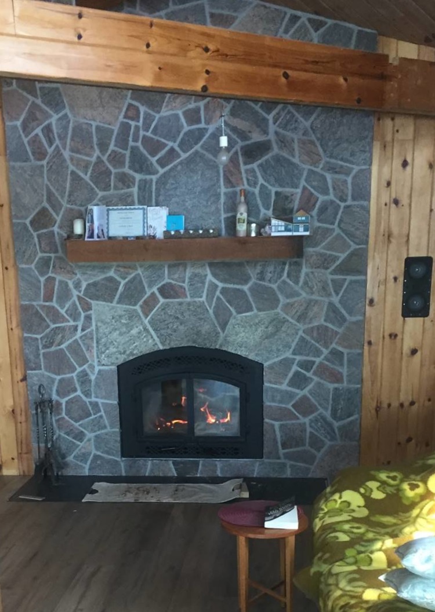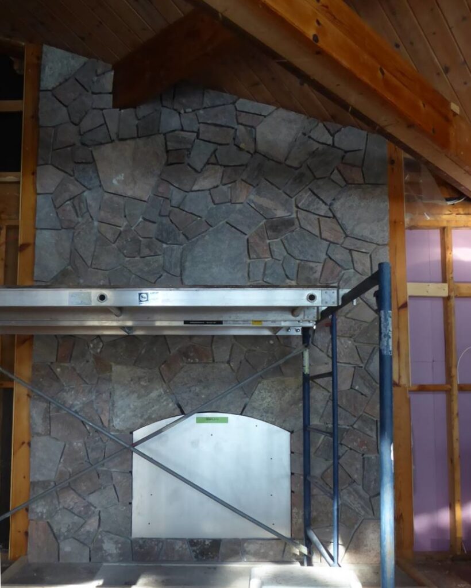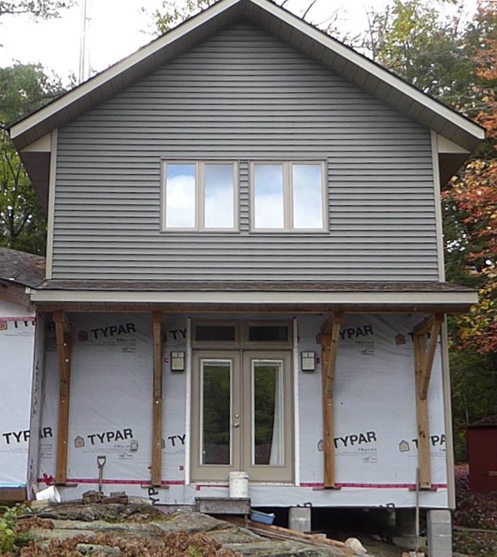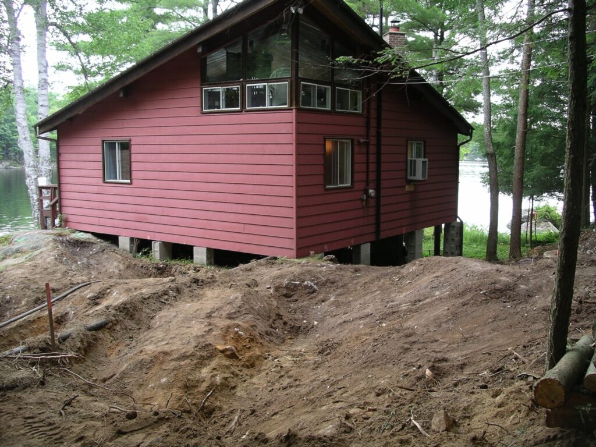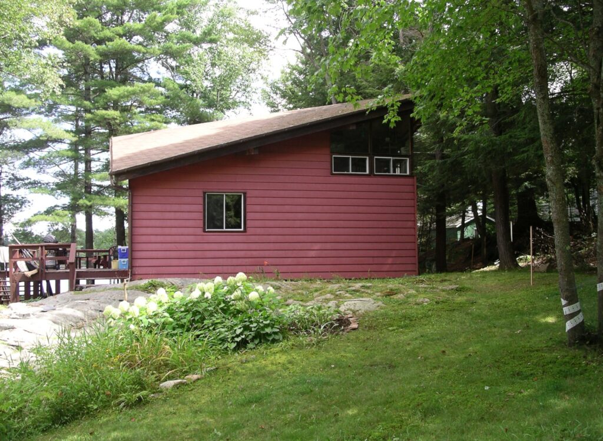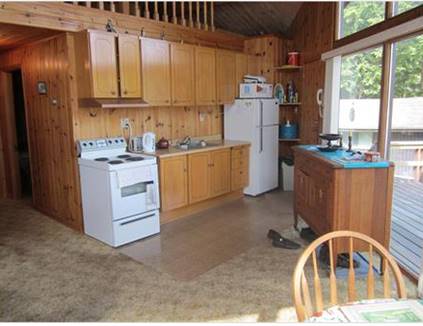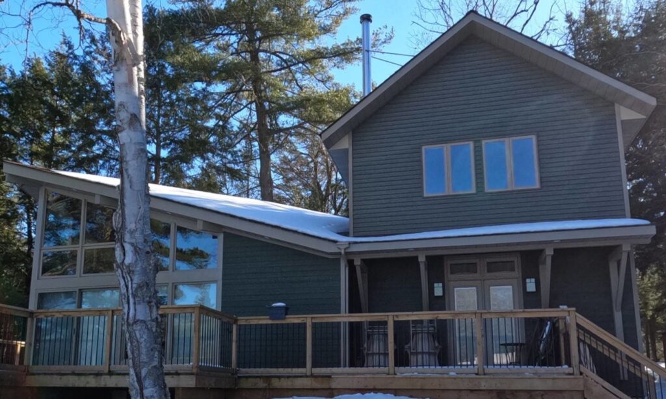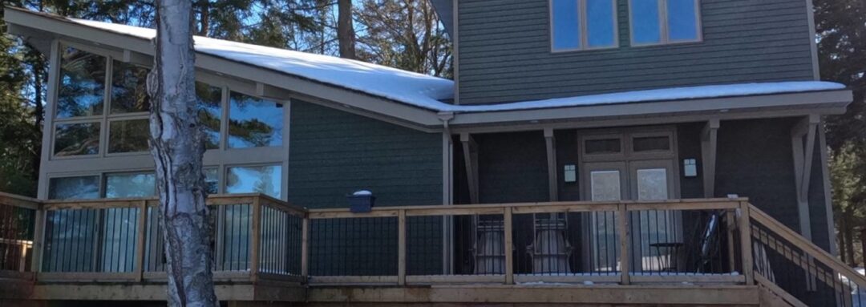This addition greatly enlarges the existing cottage 1-storey addition. A 20′-0″ x 38′-0″, 720 square foot 2-storey addition and a 15′-0″ x 12′-0″, 180 square foot 1-storey addition were added to the initial footprint of 684 square feet. A 14′-0″ x 5′-0″ covered porch and 24′-0″ x 8′-0″ deck extension were also added. The kitchen, bathroom, and two bedrooms were relocated to the addition to make the living and dining rooms larger.
The addition is built on pier blocks pinned to bedrock to match the existing foundation system. The floor is constructed from conventional joists on built-up beams and the exterior walls are constructed with 2×6 studs cladded with vinyl siding. The roof is built from engineered trusses with shingles. The porch utilizes an engineered bracket support system to avoid support posts. The deck is built from 2×8 PT. joists with 2×6 decking.
