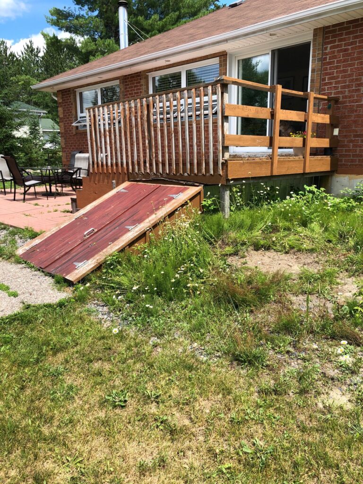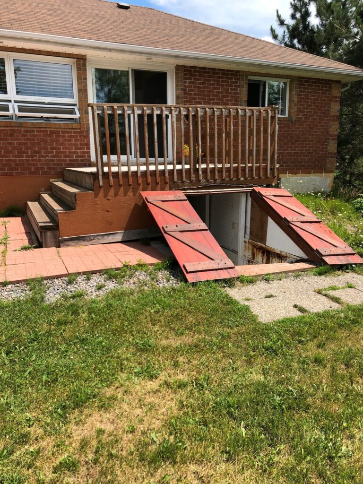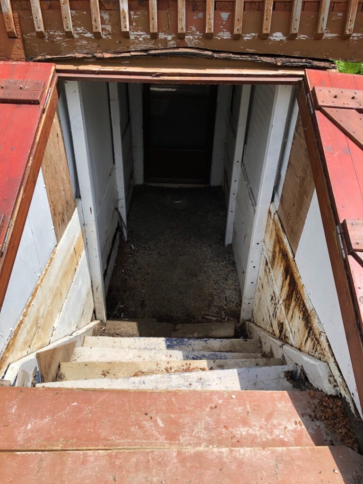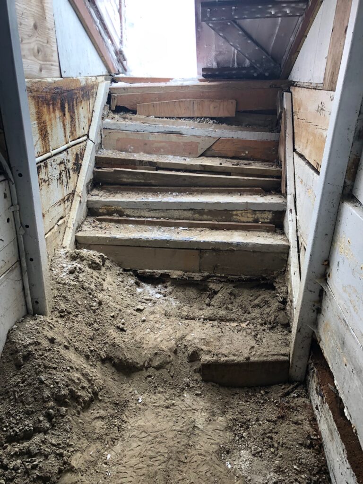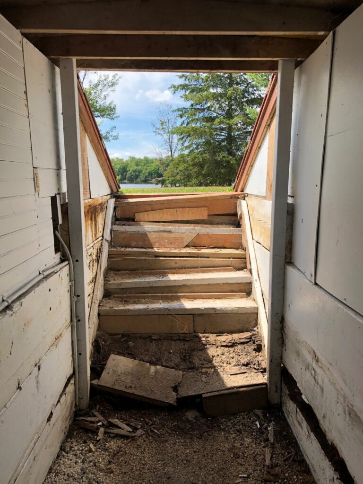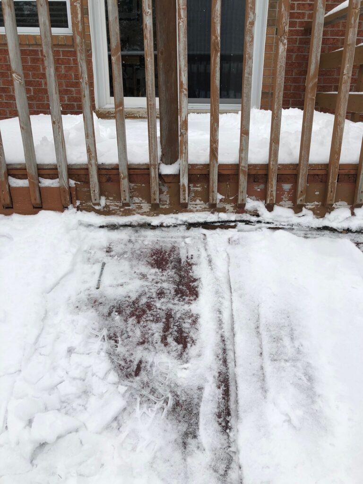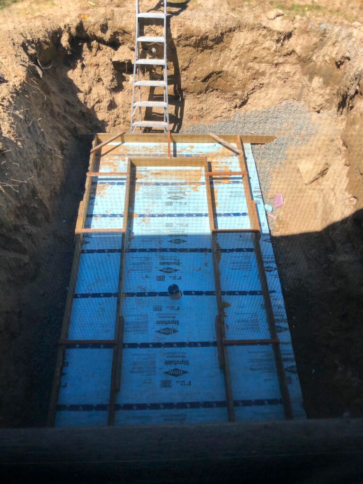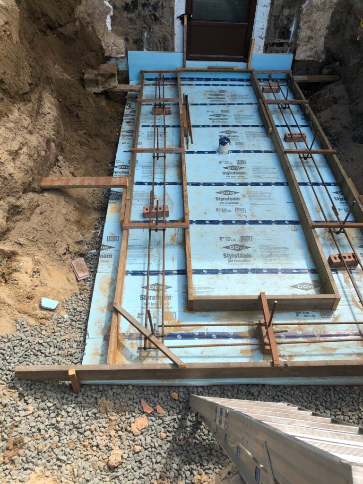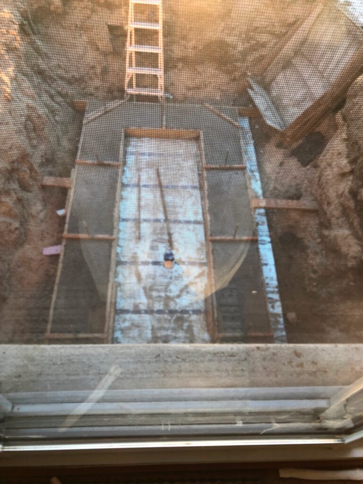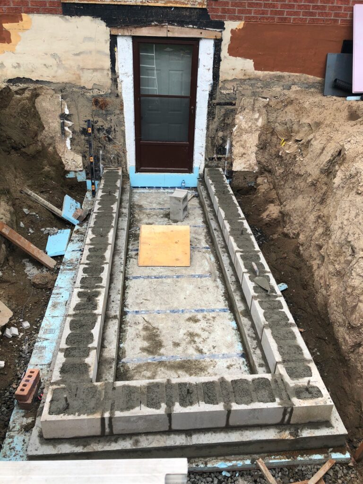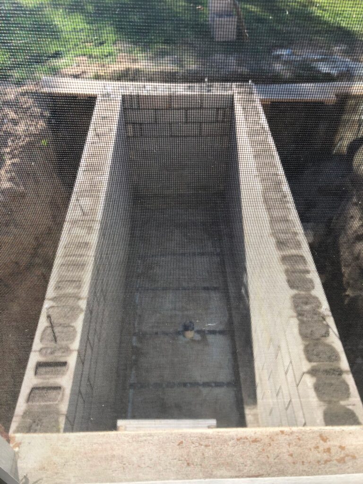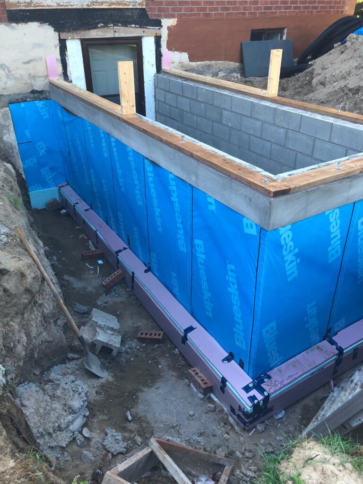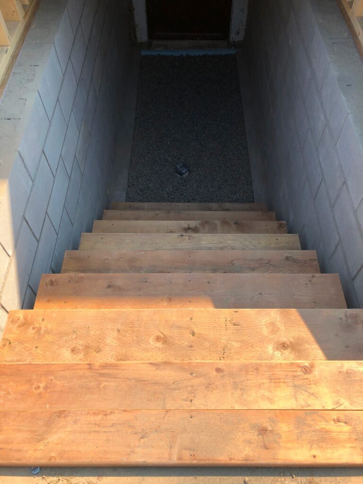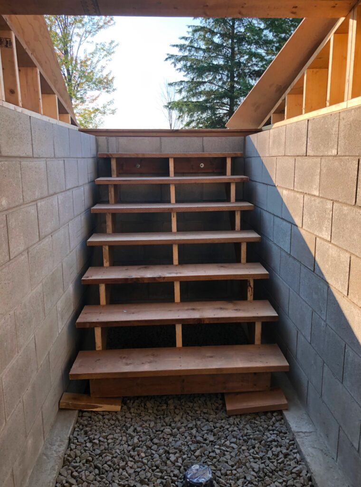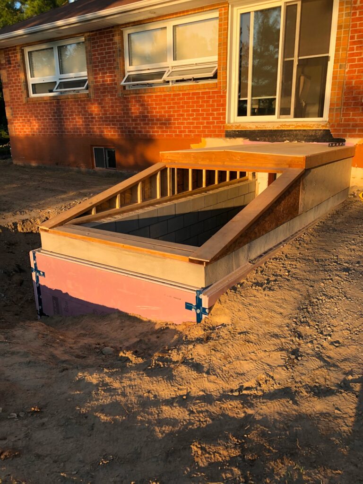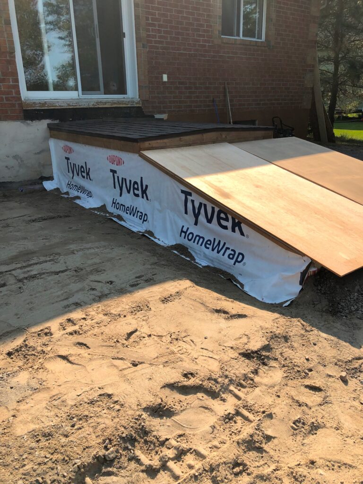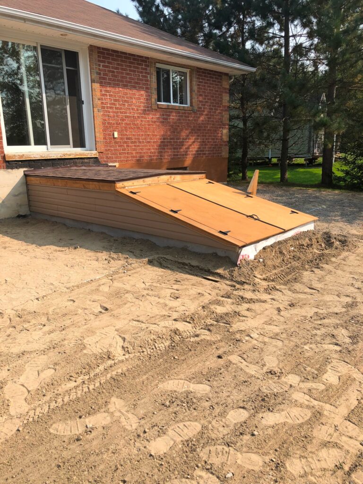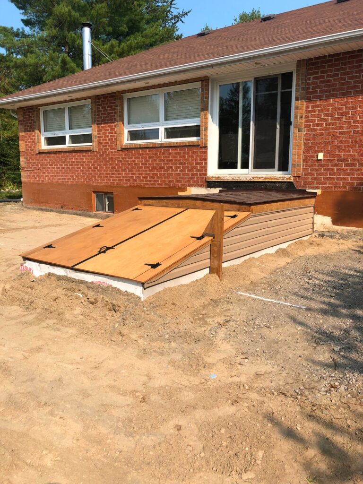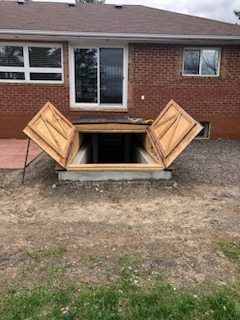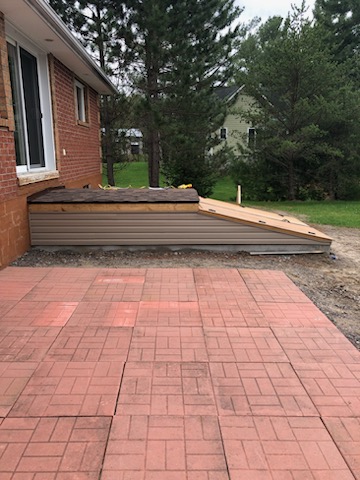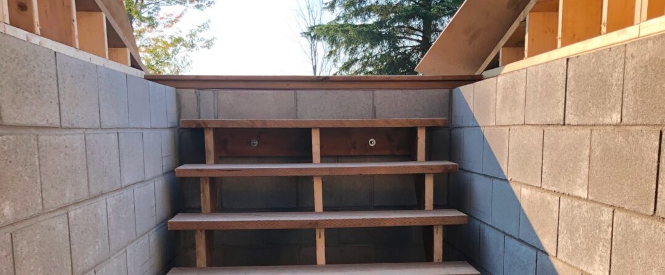This project involved rebuilding a walkup from the basement that was in disrepair. The wooden steps, resting directly on the soil, had shifted considerably over the years. The new walkup is fully enclosed with a retaining wall.
The walkup is constructed with a shallow frost protected foundation, which uses insulation to resist movement from frost rather than adequate soil depth. This means significant exhavation could be avoided. Concrete block formed the retaining wall up to grade, while a framed wall continued above grade and supported low-slope rafters. The roof needed to be low-slope in order to remain under a future proposed deck. An angled set of access doors was provided to access the exterior from the walkup.
