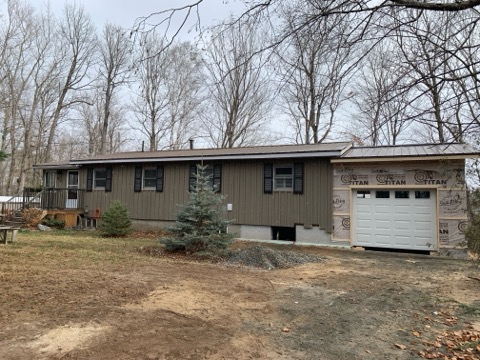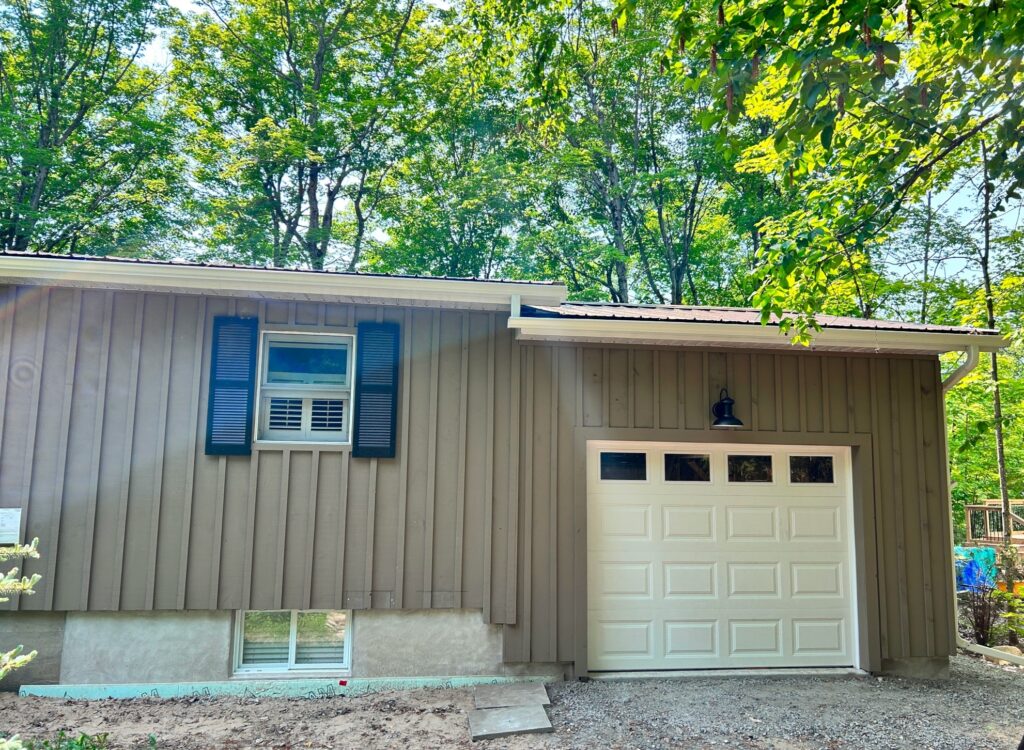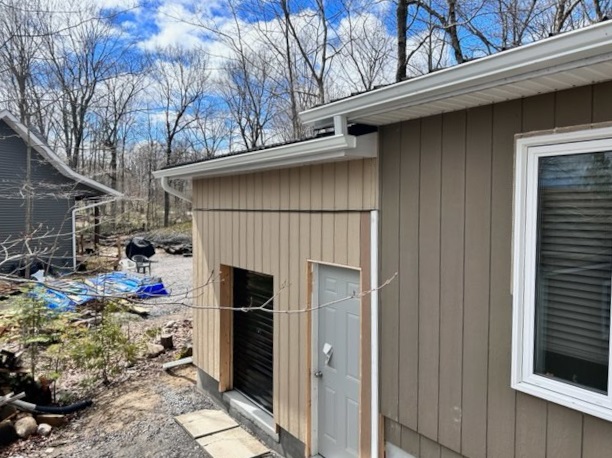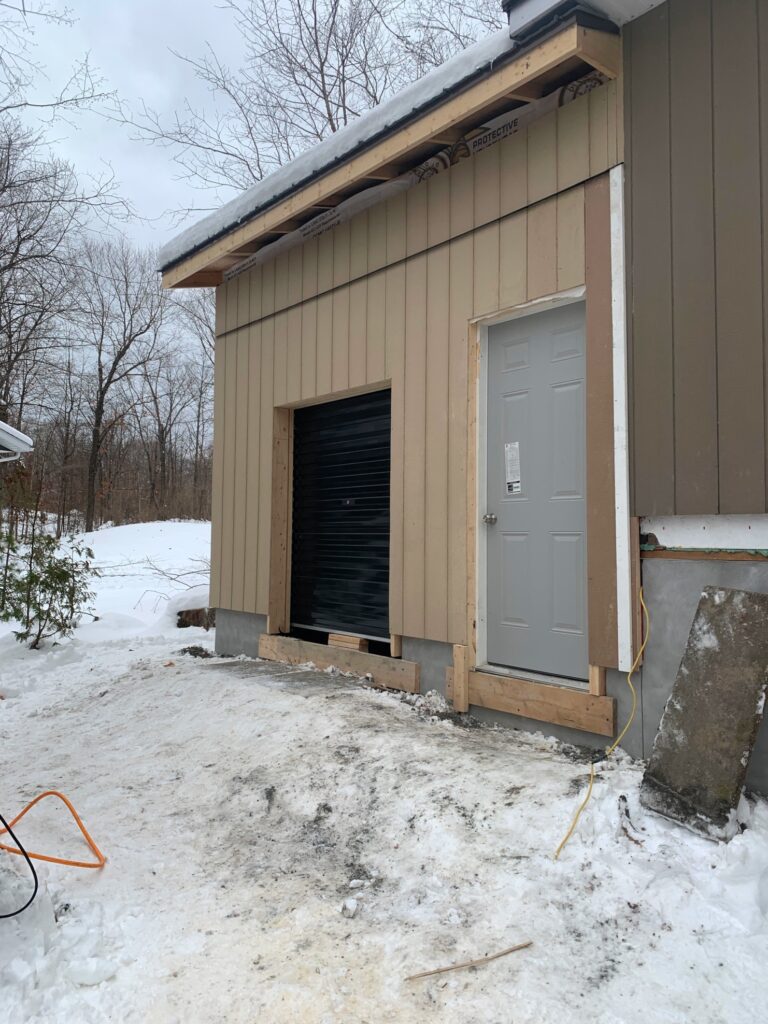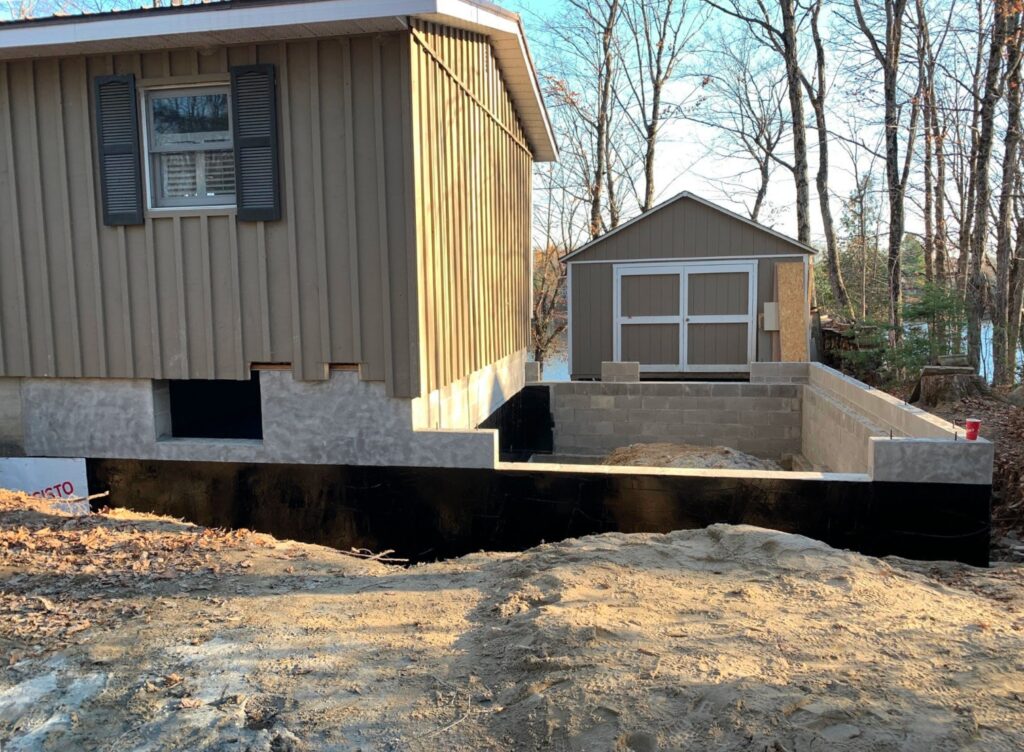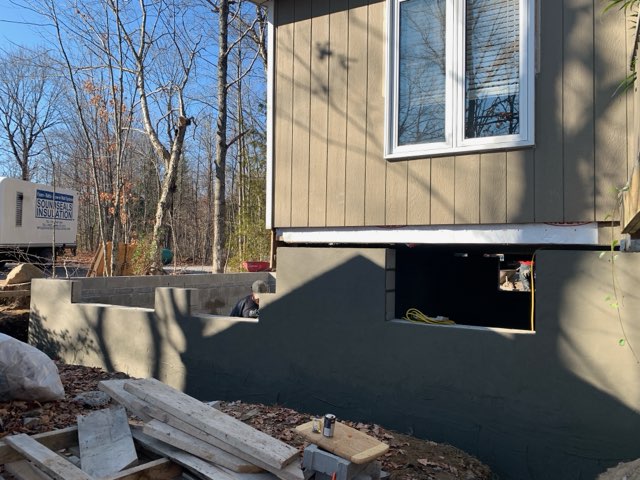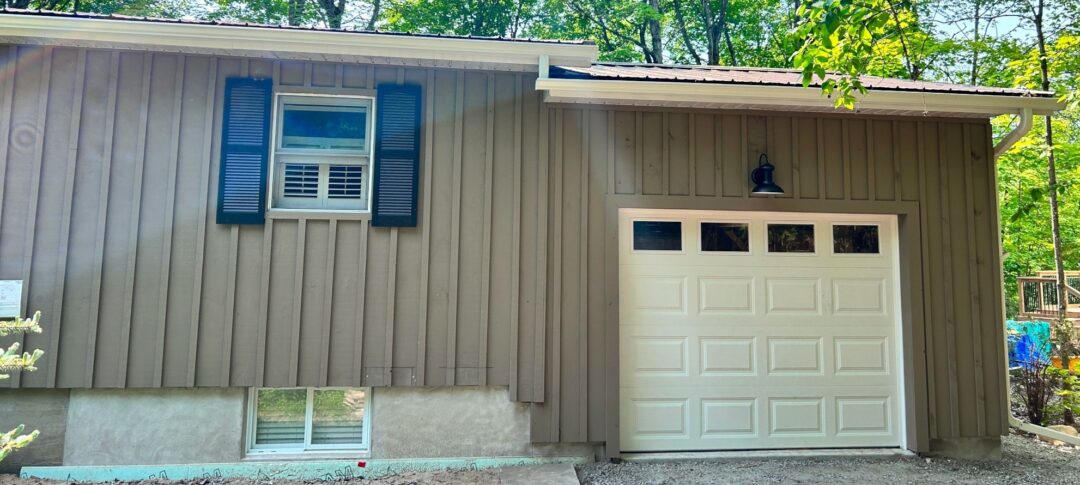This project involved converting an existing 12′-0″ x 20-0″ crawlspace of a previous addition to a full basement and building a new 14′-0″ x 20′-0″ attached garage adjacent to the new basement space.
The framing of the addition remained in place while a new block foundation wall was provided to enclose the space. A concrete slab was poured for the floor, and an opening was provided within the previous exterior wall of the main cottage to access the basement addition.
The garage has a front facing 10′ x 9′ roll up door, a rear facing 6′ x 7′ roll up door and a rear facing man-door. Engineered trusses rest on 2×4 wall framing, and steel roofing clads the roof. The 10′ tall walls have cement board siding as the exterior finish. The foundation is constructed from concrete block, and one row of block forms a curb to raise the stud framing off the concrete slab.
