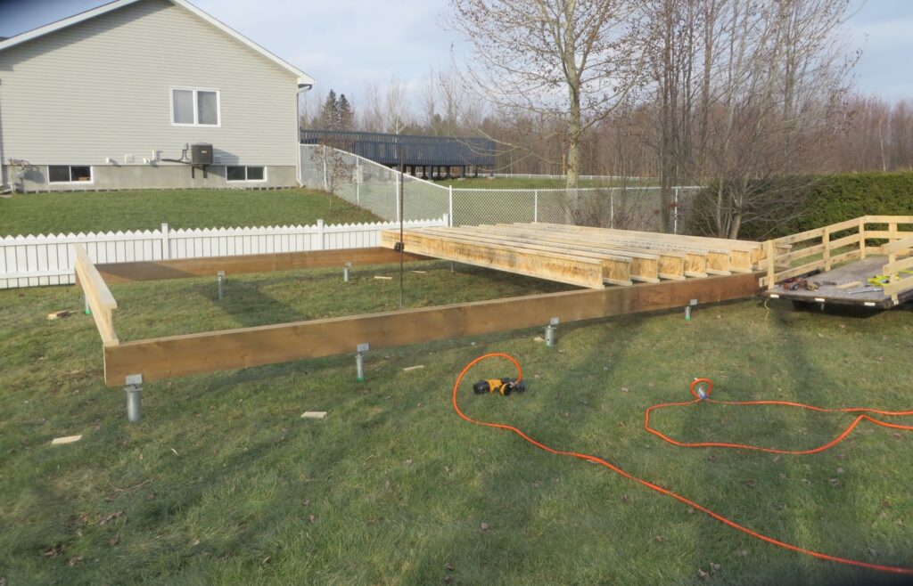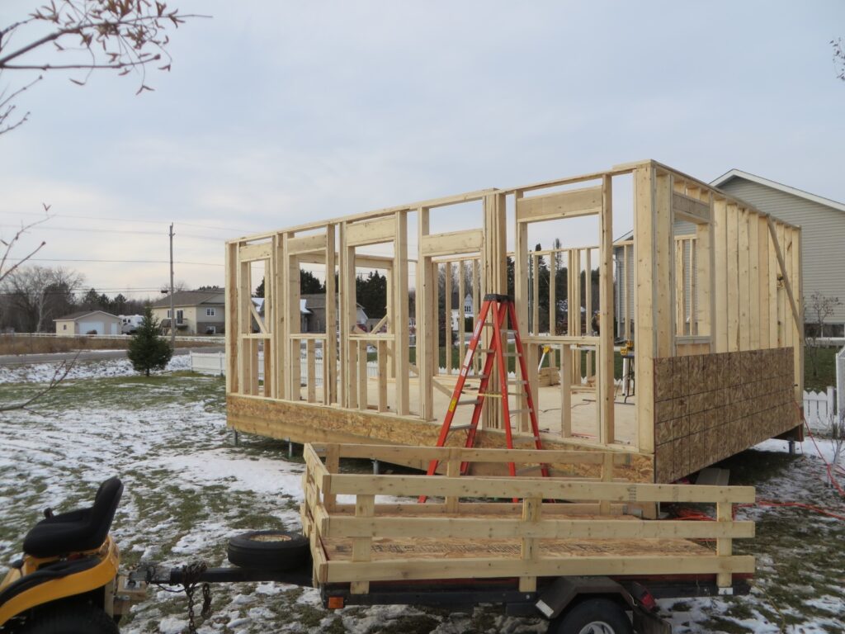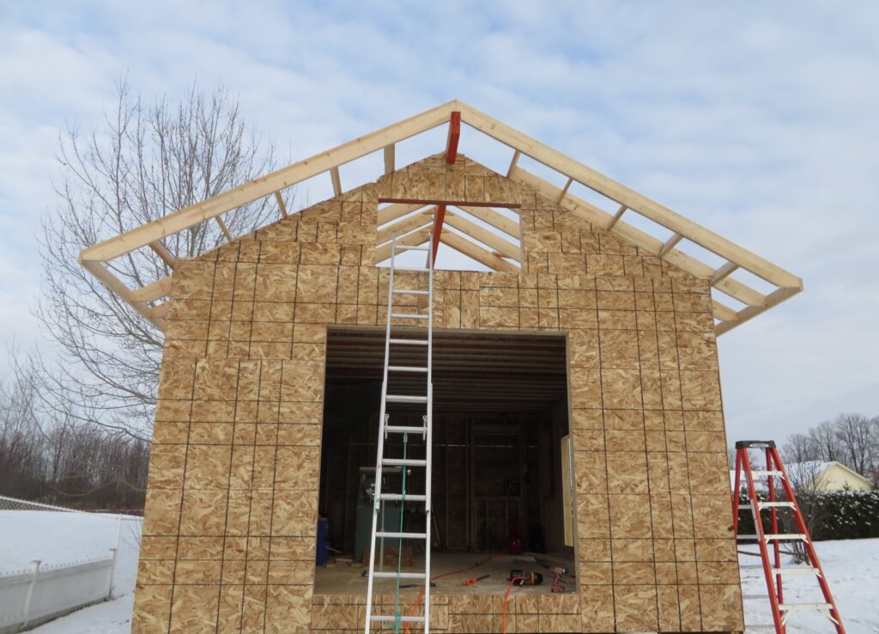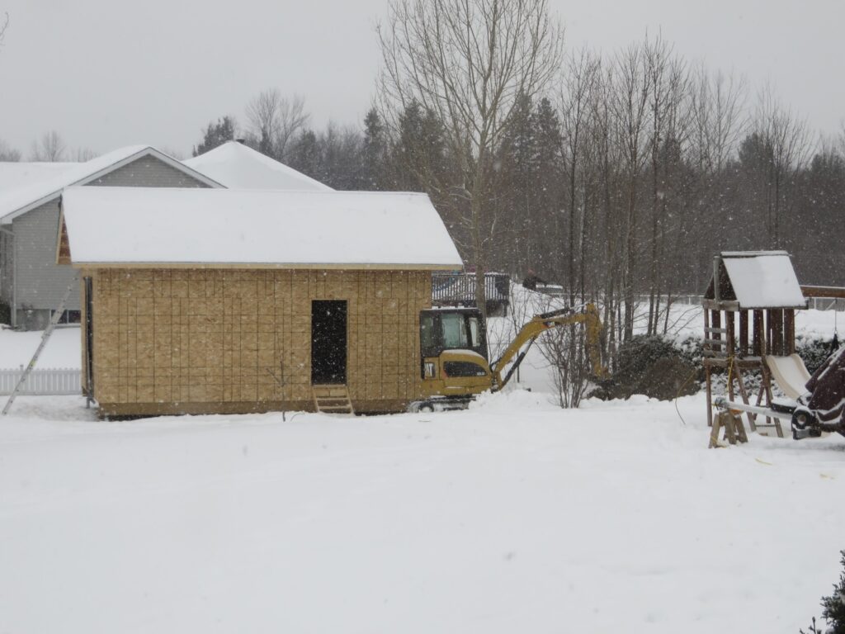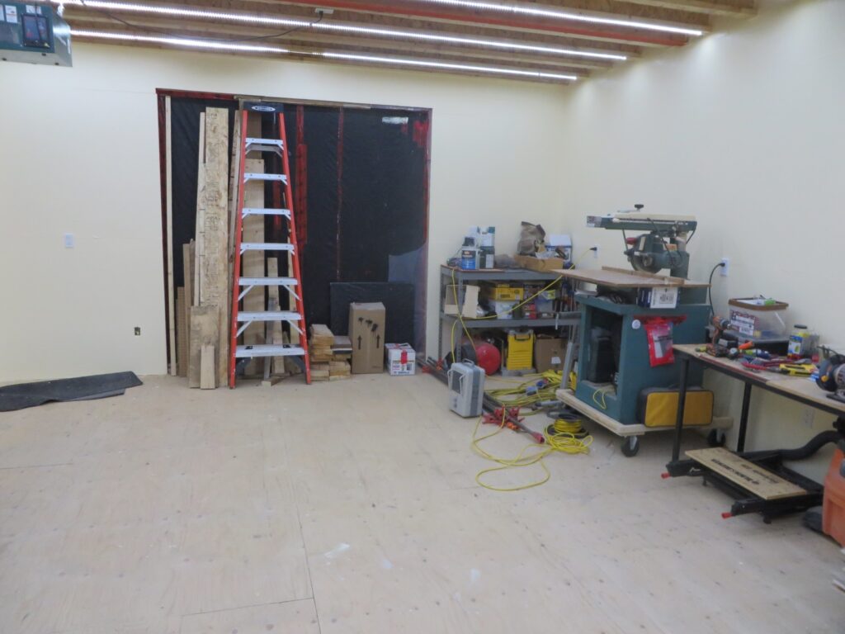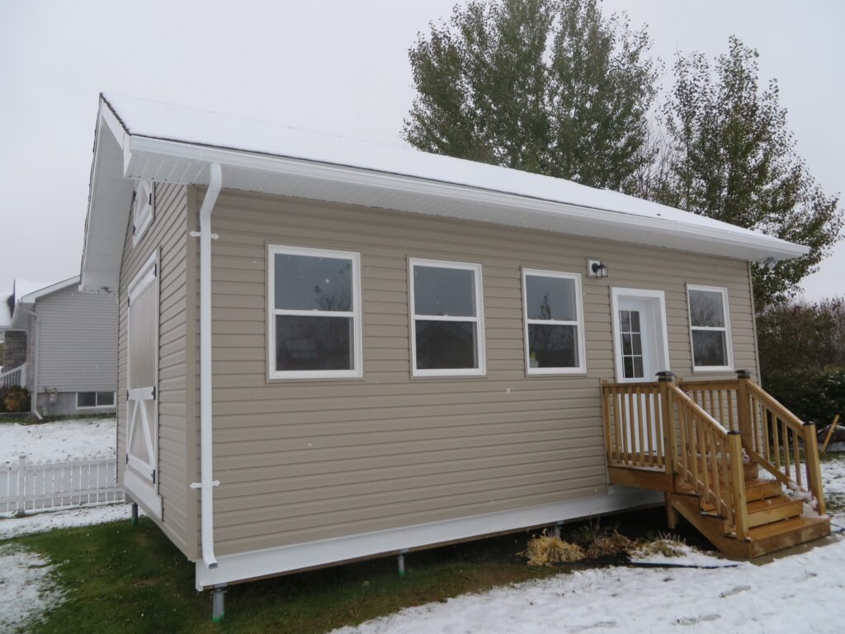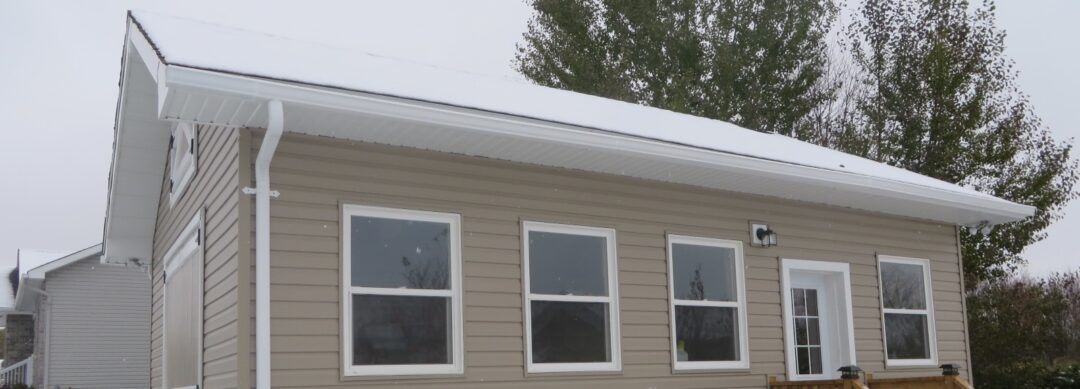Measuring 468 square feet, this 18′-0″ x 26′-0″ workshop is elevated off the grade and features a small attic storage space. A large 8′ x 8′ barn style door and a smaller 5′ x 2′-6″ attic door allow materials to be moved into the shop, whereas a man-door provides entry from the deck.
The main and attic space floors are constructed from engineered I-joists, while the roof is built from conventional framing. The 2×6 stud exterior walls are cladded with vinyl siding, and the roof is covered with shingles. Steel helical piles with built-up PT. beams support the structure. The deck is constructed of 2×8 PT. joists with 2×6 decking, resting on 4×4 PT. posts.

