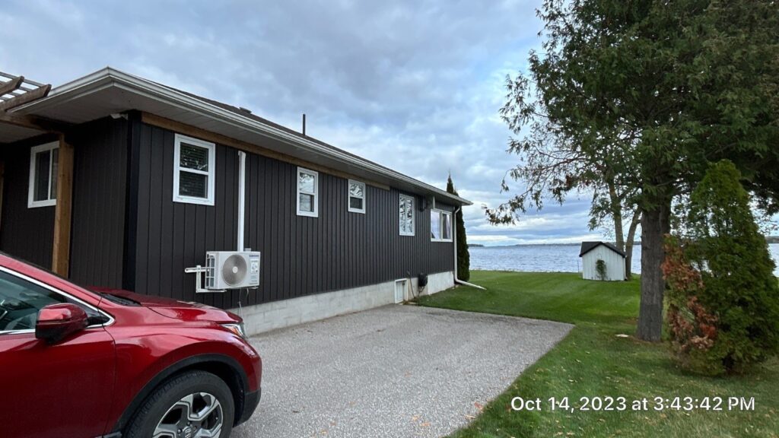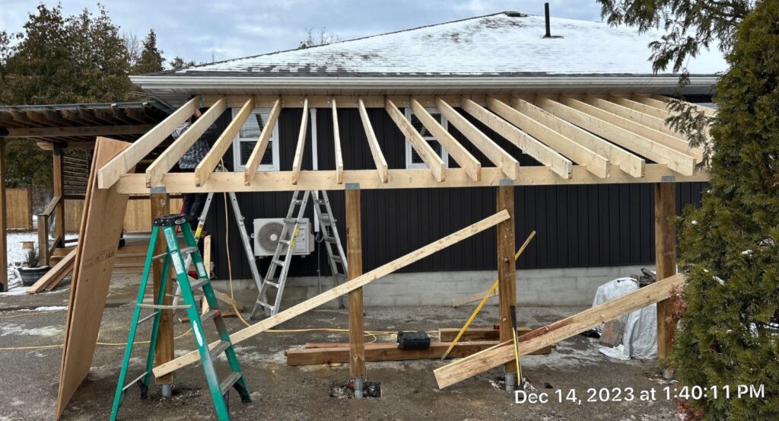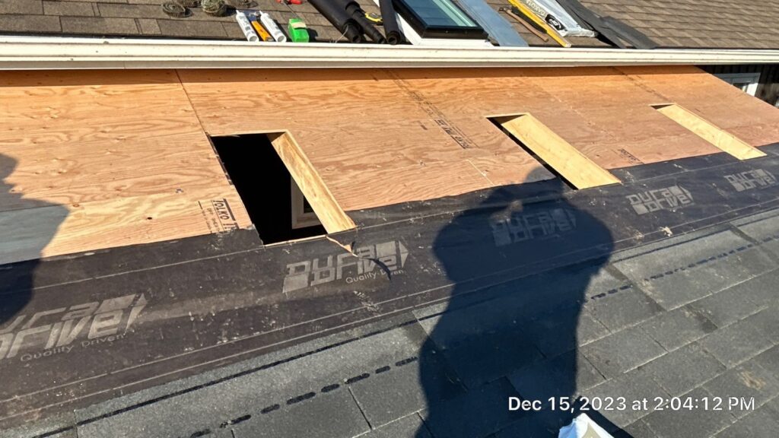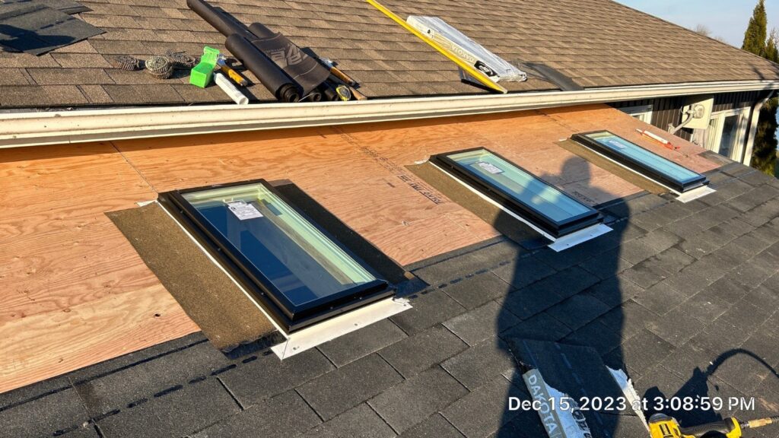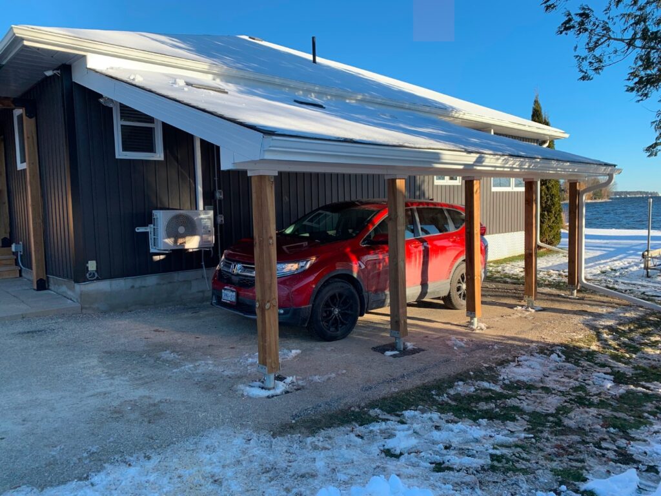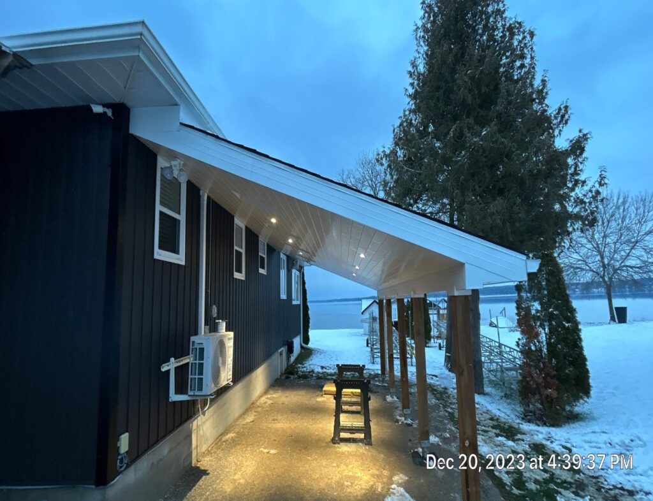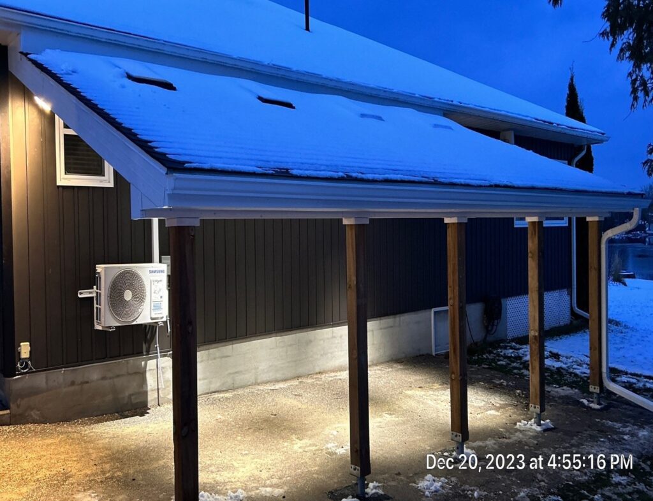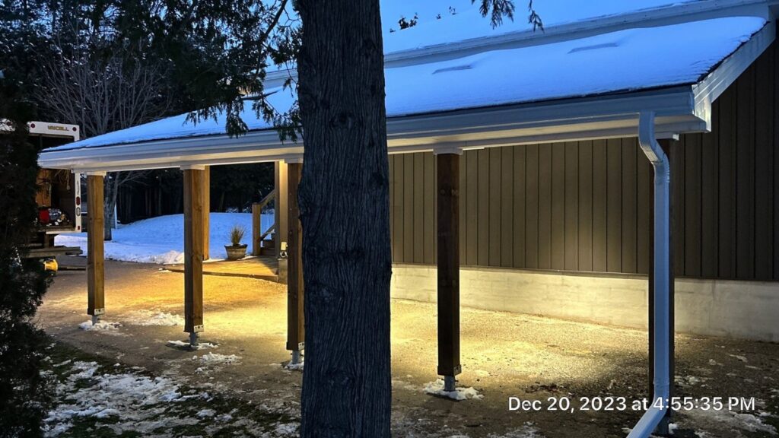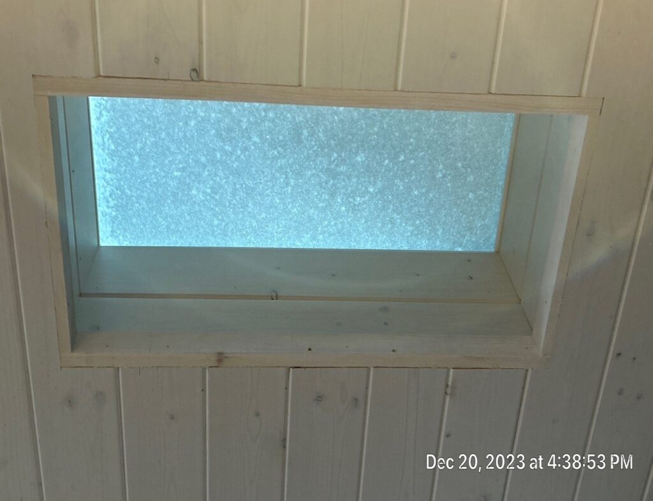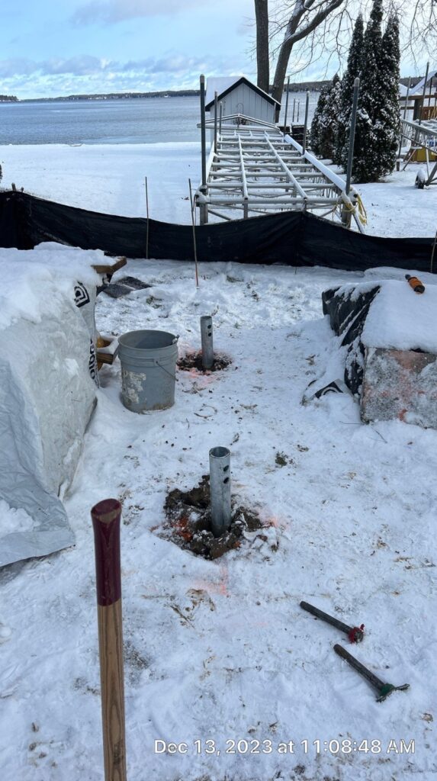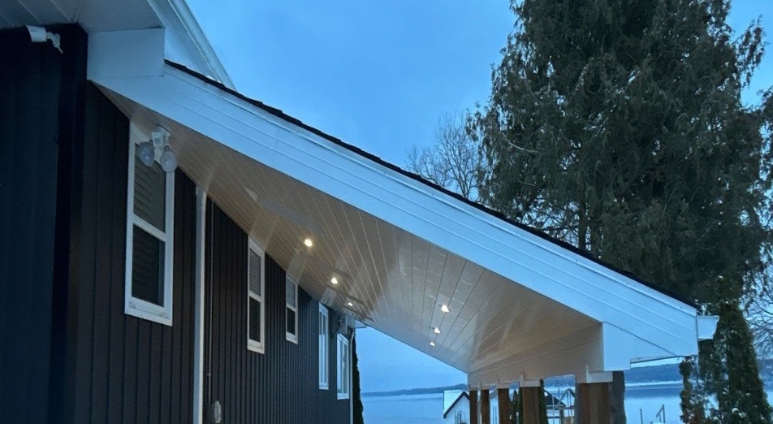This 12′ x 24′ shed style, 288 square foot carport abuts against the existing dwelling.
A series of skylights provide additional light to the parking space, while all sides are completely open. Five columns are positioned on the eave end of the carport to support the roof support beam, and a ledger fastens the higher end of the roof joists to the existing structure. Due to a higher water table than expected, steel piles were installed instead of concrete sonotubes.
