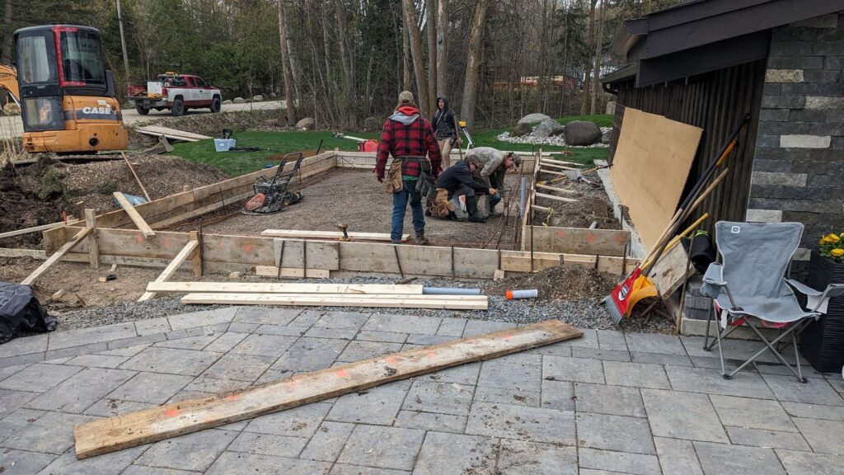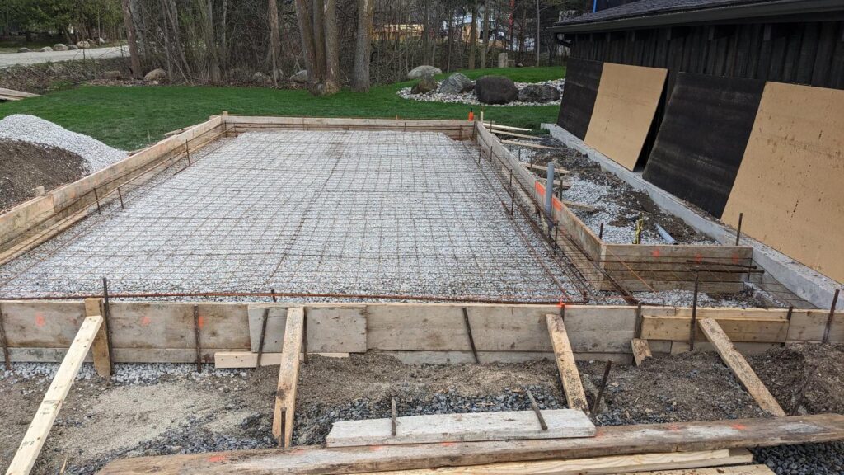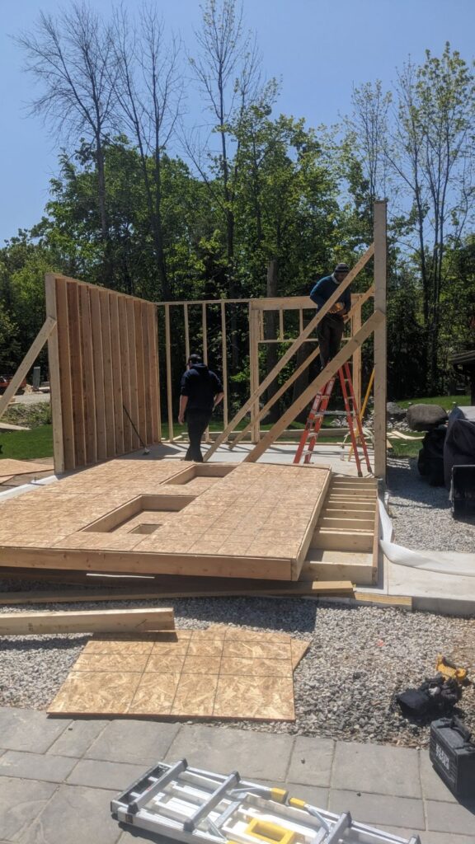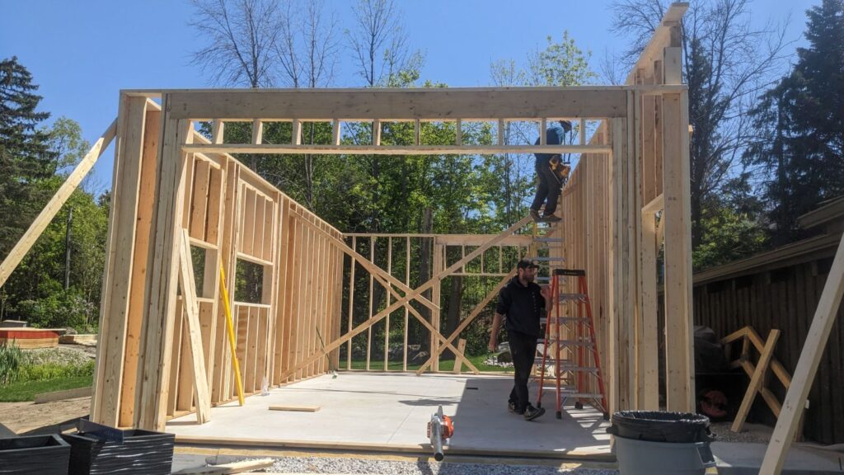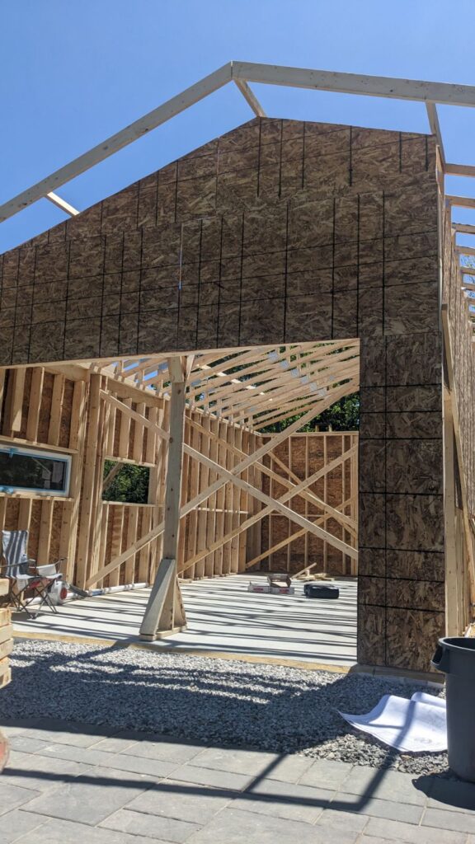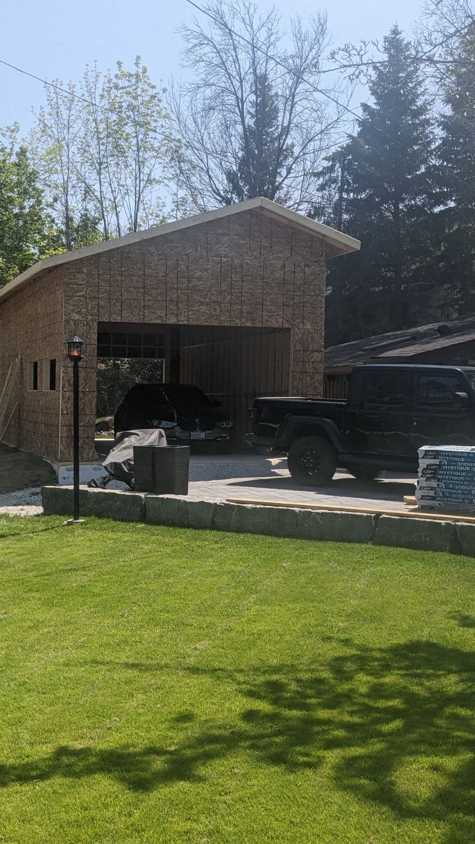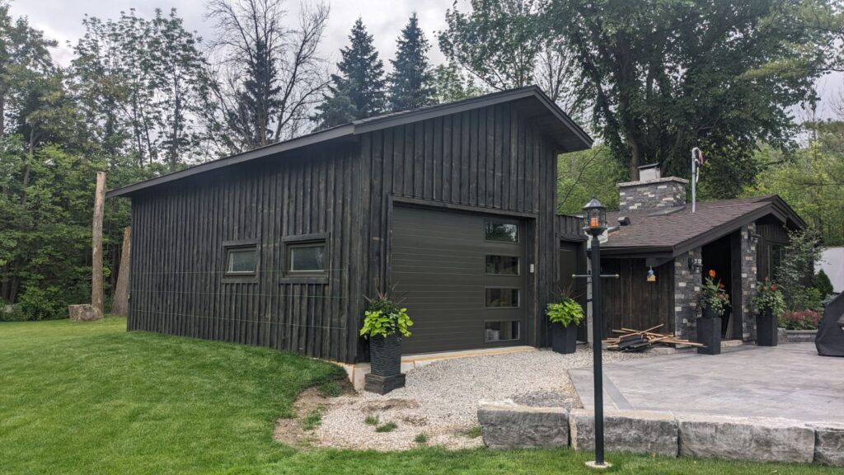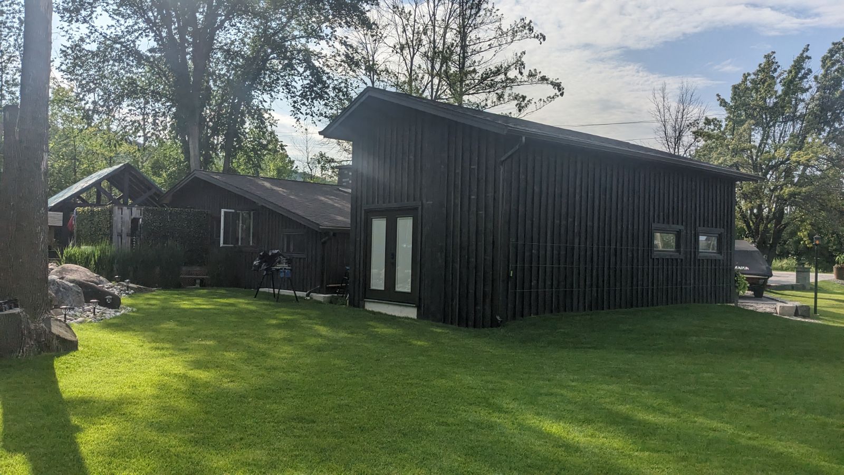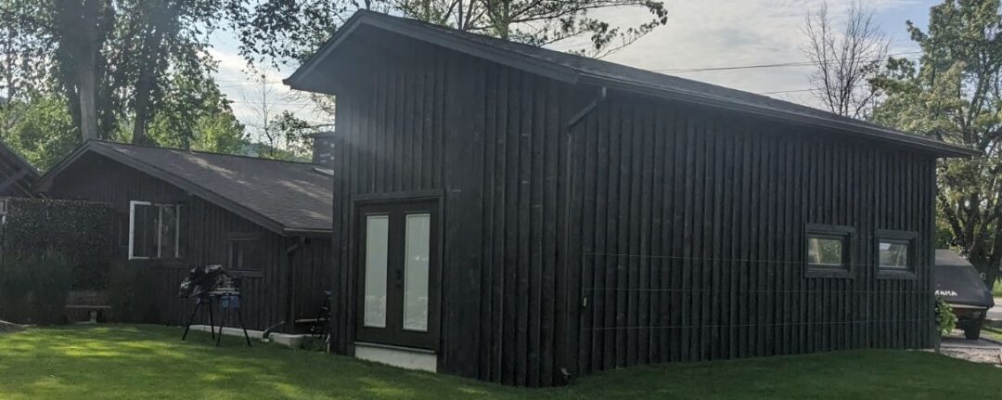This single car, 480 square foot garage is built on a floating slab (slab on grade). Due to local zoning restrictions, a small, 16 square foot vestibule was required to link the structure to the cottage on the property. A single overhead door provide vehicular, a double door leads to the backyard, and 2 side facing windows face the open yard.
To mimic the asymmetrical design of the cottage, one side has 10′ high walls and the other has 12′ high walls, constructed of 2×6 studs. The total height of the structure was maximized as permitted by the zoning by-law. Parallel chord, vaulted engineered trusses are used for the roof structure. A floating, or engineered slab was used for the garage floor, which can move with the soil rather than needing frost cover of 4′-0 below grade and a foundation perimeter wall.
