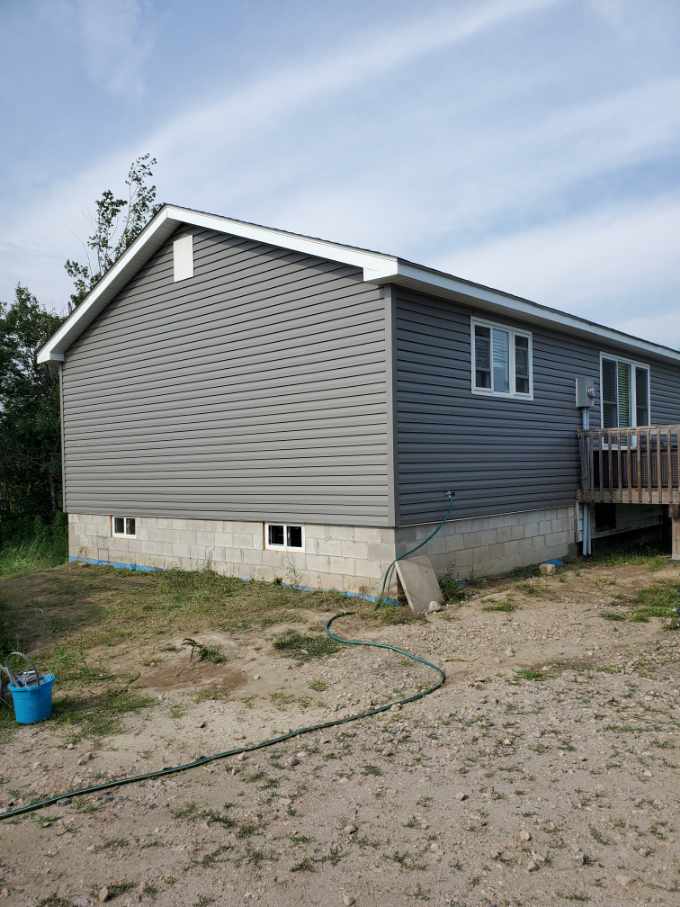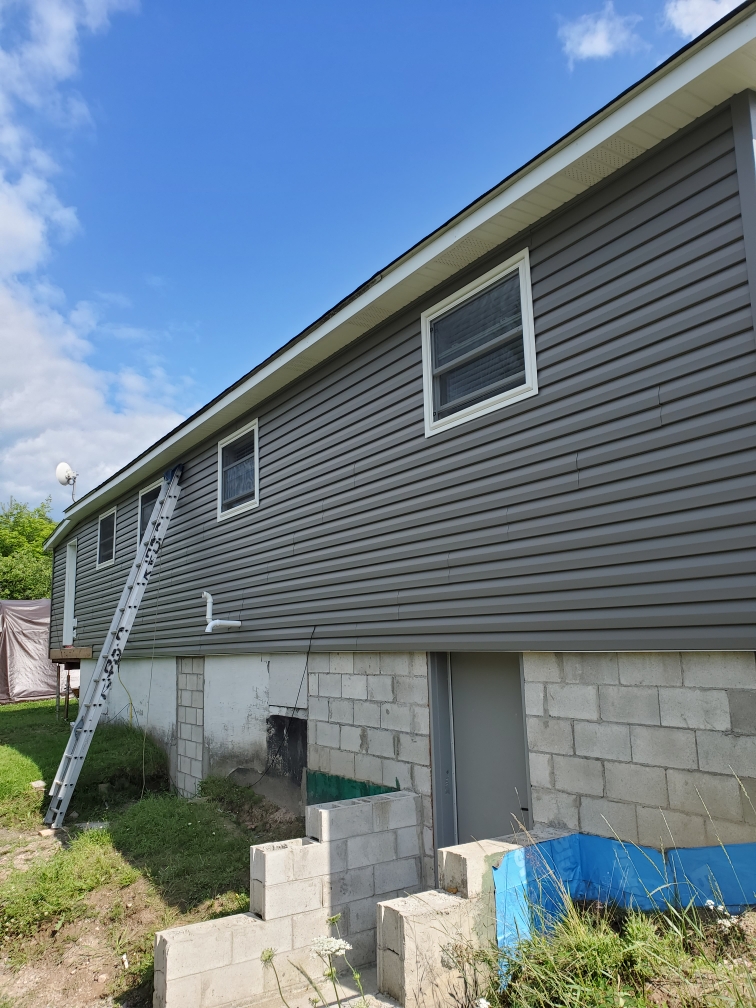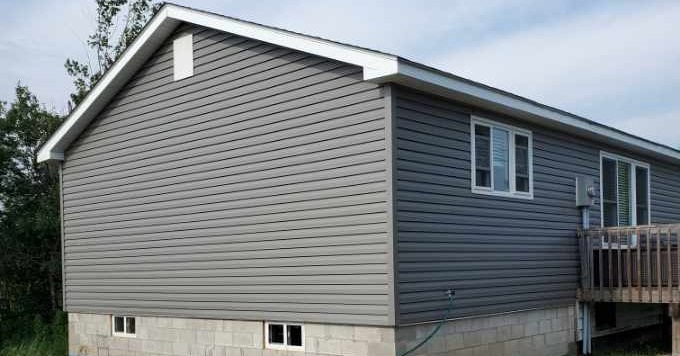This project involves the construction of a 360 square foot addition to an existing 960 square foot cottage. The addition created two new bedrooms to the previously single bedroom cottage. The existing cottage also contained a mudroom, den, bathroom, and combination kitchen, dining, and living room. At the basement level, a new opening was created with the existing foundation wall for interior access into the new space. An walkout leads to the exterior from the basement.
The addition is constructed with conventional floor framing with a built-up beam and a steel column. The foundation is concrete block, while the roof is built from conventional roof framing with shingles. Vinyl siding clads the exterior walls.



