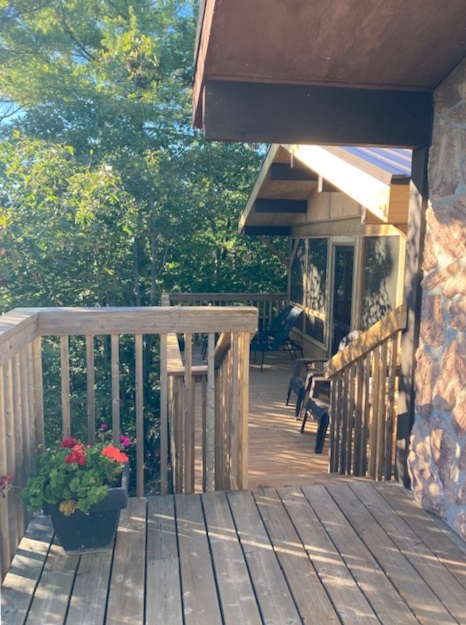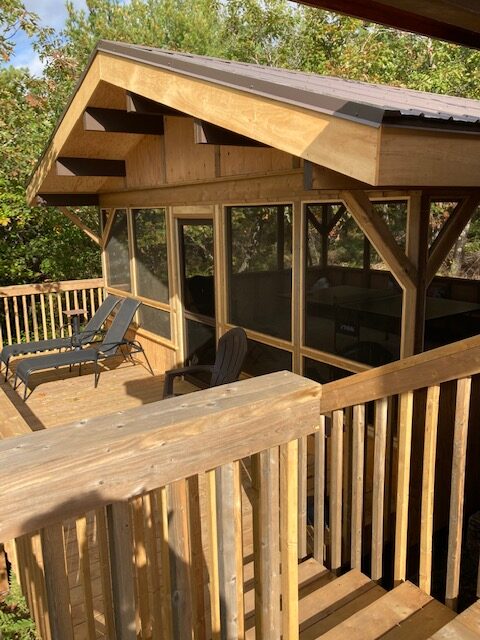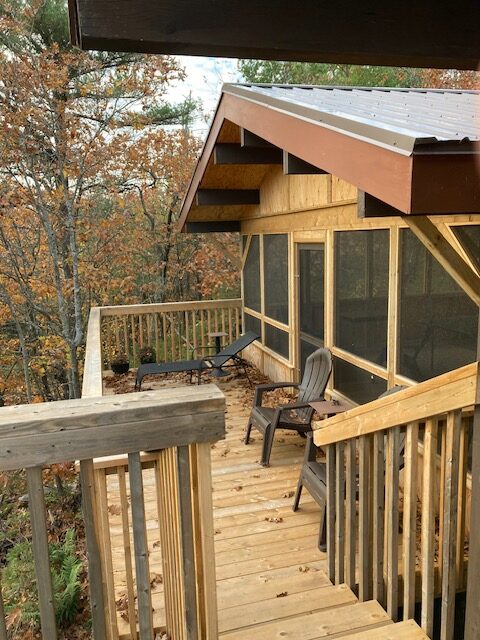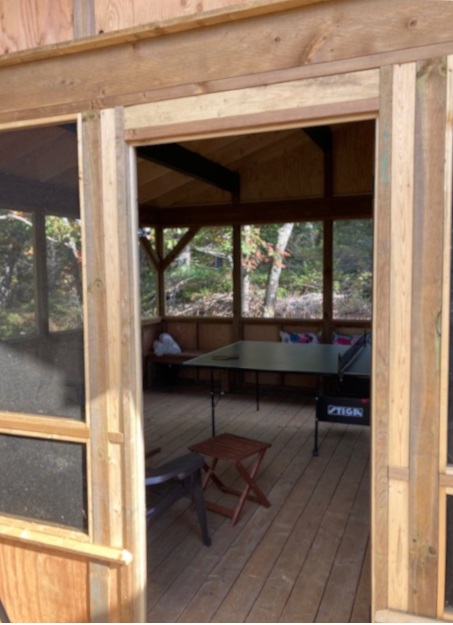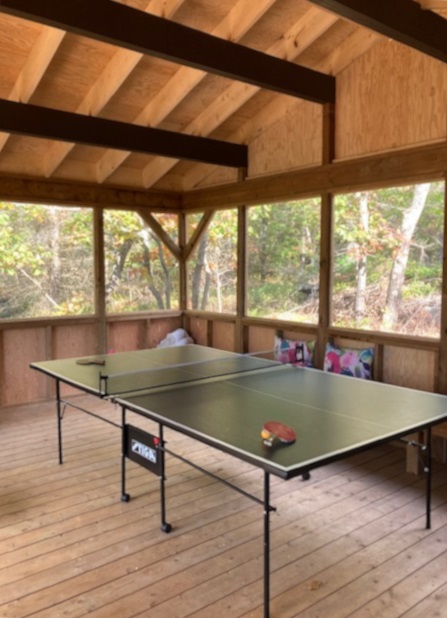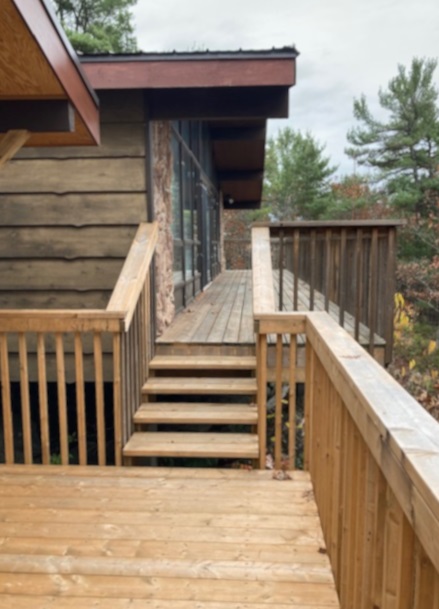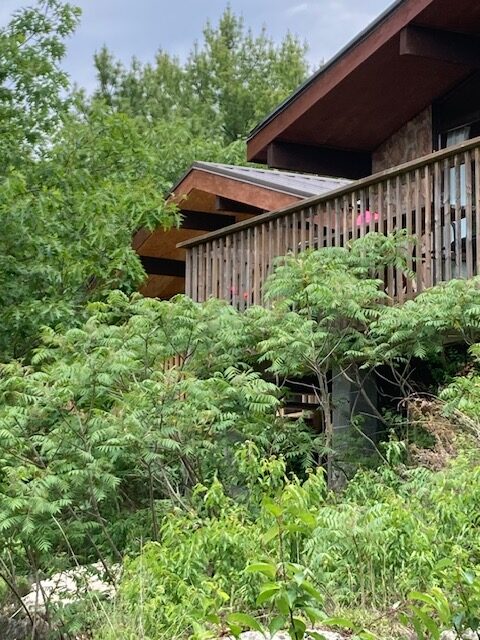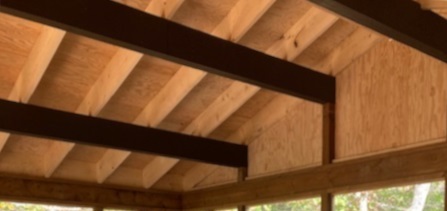Measuring 20′-0″ x 16′-0″ (320 square foot), this screen porch has a vaulted ceiling and features ceiling beams to mimic the main cottage’s design. In front, a 20′-0″ x 7′-0″ (140 square foot) deck links up to an existing deck.
The porch has a framed knee wall below the screens, while a wood guard with wood balusters encompasses the deck. A set of stairs links the two decks, as there is a 5′-0″ gap between the new porch and the existing cottage. The roof is framed with 2×10 roof joists with exposed good-one-side plywood sheathing, since it will be exposed from below. The floor and deck framing utilizes 2×8 PT. joists with 2×6 PT. decking. The piers were constructed with concrete sonotubes pinned to the bedrock.
