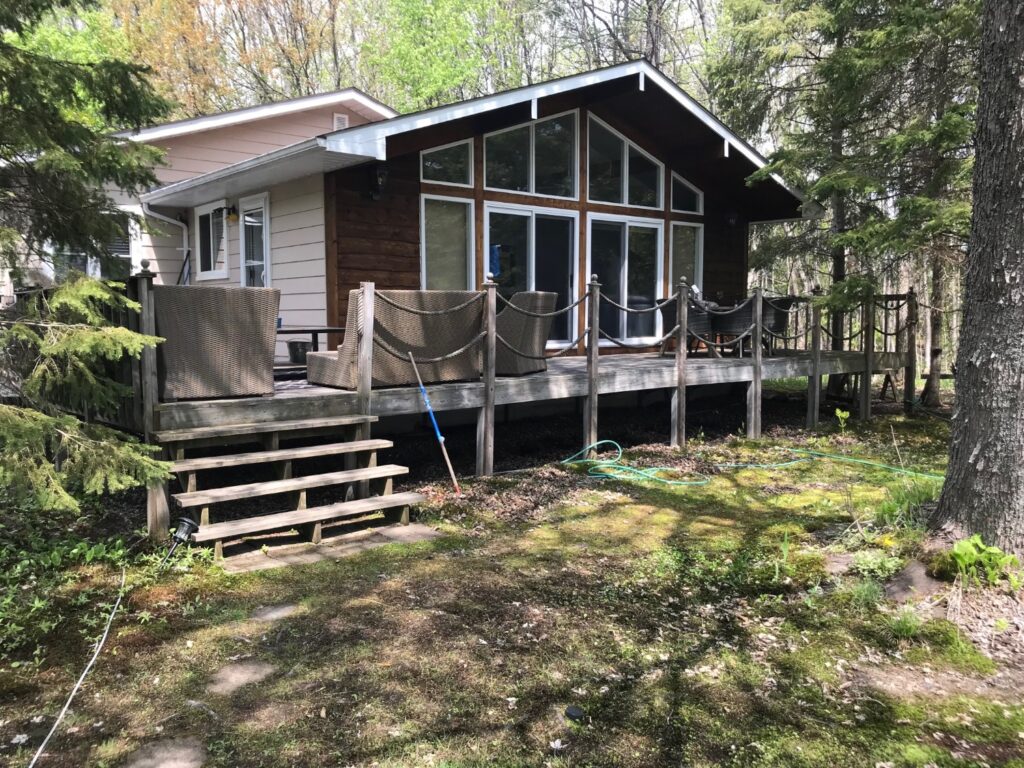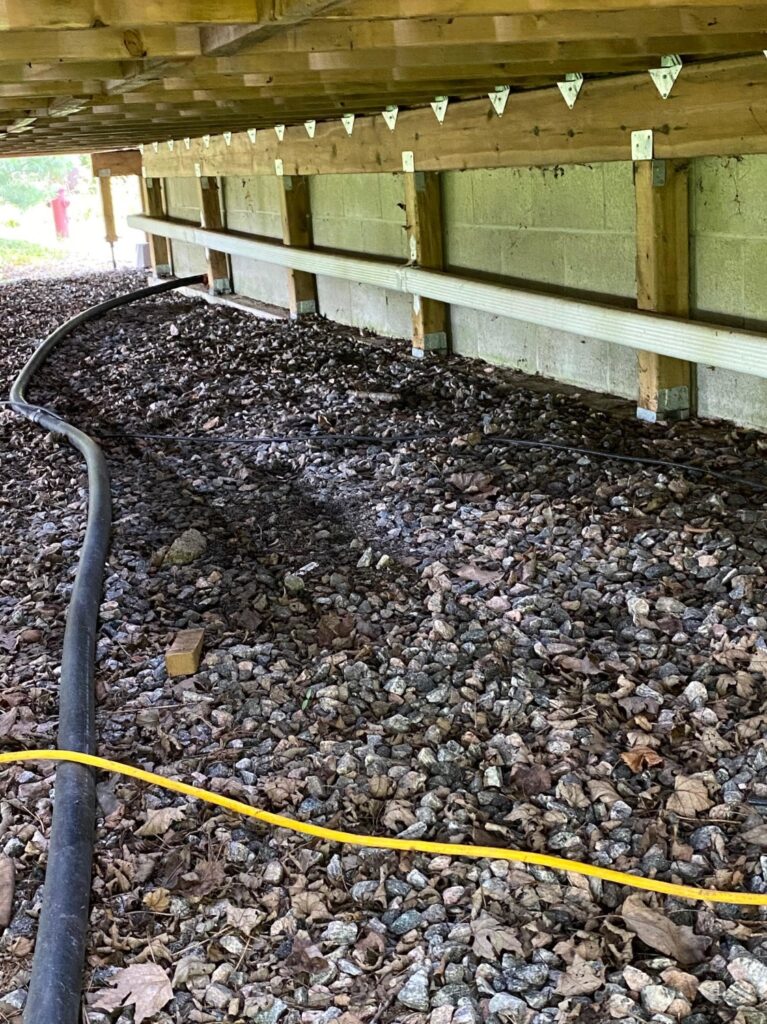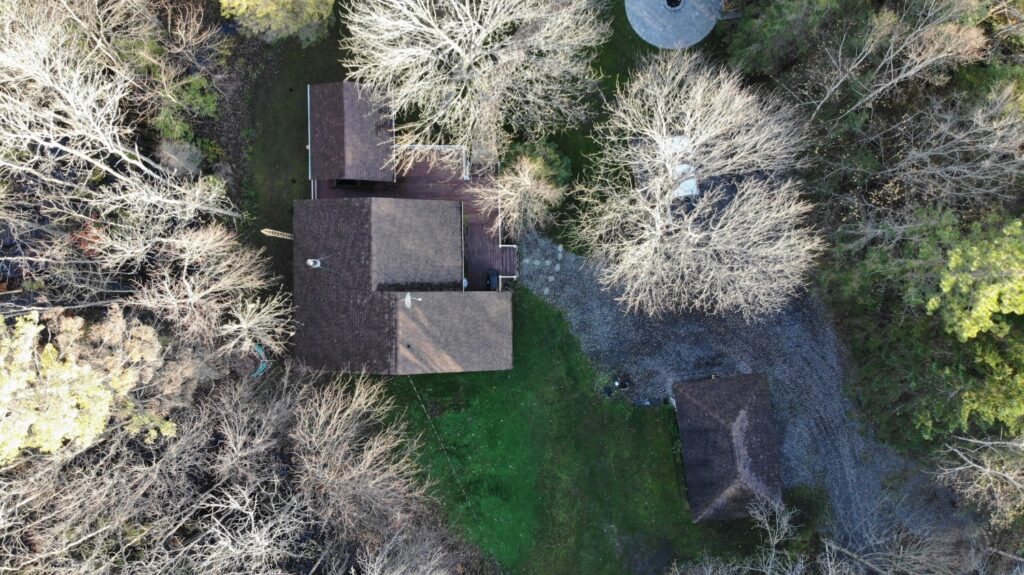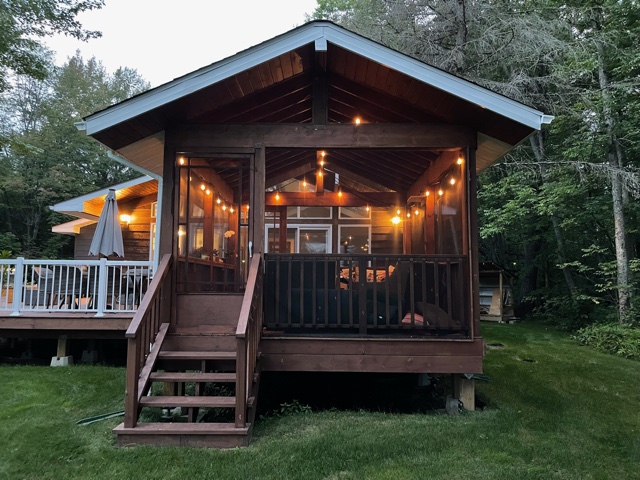Measuring 162 square feet, this 12′-0″ x 13′-6″ screened porch has a conventionally framed vaulted ceiling. The porch has a guard framed with the screening. A 38′-0″ x 25′-9″ L-shaped deck links the porch to the cottage.
The roof is framed with 2×6 roof joists, built-up roof beams, and is finished with 1×6 T&G pine. The deck framing utilizes 2×8 PT. joists with 5/4″x6 PT. decking. The piers were constructed with steel helical piles.






