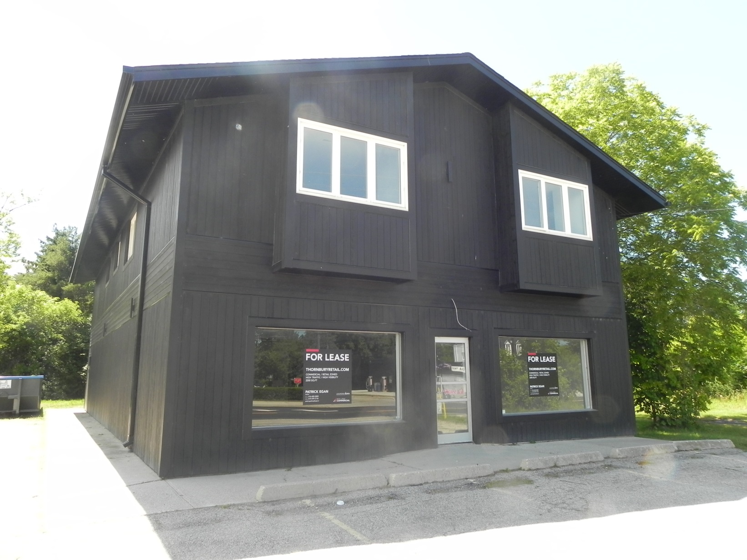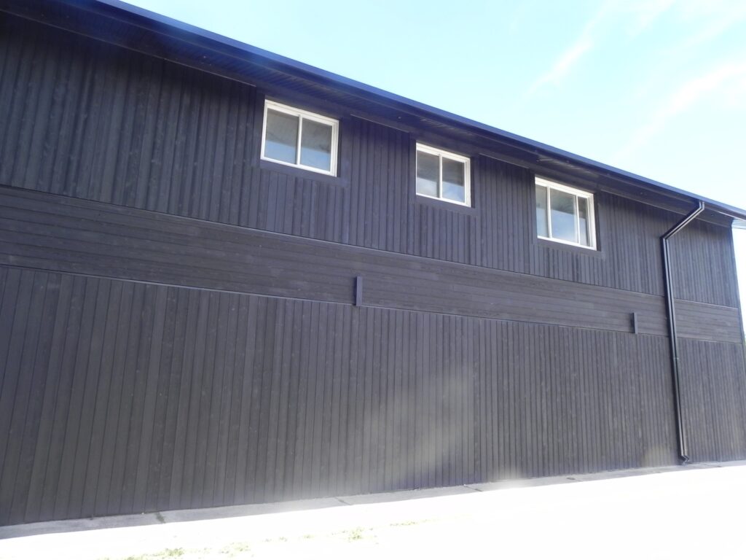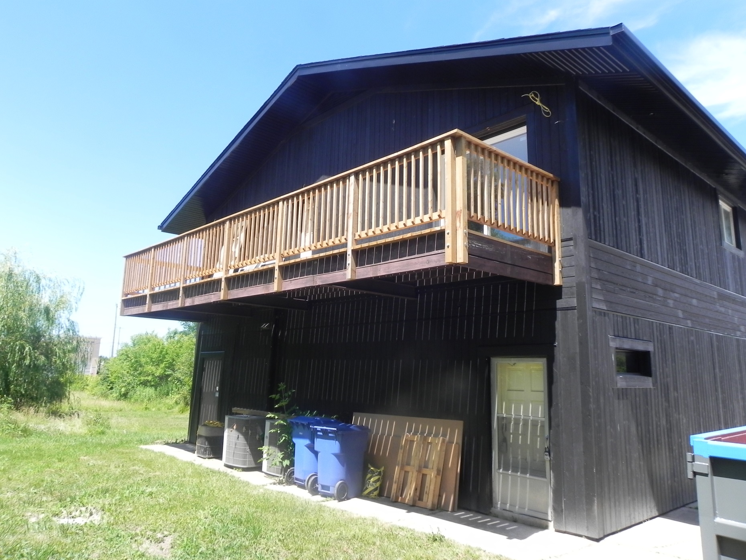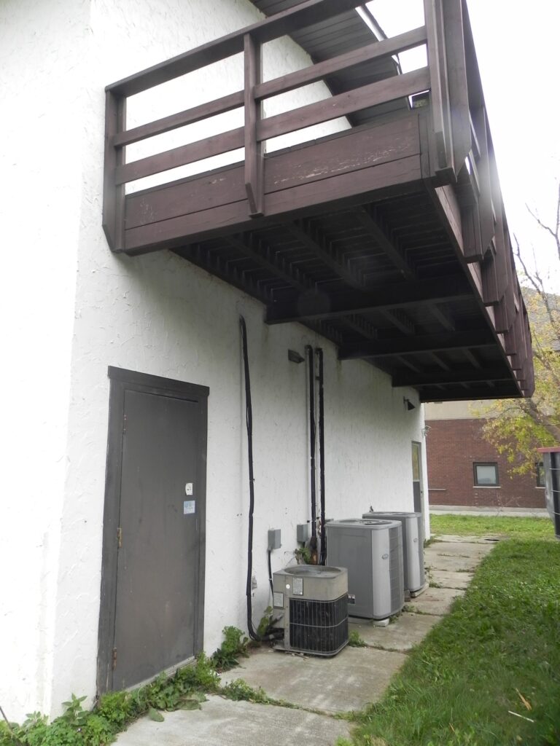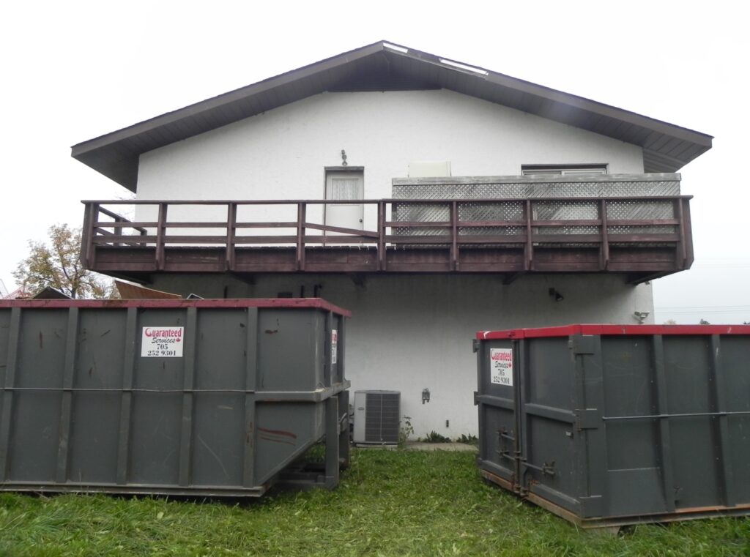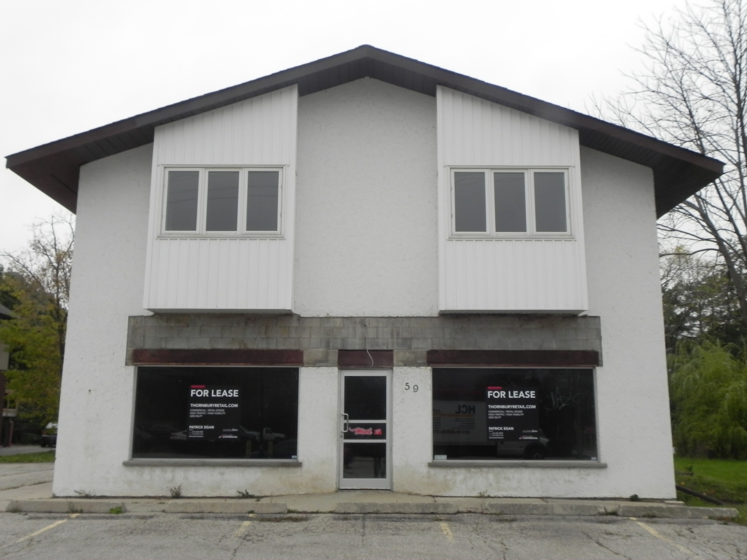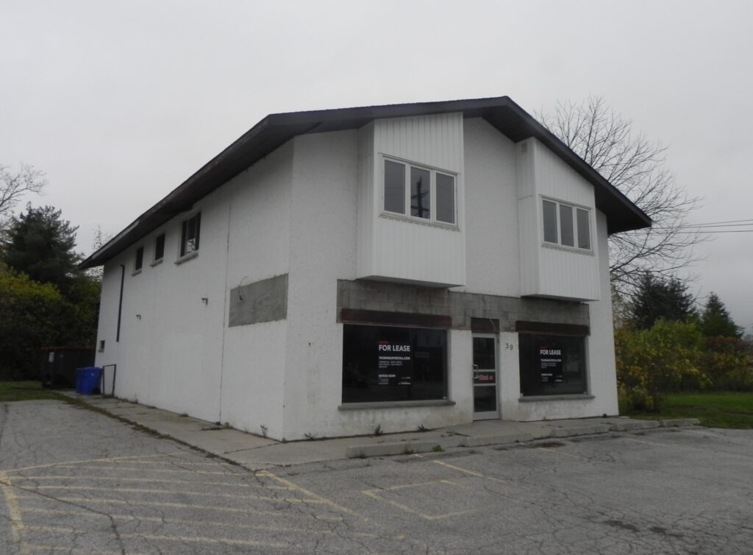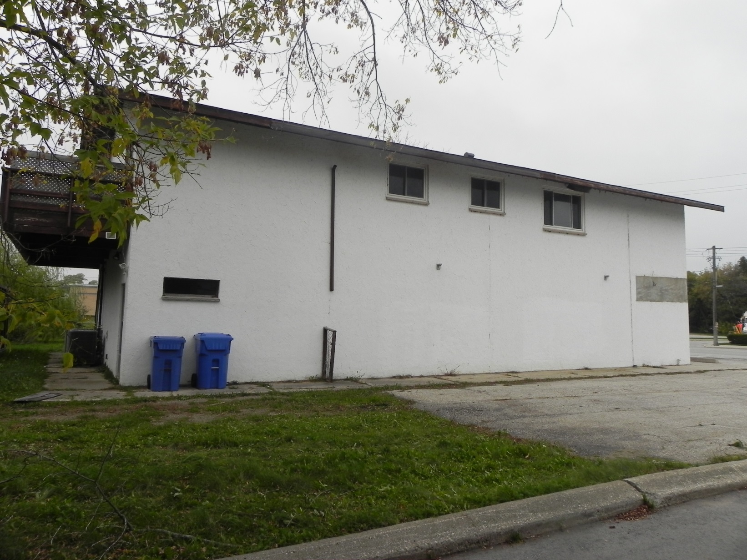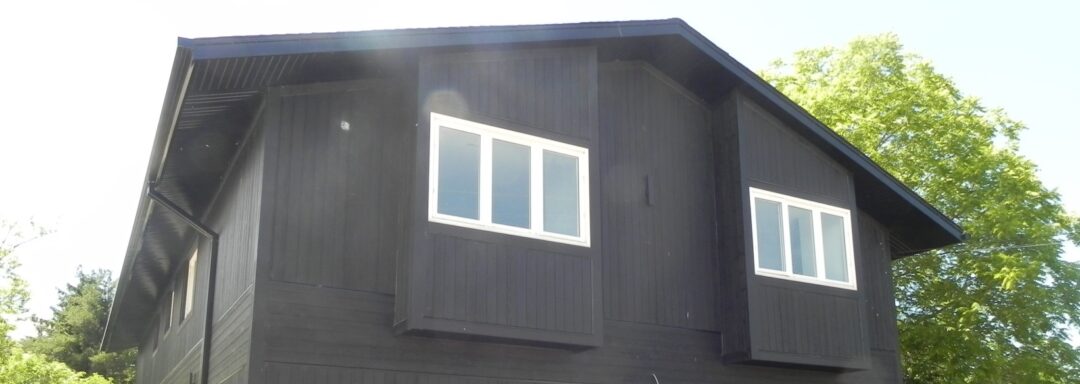This project involved renovating a single residential suite above a commercially zoned structure into two separate residential suites.
Each suite of over 1000 square feet includes an open concept living, dining, and kitchen area, a laundry room, a bathroom, a master bedroom with walk-in closet, and a secondary bedroom. Each suite also has direct egress to the deck through new patio doors, which required new openings in the block wall assembly. The deck structure remained intact however the decking and guard were replaced, and a privacy wall provided to partition it for each suite. A fire separation was provided between the suites and the common foyer as required. The existing commercial space below remained untouched.
