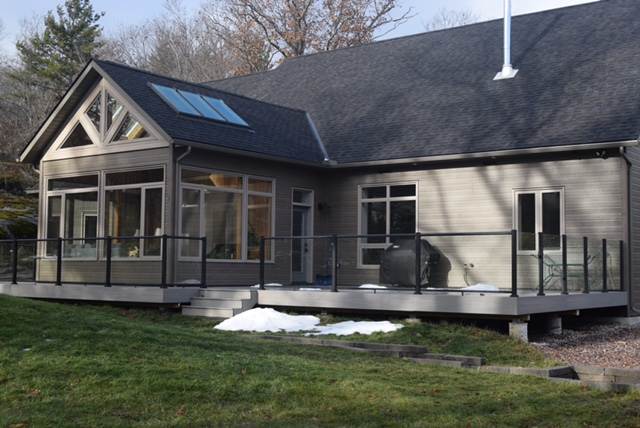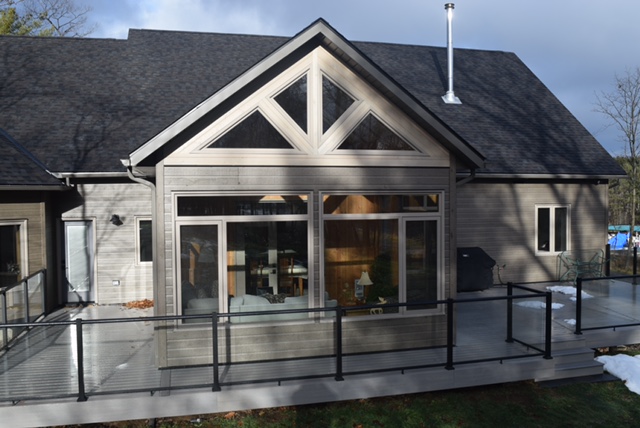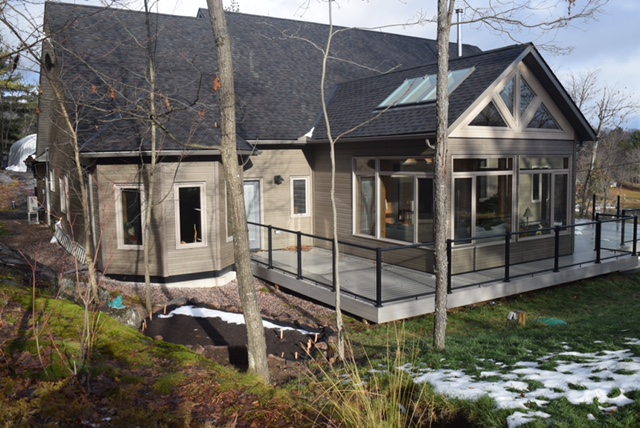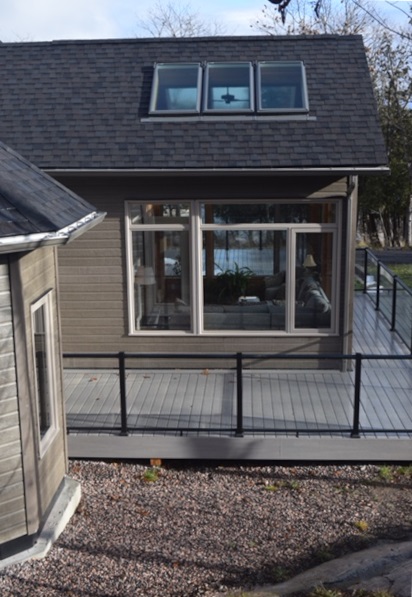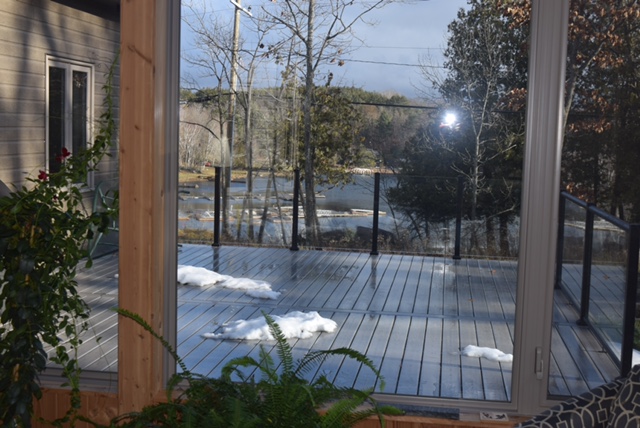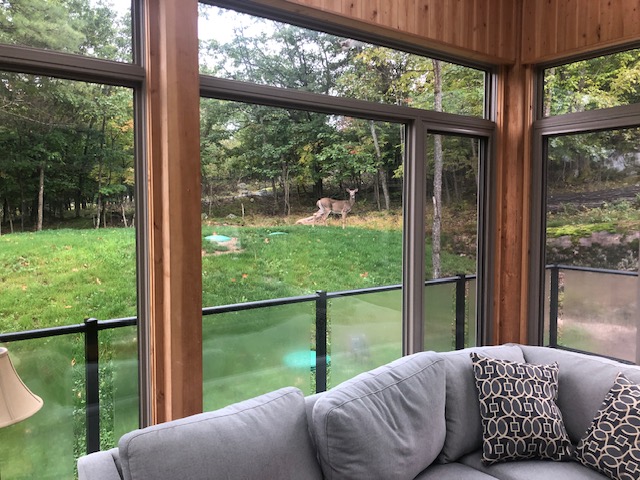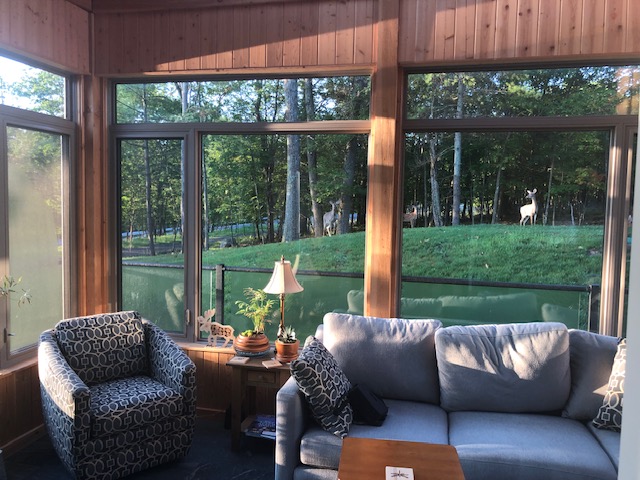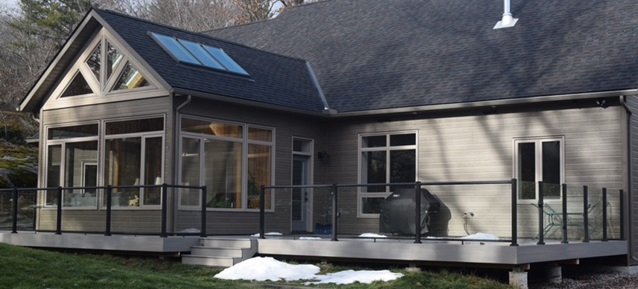This project created two new spaces for the cottage: a well lit sitting room and an open deck to take in the backyard view of the forest.
The 192 square foot, four season room provides the homeowner with an area to view the deer that visit the property. The room is accented with Douglas Fir timbers, and includes 6 skylights to enjoy the sun no matter the season. The large, 785 square foot open deck has two sets of stairs to access different areas of the rear yard.
The sunroom foundation is constructed of ICF construction and the a concrete slab makes up the floor. The walls are 2×6 framing cladded with wood siding, and the roof is framed of conventional lumber with steel roofing. The ceiling is vaulted and cladded with 1×6 V-joint pine.
The deck has an aluminum post and rail guard with glass inserts. 1×6 composite decking on 2×8 PT. joists make up the deck framing. The piers are concrete sonotubes with belled footings.
