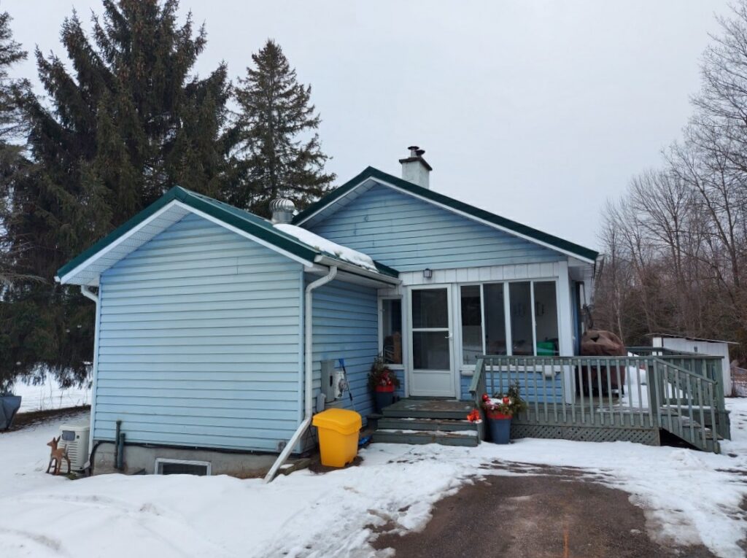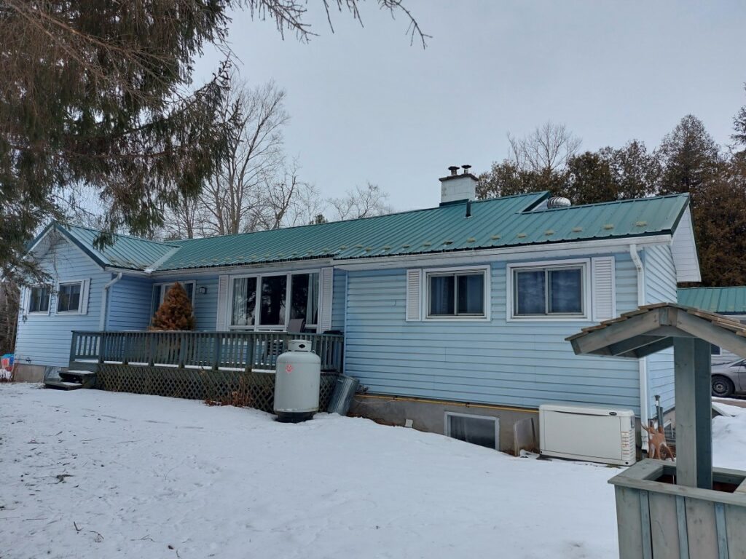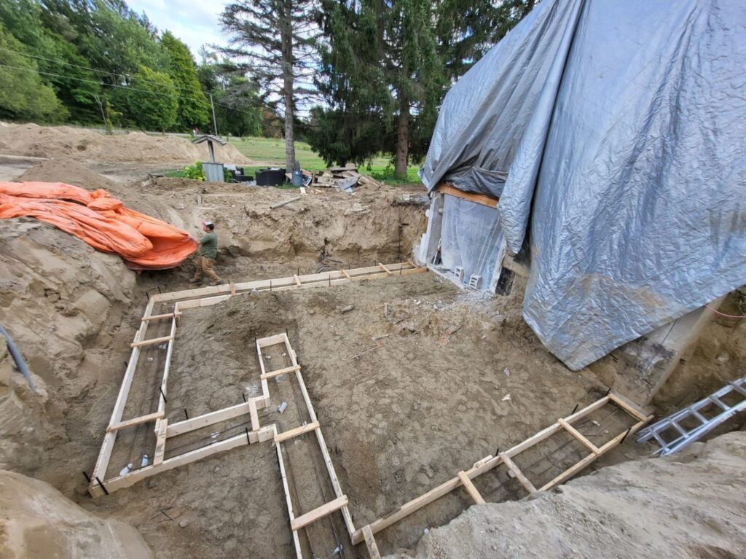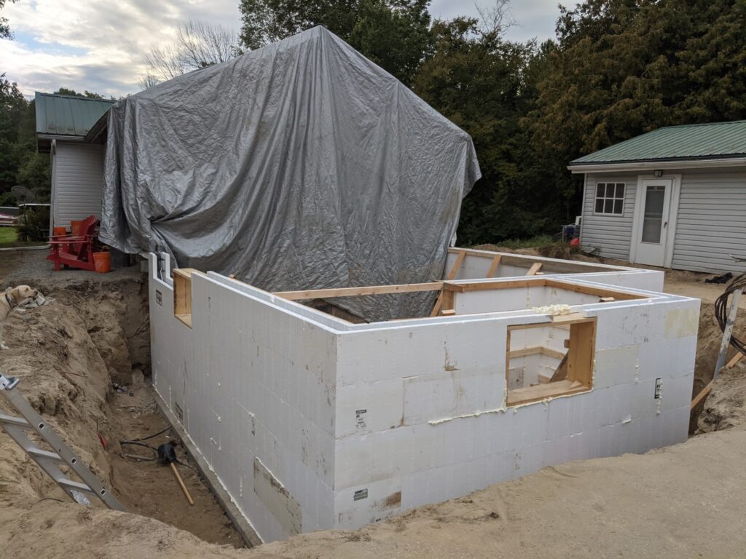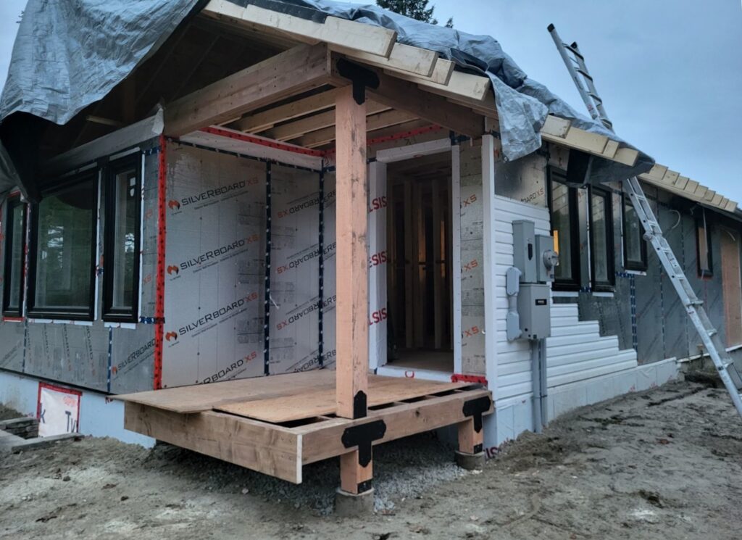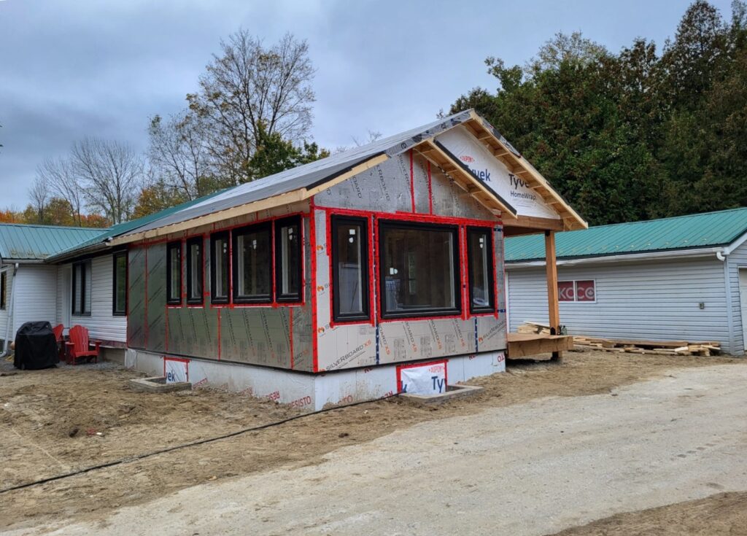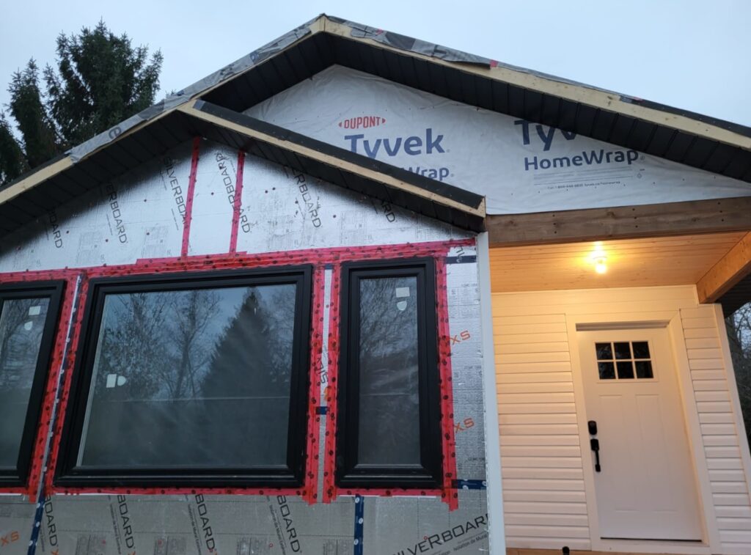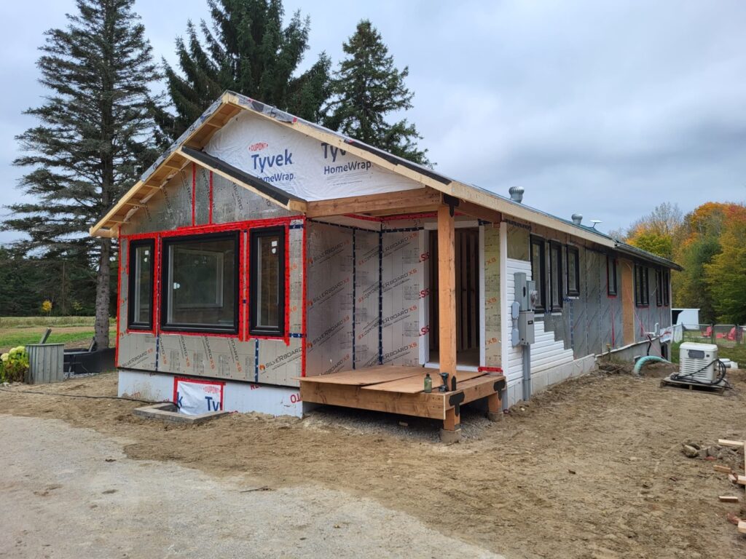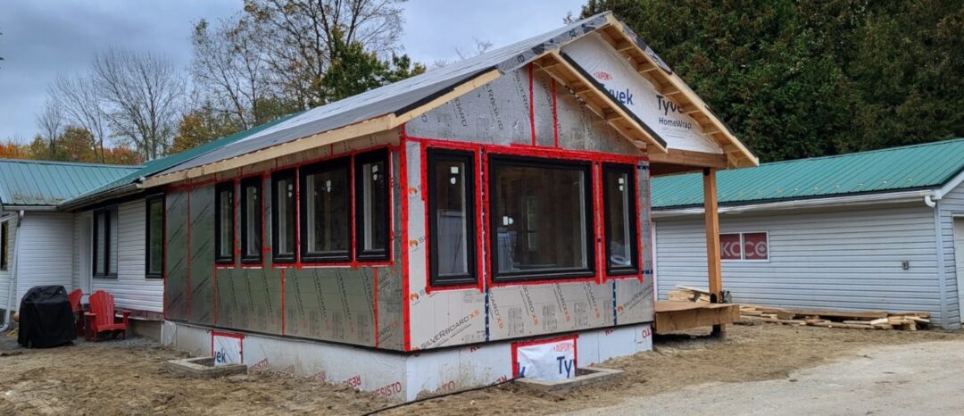This 22′-3″ x 6′-1″, 196 square foot addition involved demolishing a previous mudroom addition and expanding the existing footprint. The existing master bedroom and mudroom were enlarged and a covered porch entry was added. The existing interior layout was also updated.
The addition foundation is constructed from ICF. The basement was opened up through the removal of existing columns and block foundation walls. Steel beams were installed to facilitate this. The floor is built from conventional joists. The exterior walls are constructed with 2x6x8′ precut studs with both cavity and continuous rigid insulation adhered to the exterior, then cladded with vertically orientated cement board siding. The roof is built from engineered trusses with shingles. The covered porch utilizes 2×8 PT. deck joists with 2×6 PT. decking. The roof is supported at the corner with a 6×6 PT. post resting on a concrete sonotube with belled footing.
