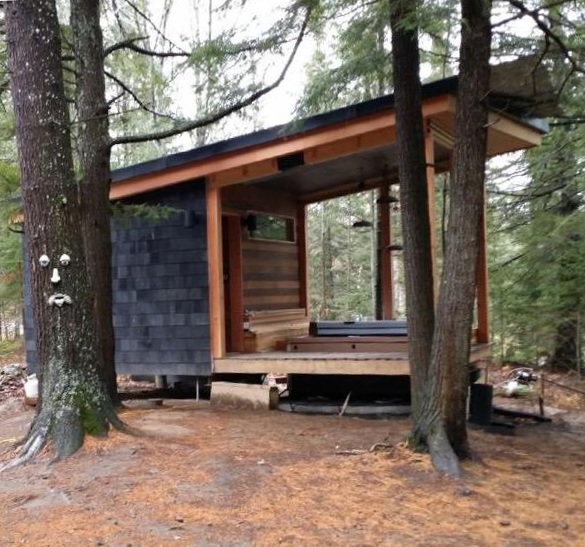This screened-in porch / sauna structure compliments the modern style cottage and garage currently on the lot. The sauna portion measures approximately 120 square feet,
with another 120 square feet screened-in, decked, and complete with hot tub.
Concrete piers with steel beams form the foundation, while engineered roof joists and steel roofing are utilized for the roof. Shake style cement board siding (Hardi board) was chosen for the exterior finishing.
This photo was taken with construction on-going – so more to come soon.

