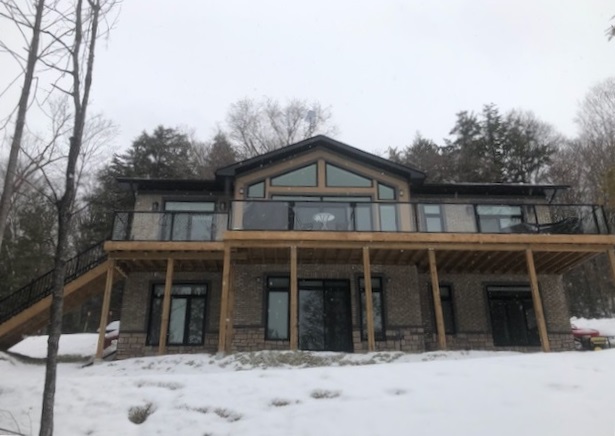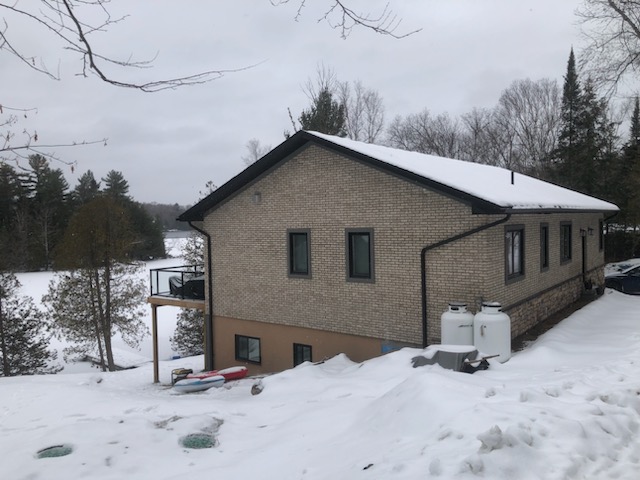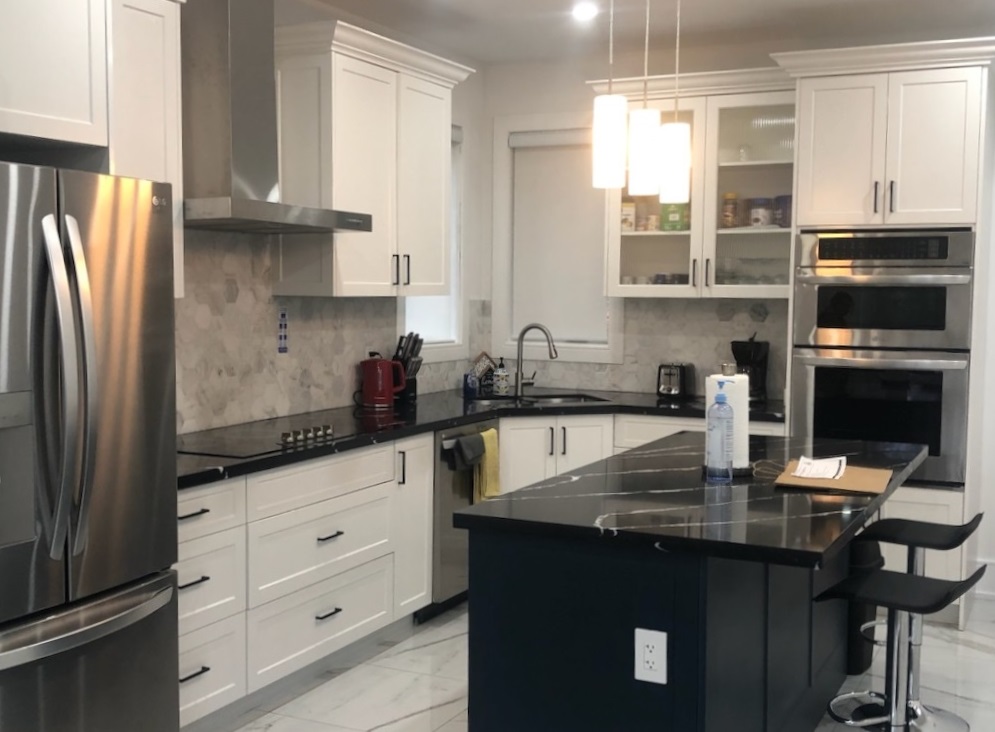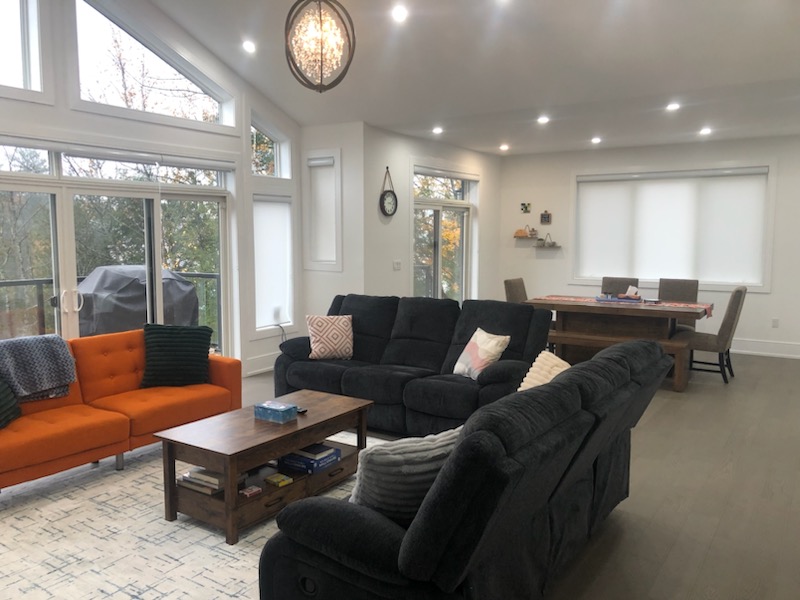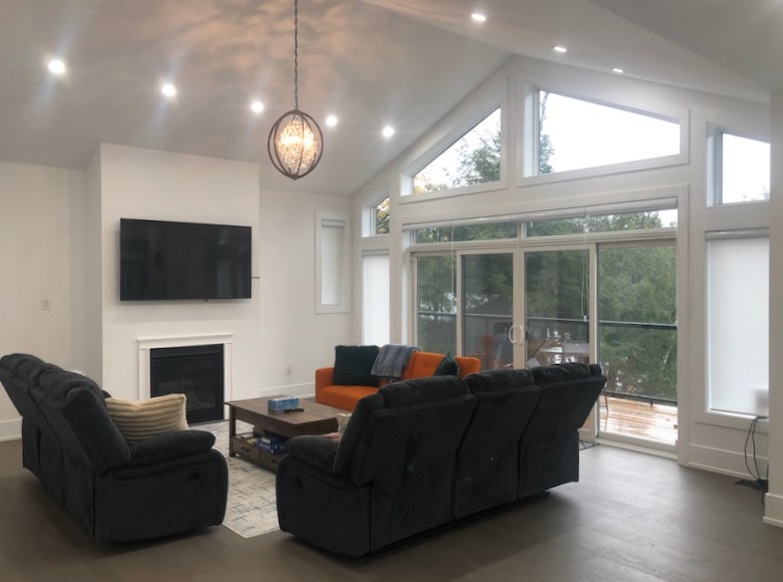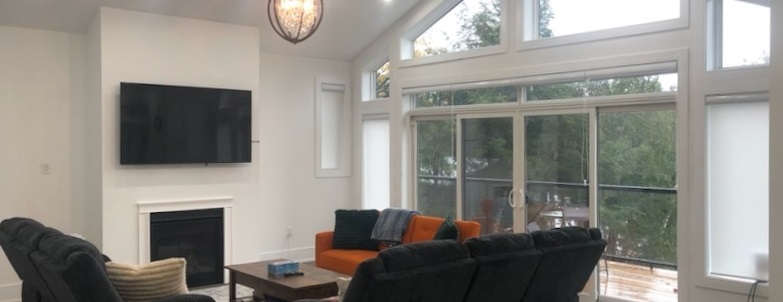At 1660 square feet, this 50′-0″ x 35′-0″ 4-season cottage contains three bedrooms, two bathrooms, a kitchen, dining room, and great room on the main floor. The basement includes a playroom, future office space, a bathroom and a space for utility equipment. Each floor has a gas fireplace in the main living space. There is also a 12′-0″ wide lakeside deck running the full length of the cottage.
The cottage floor is built with engineered I-joists and LVL beams supported on steel columns. The foundation is ICF construction, while the roof is constructed from engineered trusses. The walls are cladded in brick veneer and the roof with shingles.
