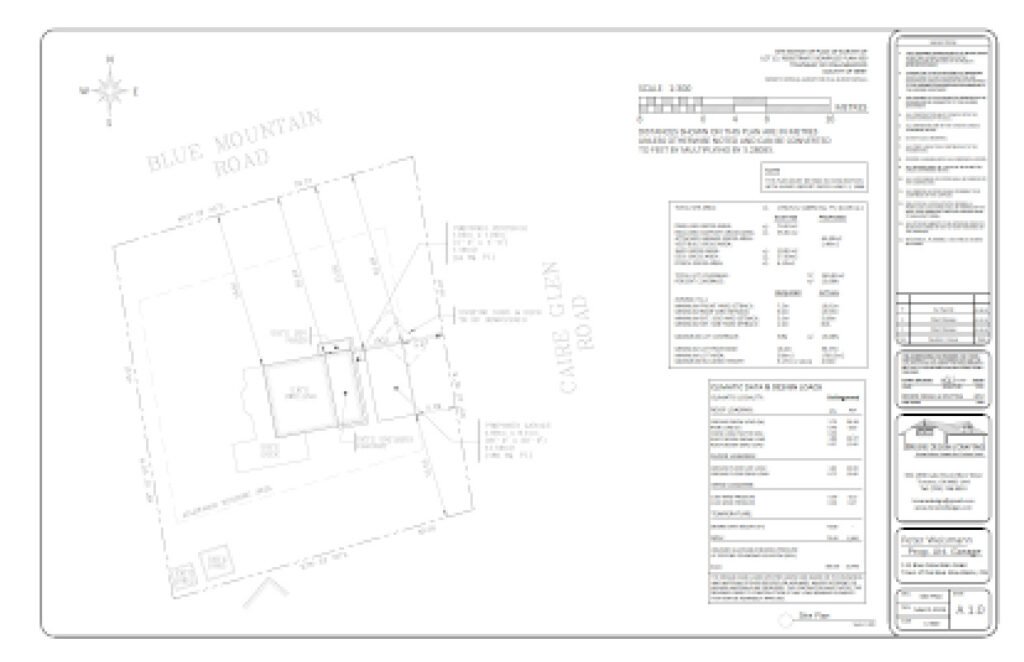Referencing a survey or GIS map footage, Broere Design & Drafting can provide a site analysis for your property. The allowable building envelope will be determined, which considers setbacks and other zoning by-laws applicable to your property. This is especially relevant for clients considering laneway and garden suites and laneway garages in dense residential zones such as Toronto. Lots with a generous size typically do not need an analysis performed.
Broere Design & Drafting will develop a plan showing your property’s lot boundaries and the existing and proposed structures on the lot. Site specific zoning regulations will be referenced and a breakdown of the total site area as well as the structure gross areas will be noted. The lot coverage percentage is calculated and the required and proposed setbacks are listed.

