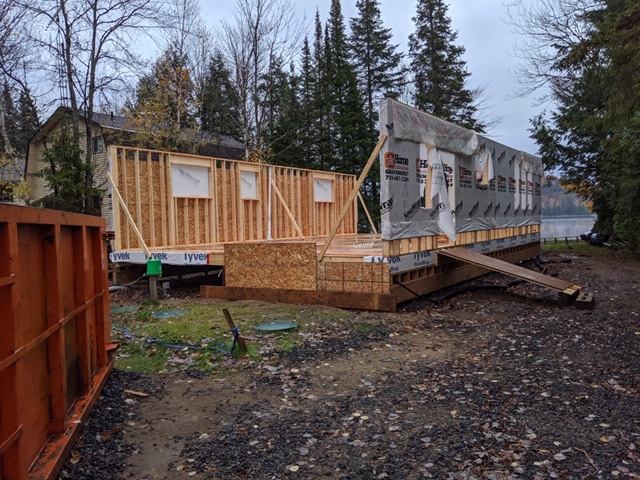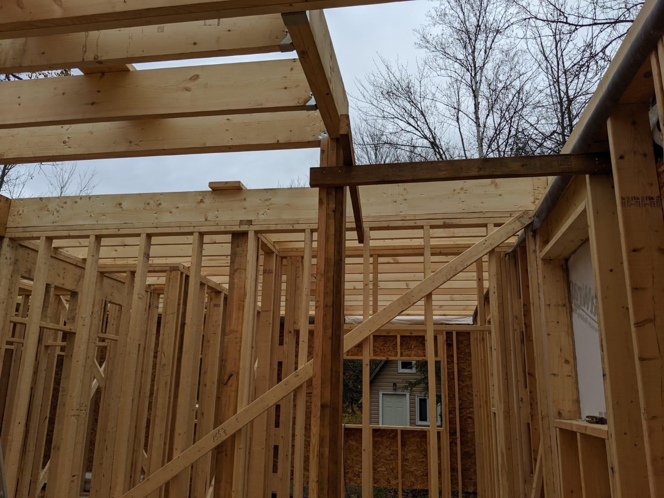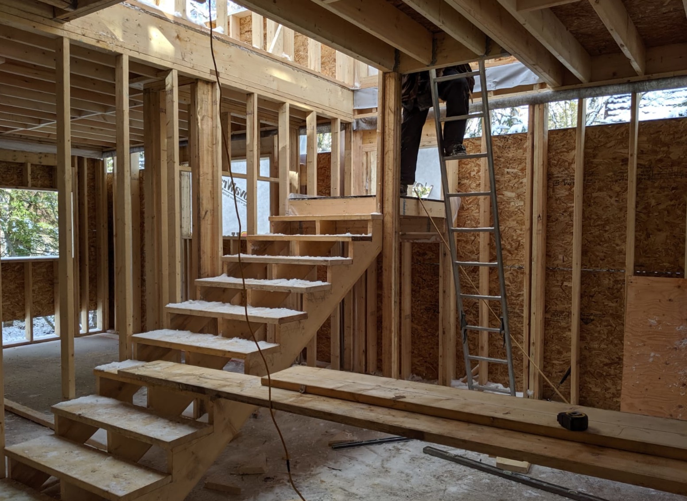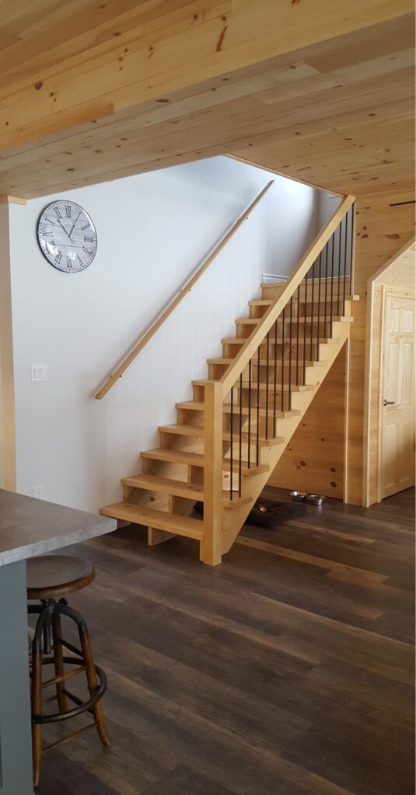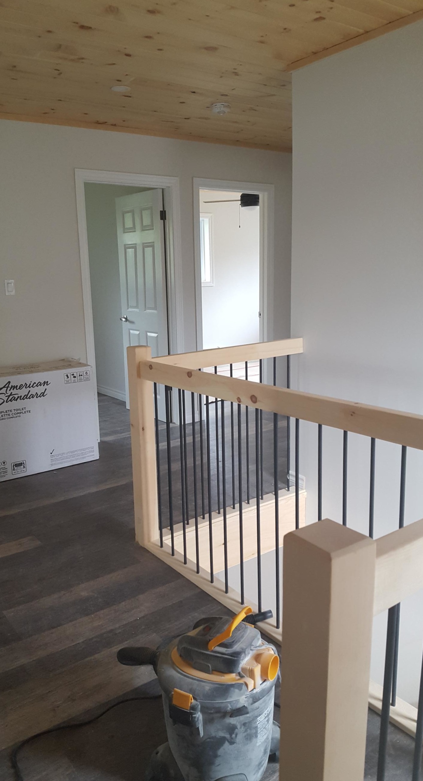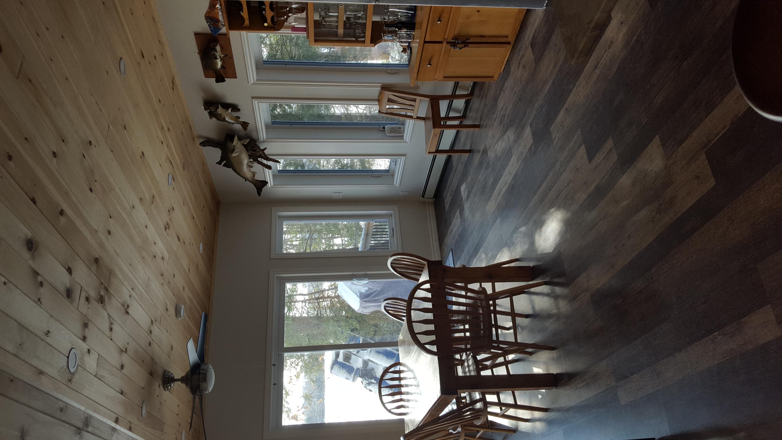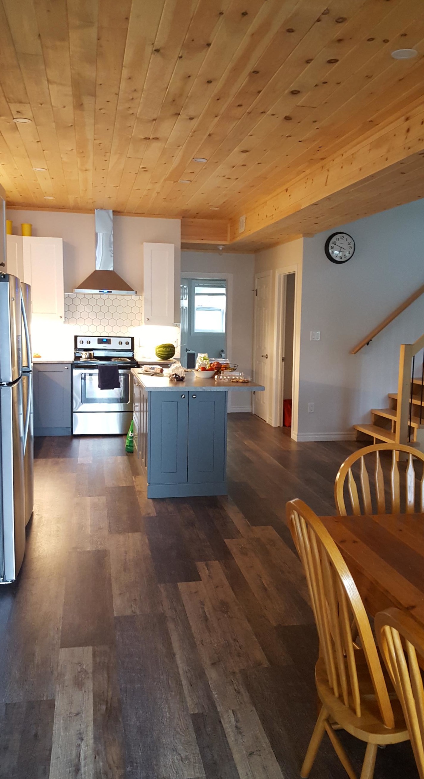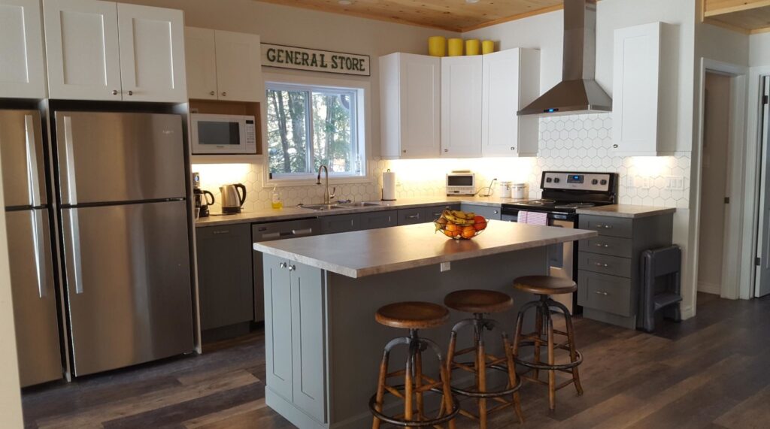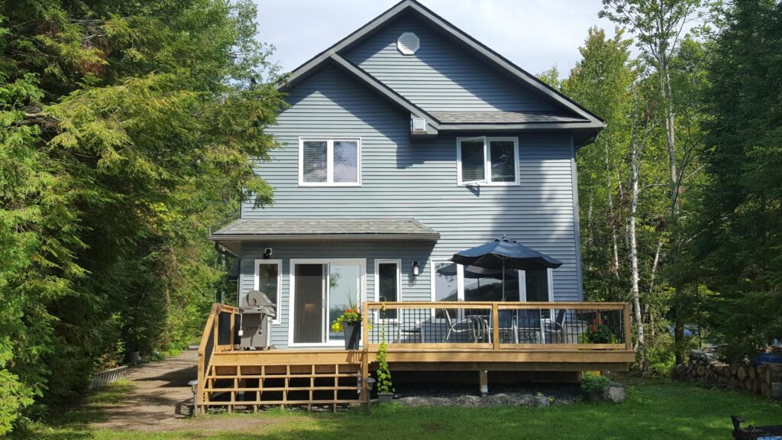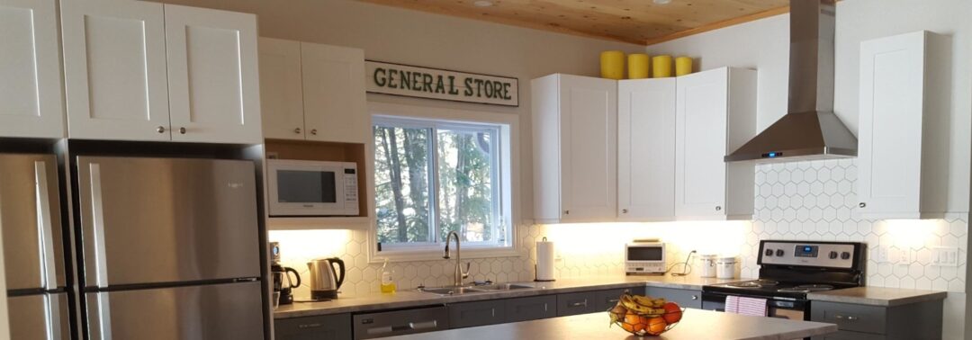This 26′-6″ x 41′-4″, two storey cottage provides 1095 square feet of living space. There is also a 34 square foot covered entry porch and a 318 square foot lakeside deck. There are five bedrooms, 2 bathrooms, a storage room, mudroom, living room and a combination kitchen and dining room.
Both floors are framed with conventional floor joists and the roof is built from engineered trusses resting on 2×6 exterior walls. The cottage rests on beams affixed to helical steel piles. The deck is framed with 2×8 PT. joists, and a wood post and rail guard with aluminum balusters makes up the guard.
