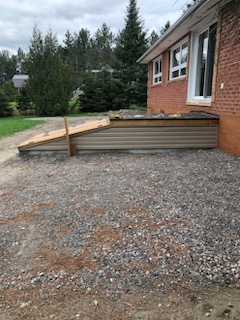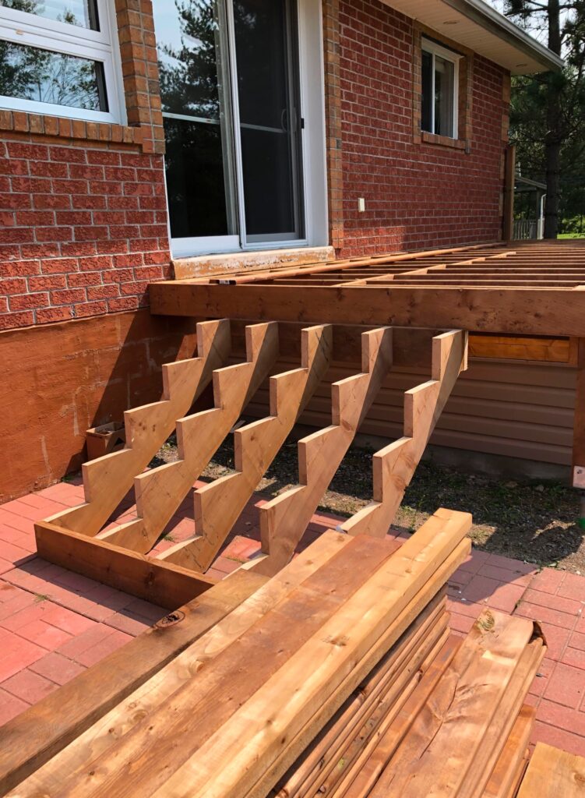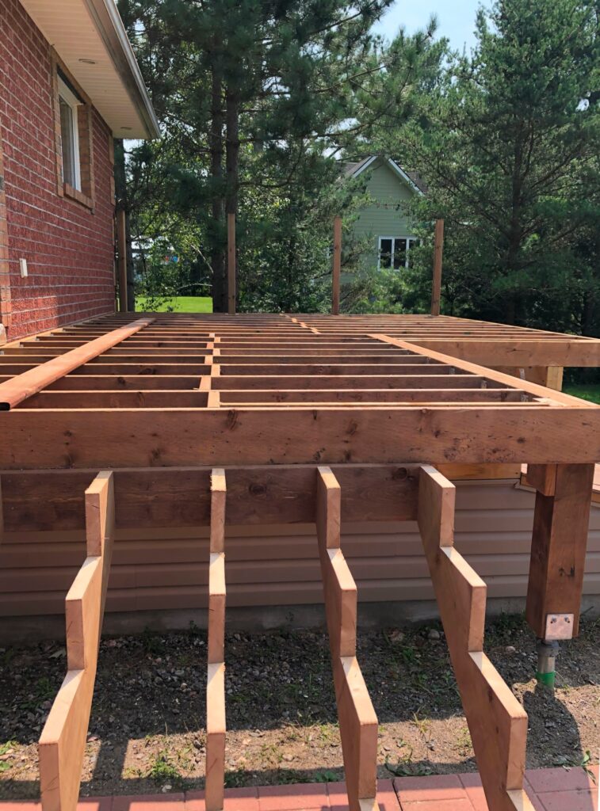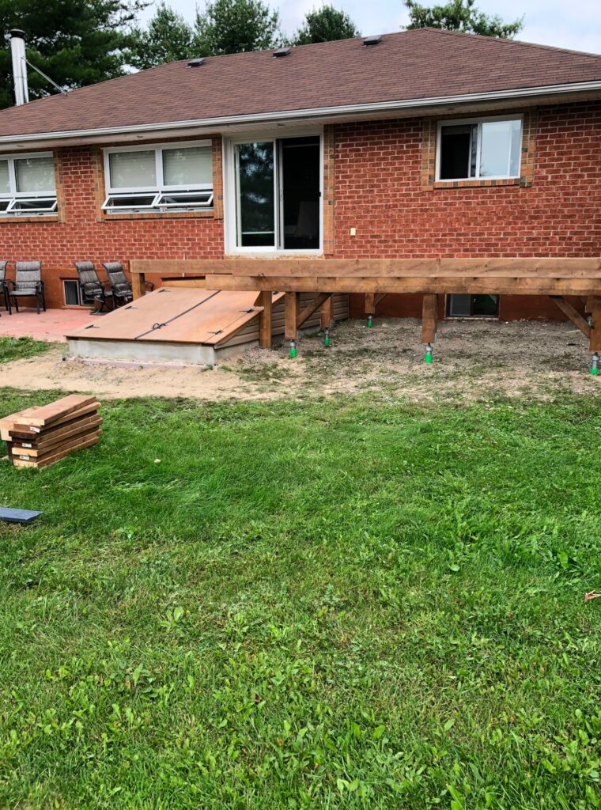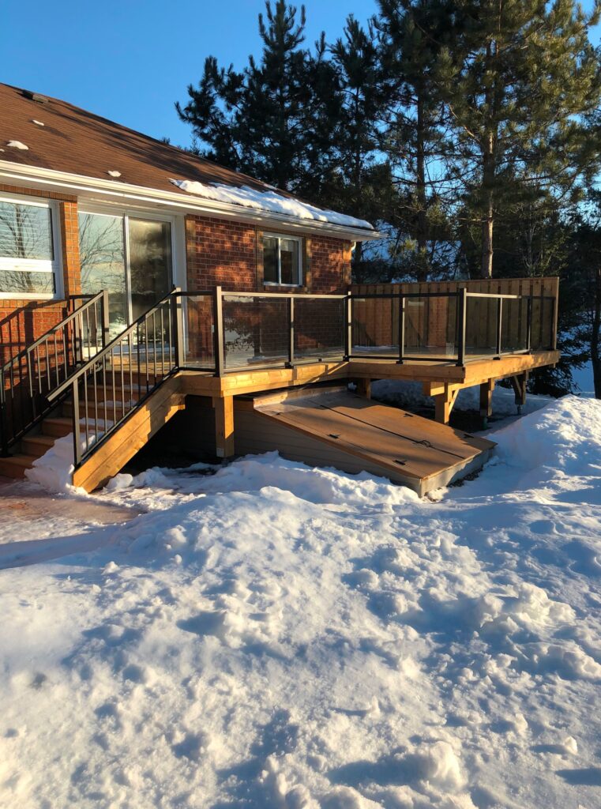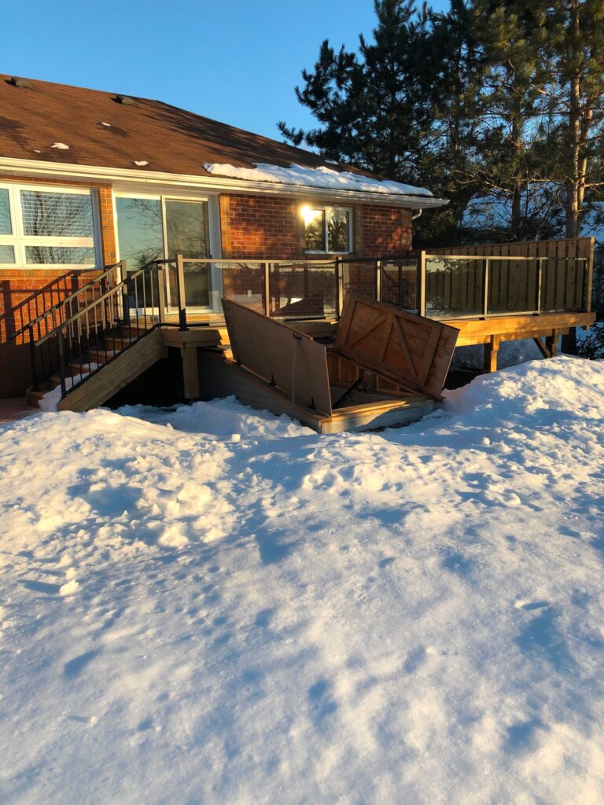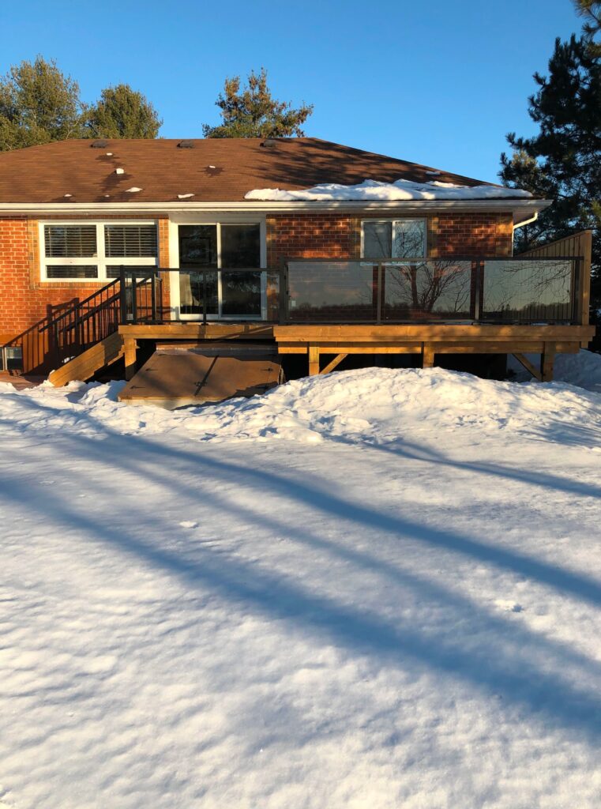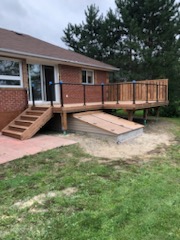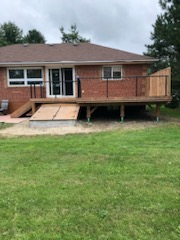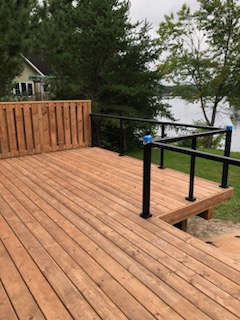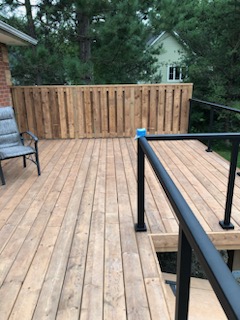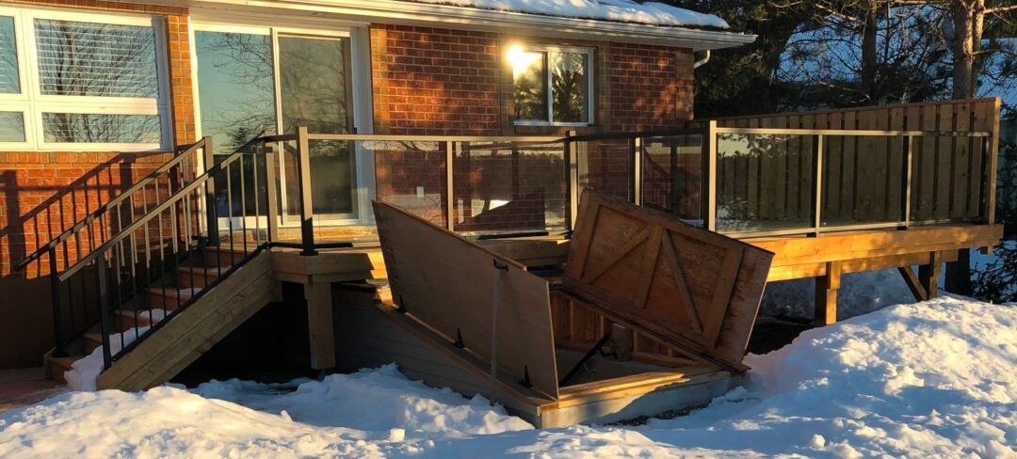This project involved building a deck over the previously built walkup from the basement (https://broeredesign.com/home/architectural-drawings/other/dunchurch-walkup/). The 370 square foot deck measures 22′-9″ x 14′-0″.
The deck framing consists of 2×8 PT. joists with 5/4″x6 PT. decking. The guard is constructed with metal posts and glass inserts while the stairs utlitize metal balusters. The right side of the deck features a privacy wall with wood fence boards as the balusters. The foundation is constructed with steel piles supporting 6×6 PT. posts.

