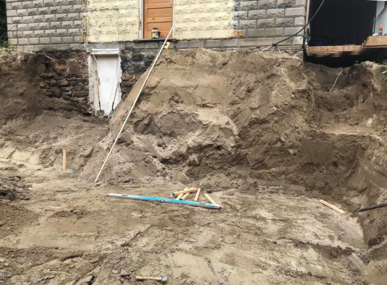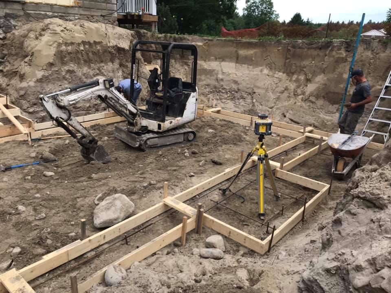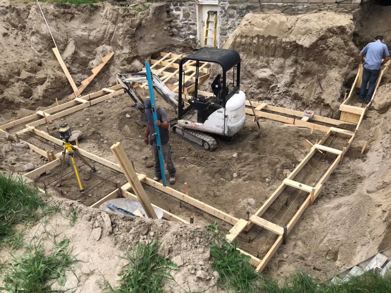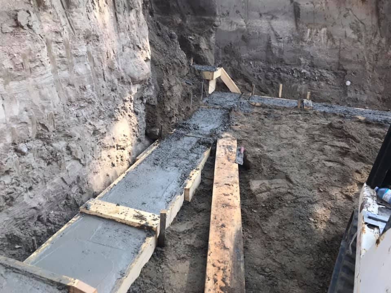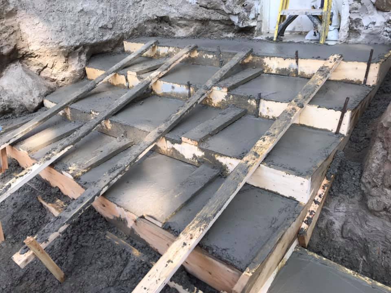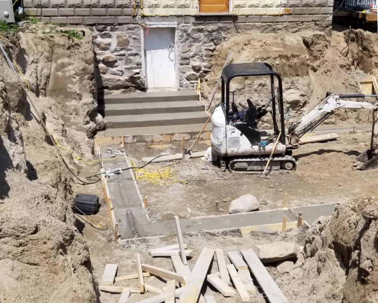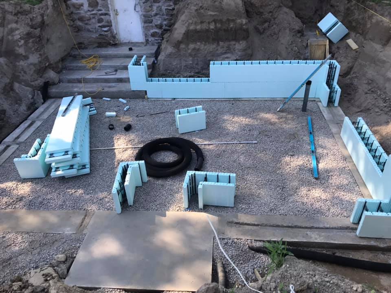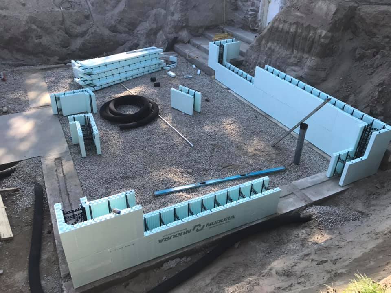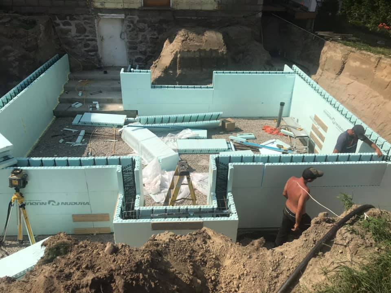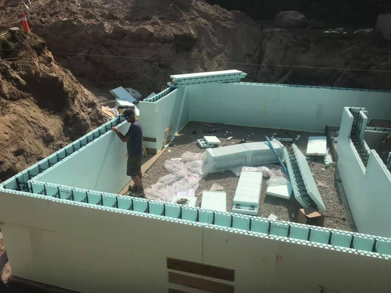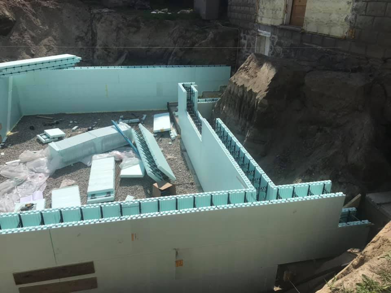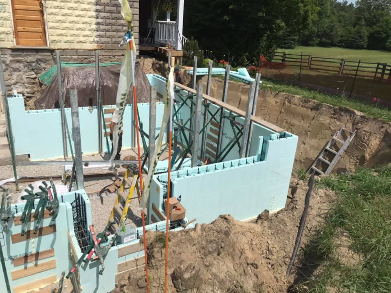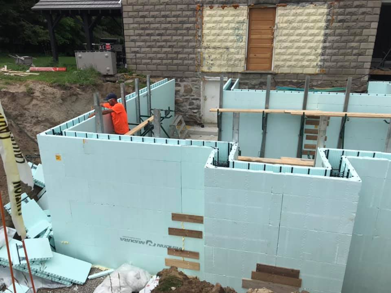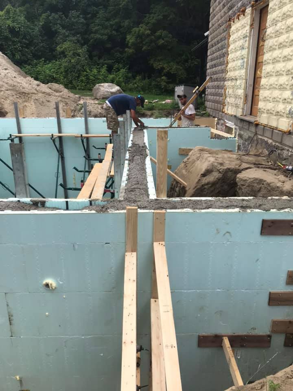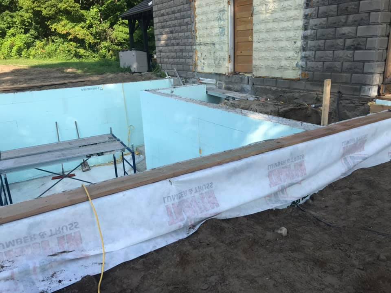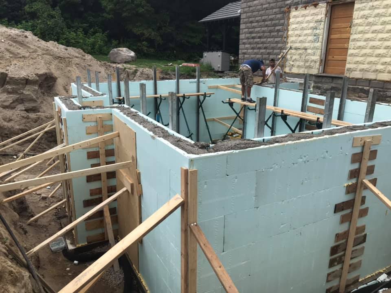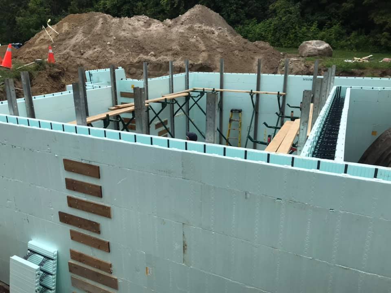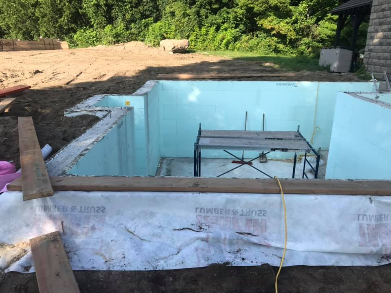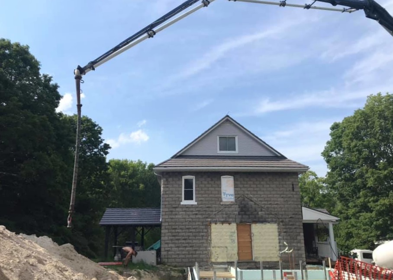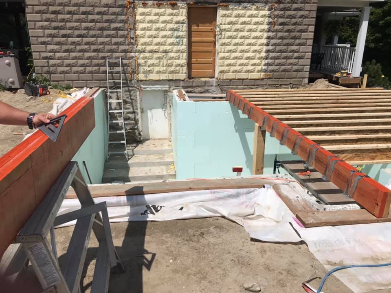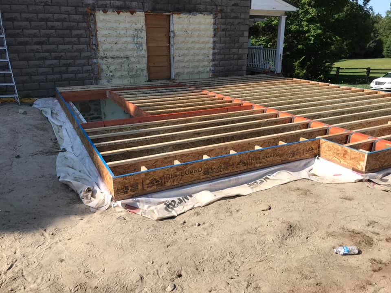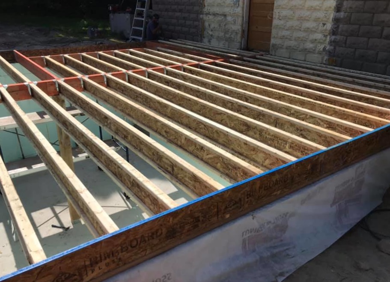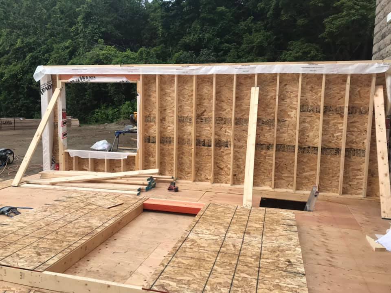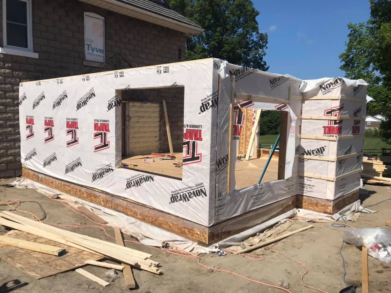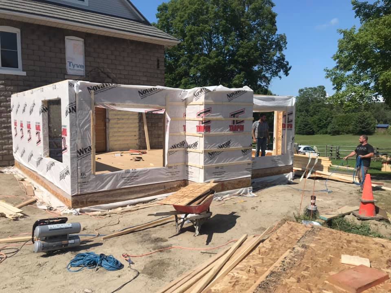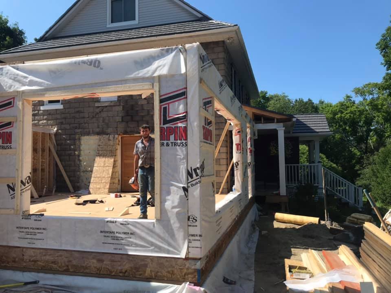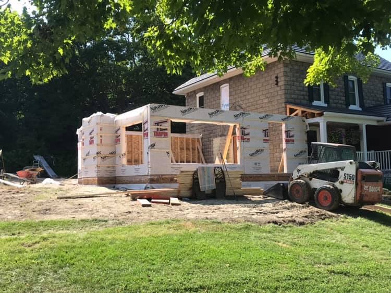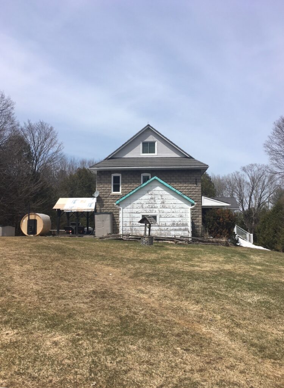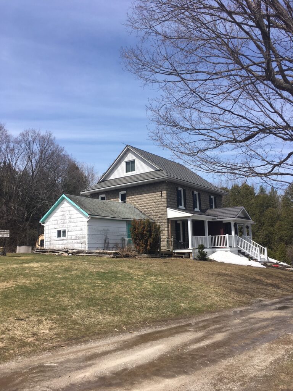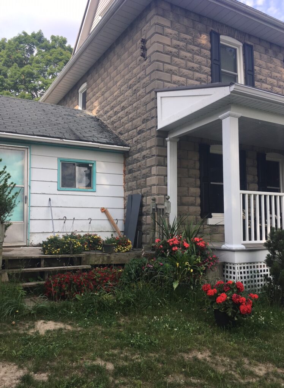This 640 square foot addition measures 26′-0″ x 24′-0″ and serves as a new family room for the homeowners. The addition is transformational to the home, which had a cramped interior. A fireplace was provided on the main floor of the addition to give the new space some ambiance. A new 35 square foot covered porch measuring 7′-0″ x 5′-0″, offers some shelter from the elements, and leads into a new mudroom. A flight of stairs leads to the a new basement. Both the main level and the basement of the addition are joined with the existing home.
This project posed a few challenges. The existing home is built upon a rubble foundation, which is composed of large rocks adhered together with cement and is typical of some older homes before concrete became the standard. As such, care was taken not to undermine the integrity of the wall where the new access into the addition was proposed. A bench footing was provided, which extended the existing floor beyond the wall face enough to maintain the angle of repose, and steps were provided to the new floor, which was 16″ lower than the existing floor to provide a full 8′-0″ ceiling height. The existing basement was only 6′-8″ in height. Another obstacle was laterally supporting one of the exterior basement walls along the proposed flight of stairs. This was resolved with a few lengths of rebar running the length of the stairs within the basement wall. The final obstacle was designing around a few large boulders upon which the existing house rested. Instead of dealing with the rocks, a foundation wall was provided to enclose them and sacrifice some basement floor space. The end result of the above challenges was a short hallway leading into the new basement space.
The foundation is constructed with ICF which is tied into the existing rubble foundation of the home, and upon which an engineered I-joist floor system is provided. 2×6 stud exterior walls support engineered roof trusses. Wood siding clads the walls and steel roofing clads the roof.
