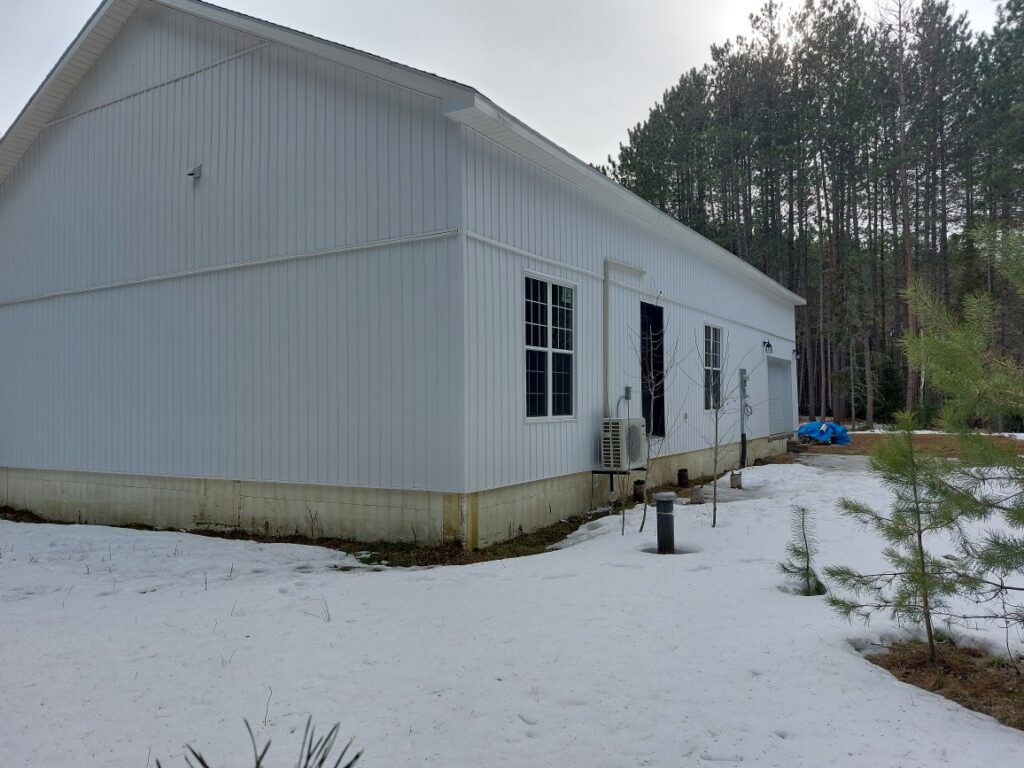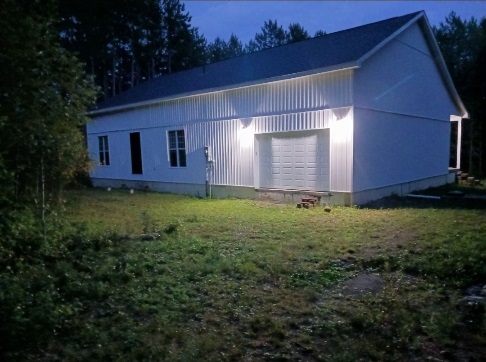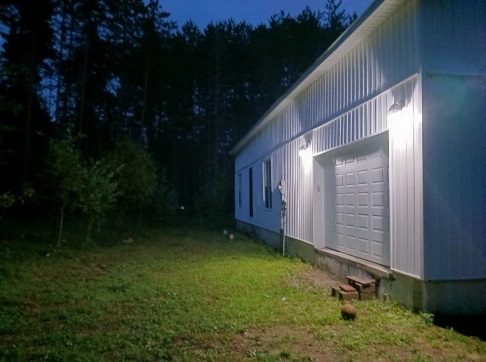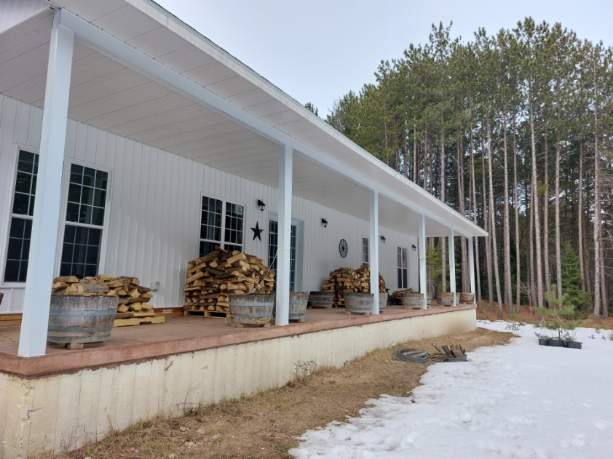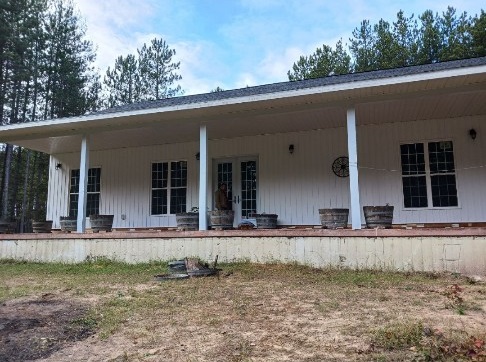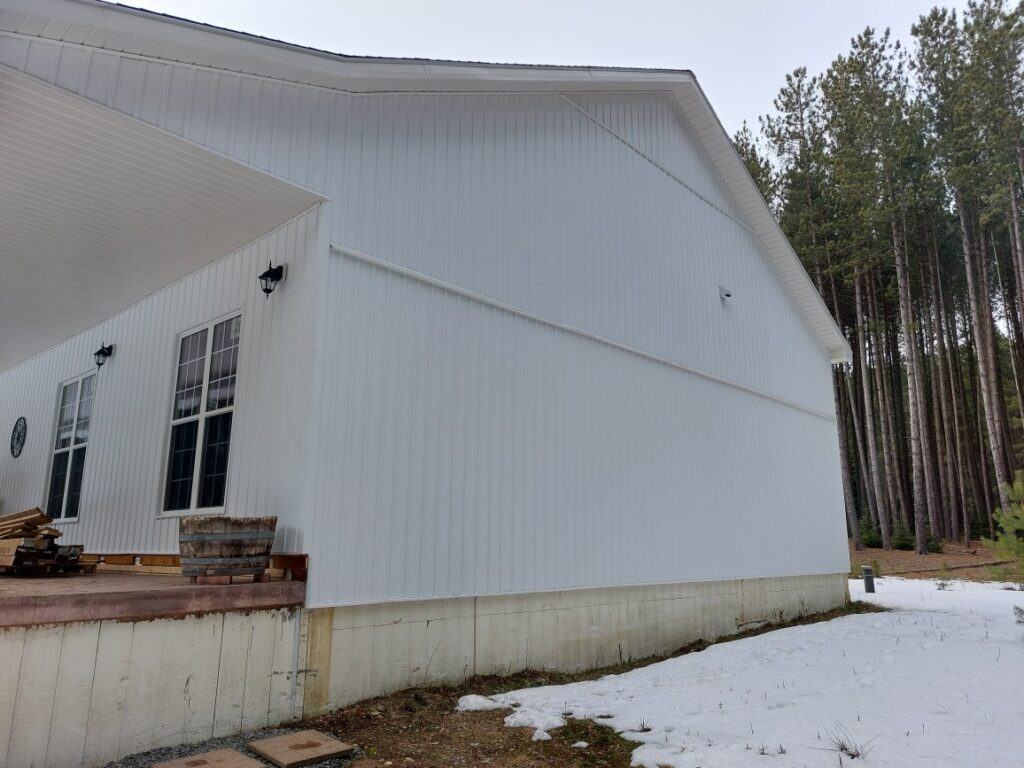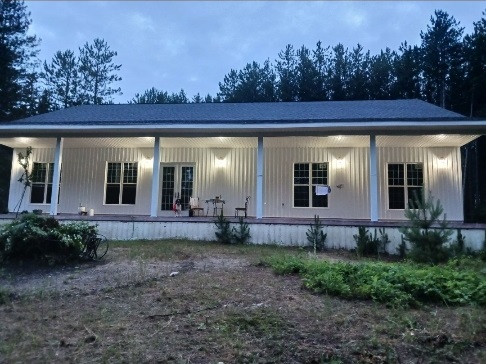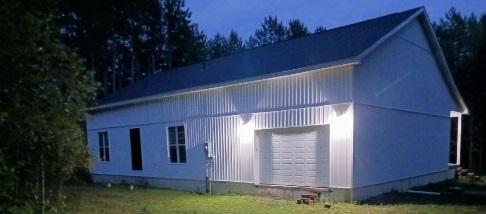This 65′-0″ x 40′-0″ 4-season cottage contains two bedrooms, a combination bathroom / laundry room, a combination kitchen / dining room / living room, study, and wide hallway. There is an attached garage with utility room inset at the corner. The dwelling is only one story as it’s built on a slab on grade. There is also a 9′-0″ wide deck running the full length of the cottage.
The floor is constructed of a concrete slab on grade. The foundation and main floor walls are ICF construction, while the roof is constructed from engineered trusses. The walls and roof are cladded with steel.
