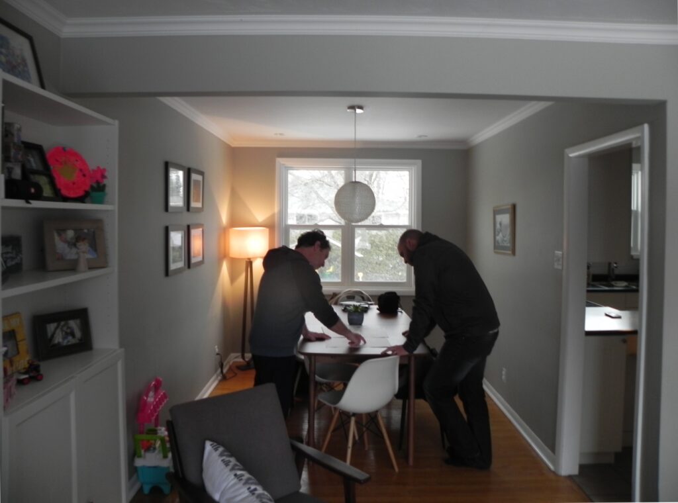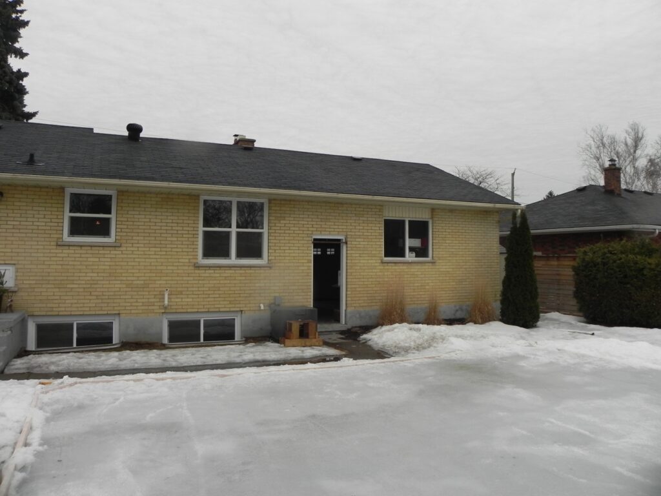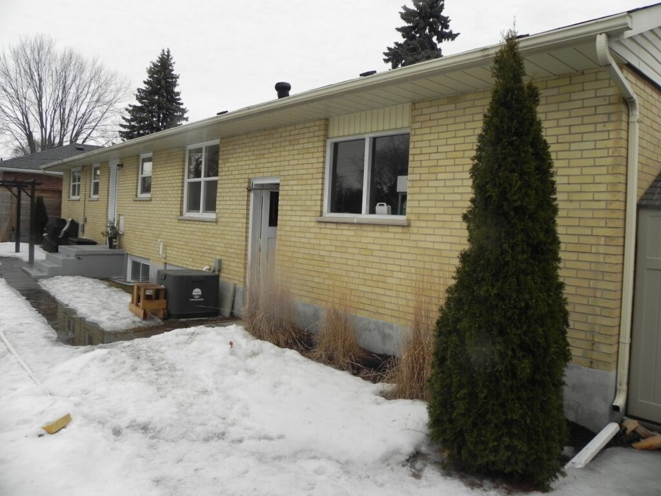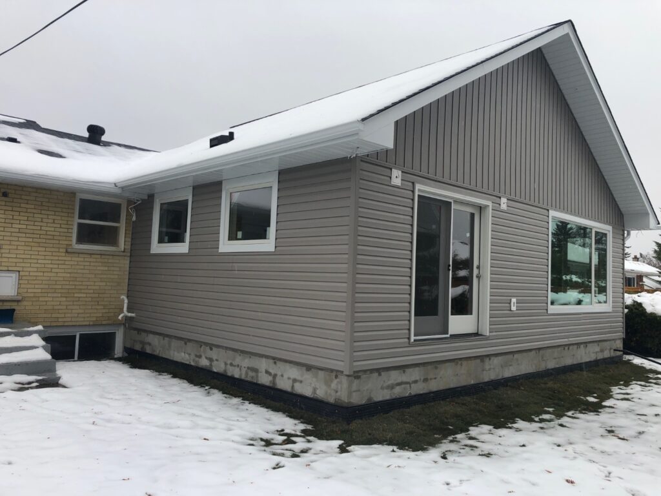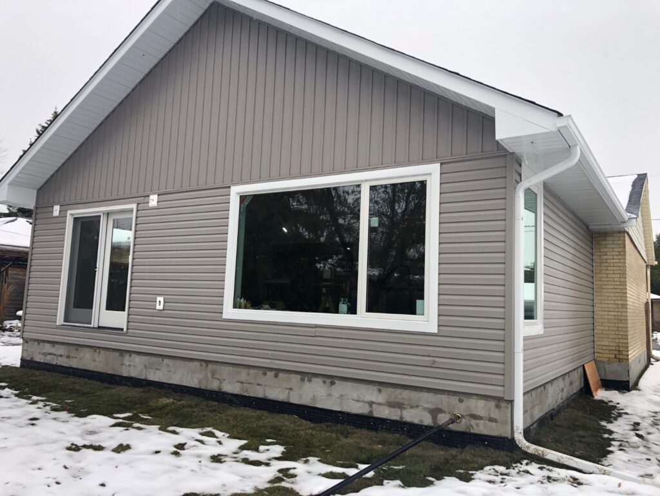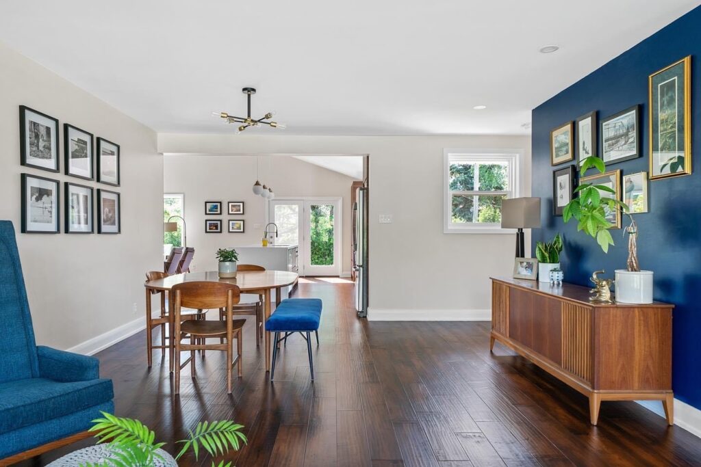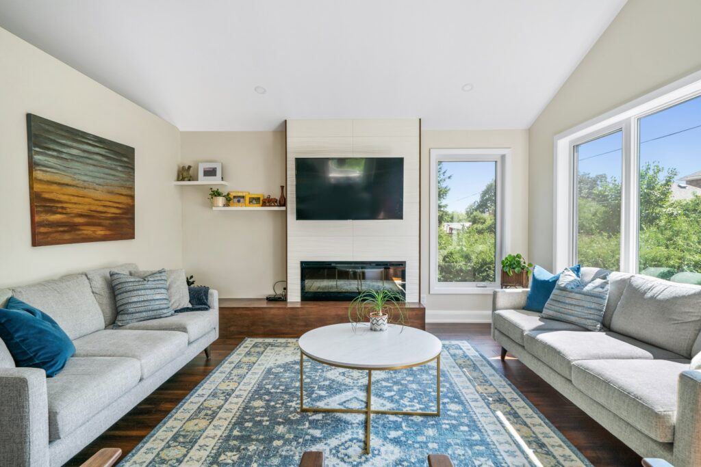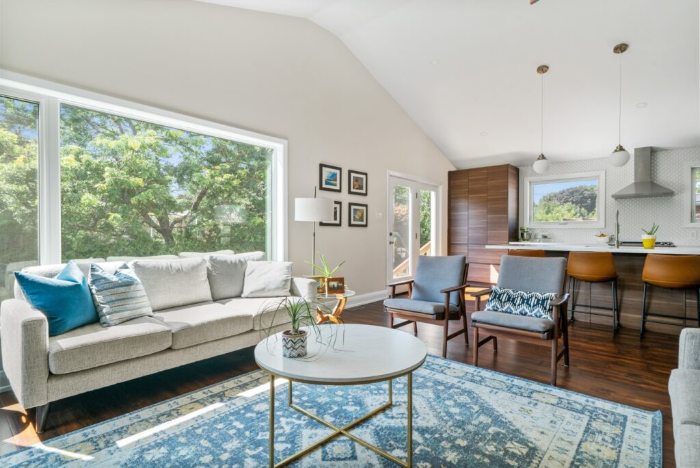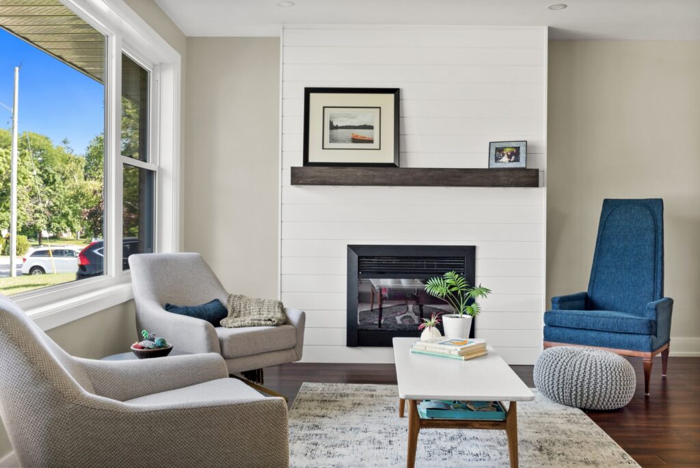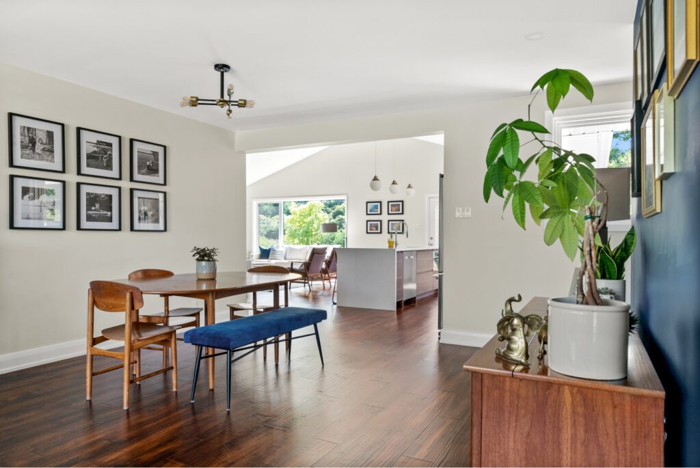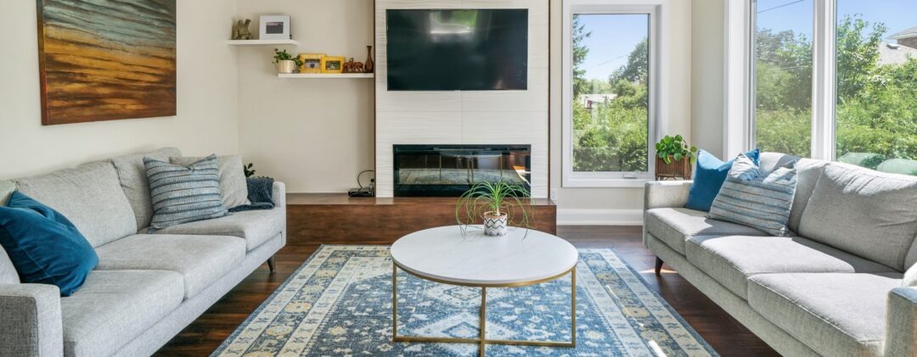This 30′-0″ x 20′-0″, 600 square foot addition involved relocating the kitchen into the new space, creating a comfy sitting room, and adding a mudroom entry from the garage. The previous kitchen area became a bonus room, and a 2-piece bath and closet were added. Access into the addition was is through an enlarged window opening at the rear of the home. The addition ceiling is vaulted which helps to open up the space.
The foundation of the addition is constructed from concrete block with the interior support beam resting on concrete pier blocks. An existing window opening was converted to an access hatch. The floor is built from conventional joists. The walls are constructed with 2x6x8′ precut studs with both cavity and continuous rigid insulation adhered to the exterior, then cladded with vinyl siding. The roof utilizes cathedral trusses, is insulated with batt insulation, and is finished with shingles.
