Elevations (Front, Rear, Right Side, Left Side)
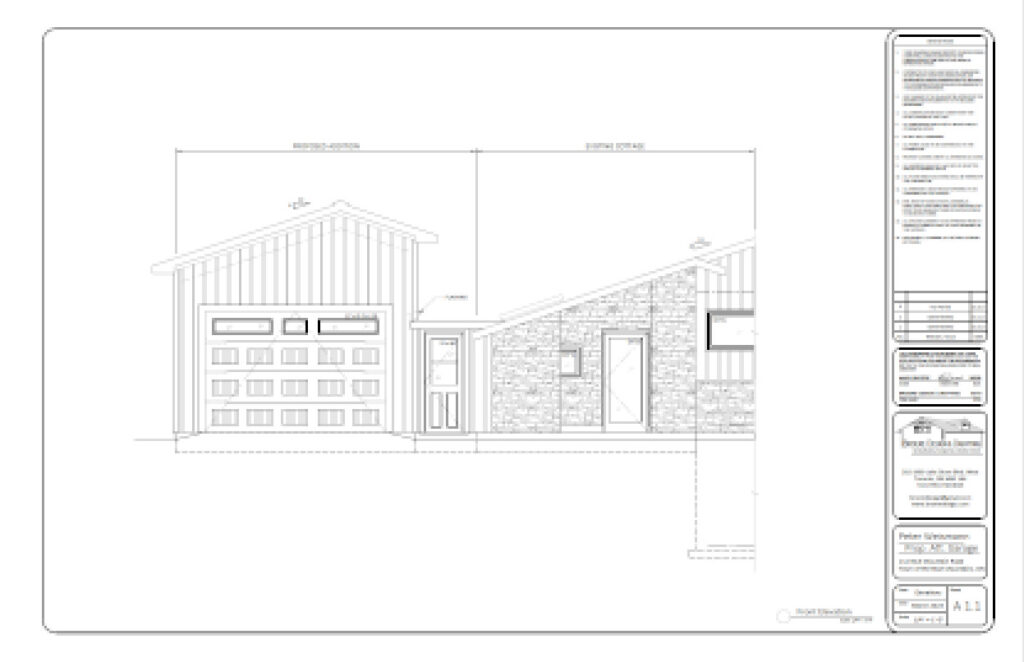
Foundation / Basement Plan
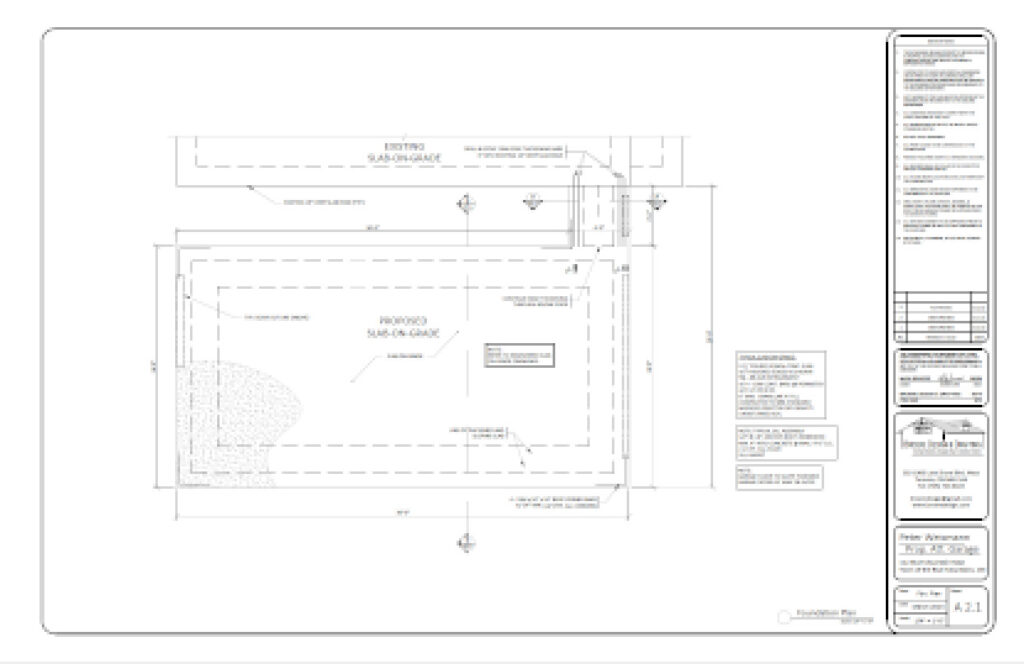
Floor Plans (Ground, Upper)
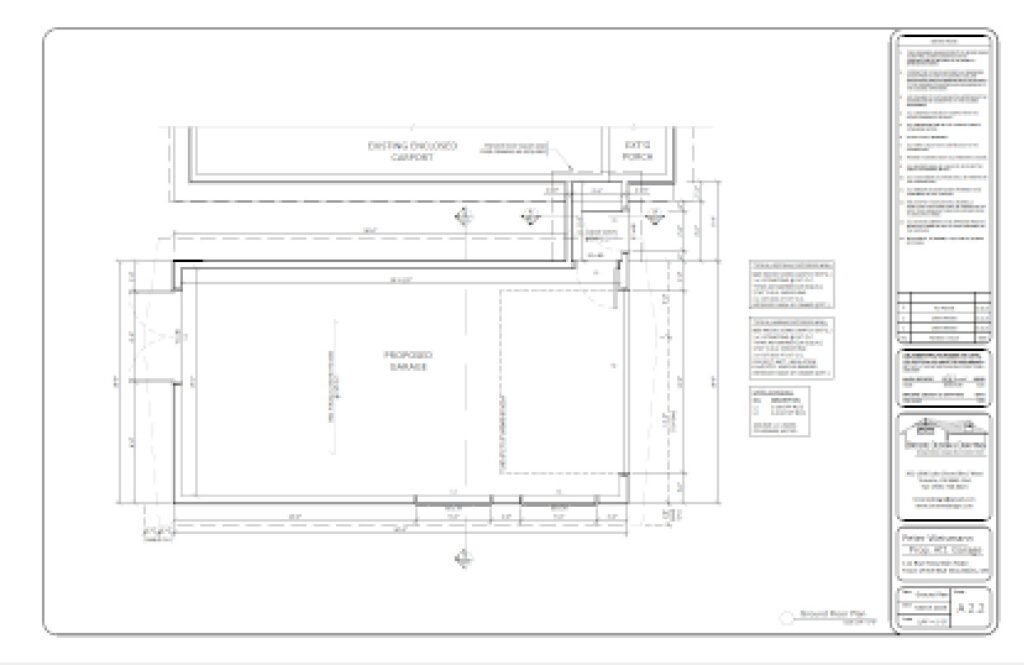
Cross Sections
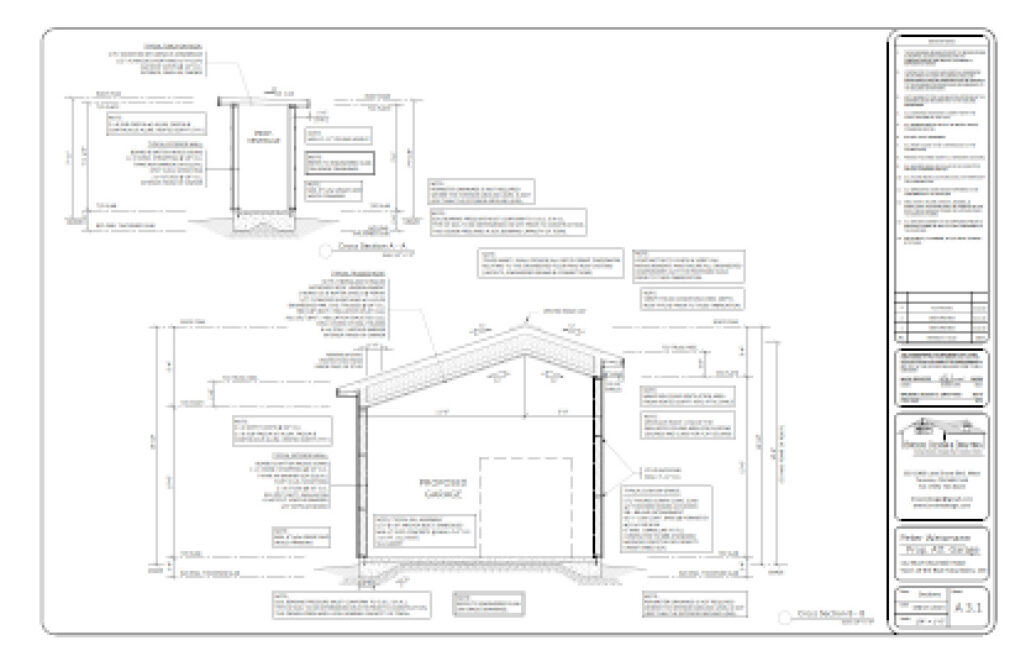
Details
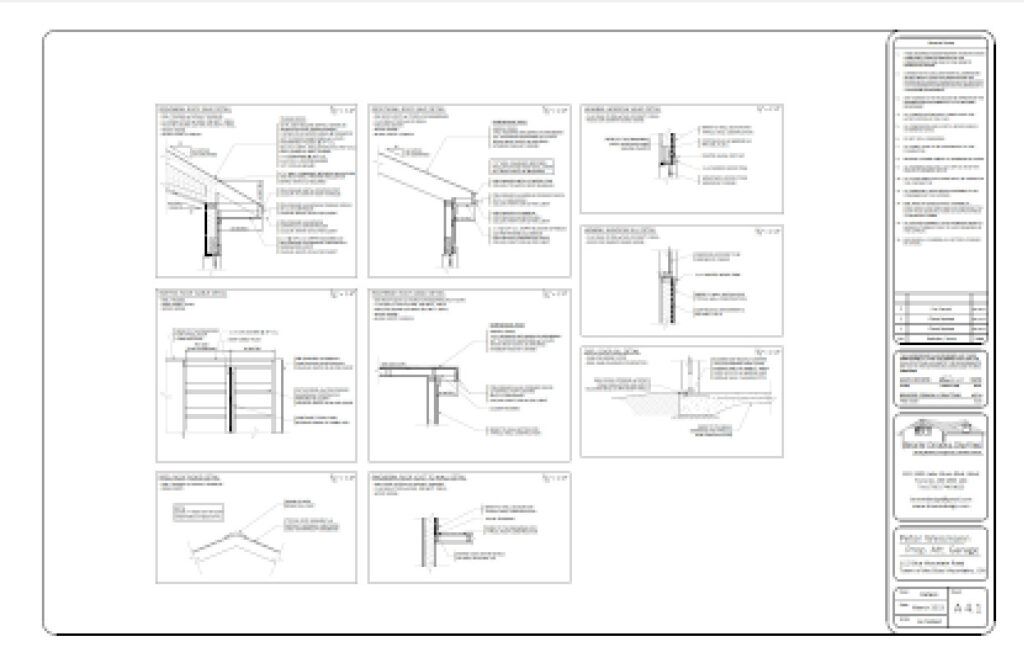
Notes
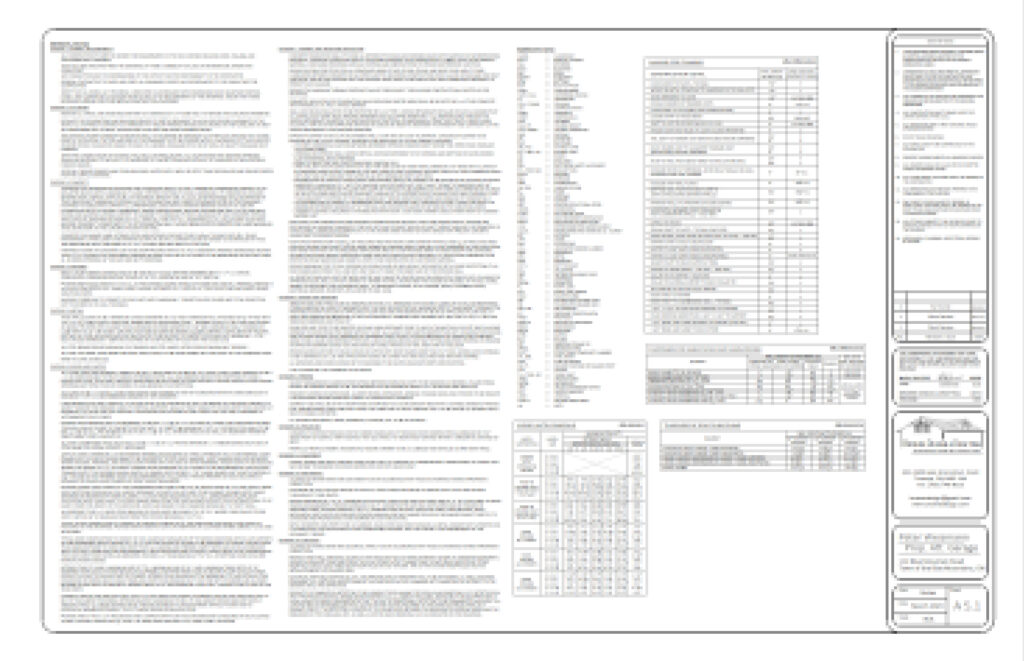
We can also provide:
Existing Drawings
As required
(for additions, renovations)
As-Built Drawings
For post-construction drawings
Having existing plans available to work from is the best approach versus taking site measurements. If existing plans are unavailable or lacking, detail, Mark can perform a site visit to gather all relevant information.
Consider Broere Design & Drafting for your:
House & Cottage
- New Build
- Addition
- Renovation
Garage
- Attached
- Detached
- Attic/Storage
- Laneway
- Garden Suite
Porch
- Attached
- Detached
- Covered
- Screened
Deck
- Rectangular
- Angular or Geometric
- Multi-Tier
- Priv. Walls & Pergolas
- Hot Tubs & Pools
