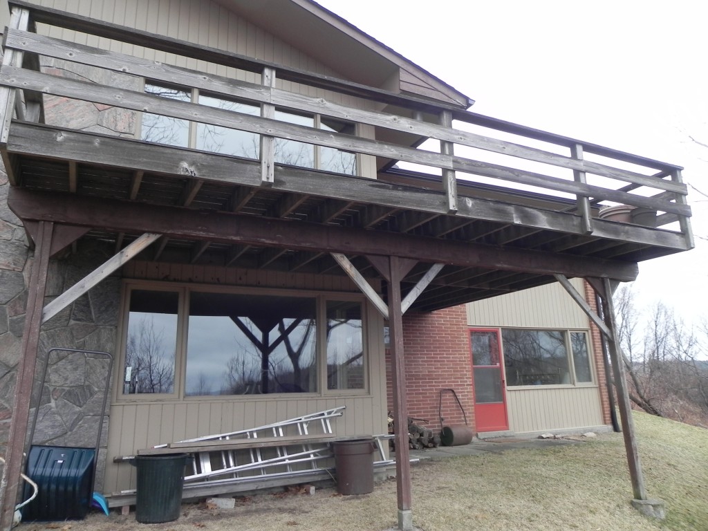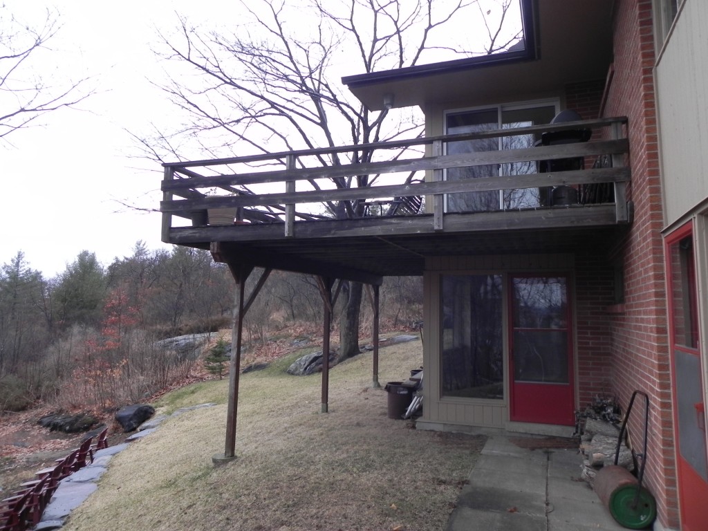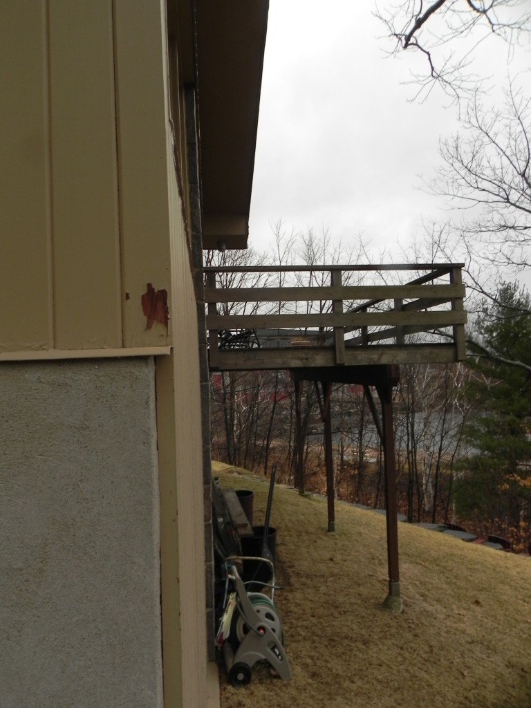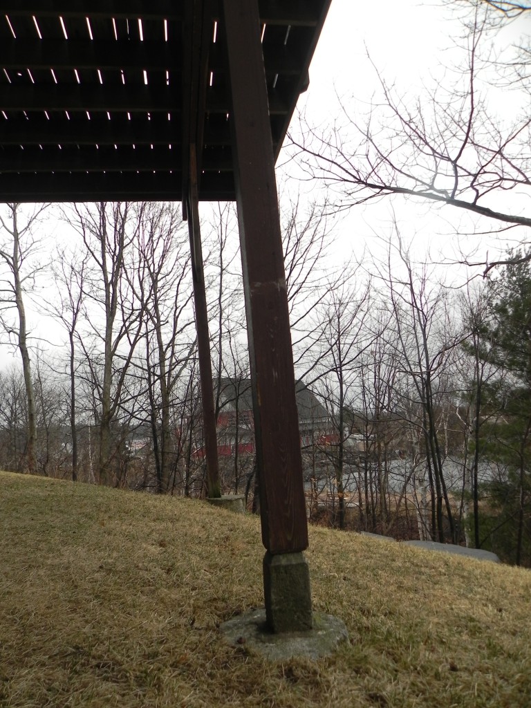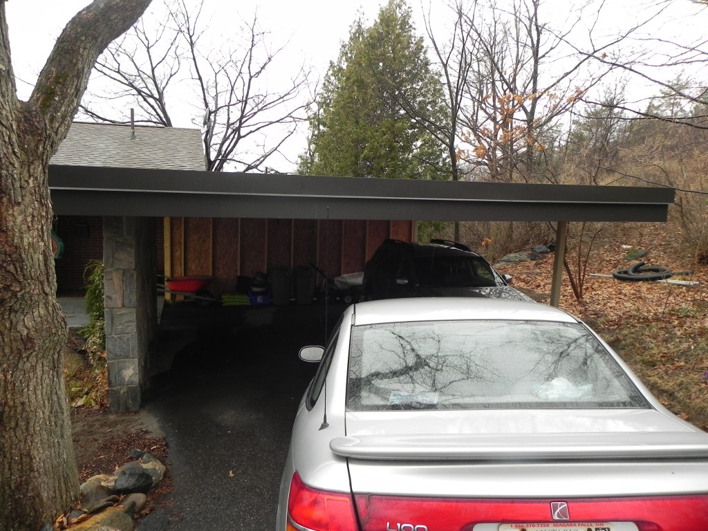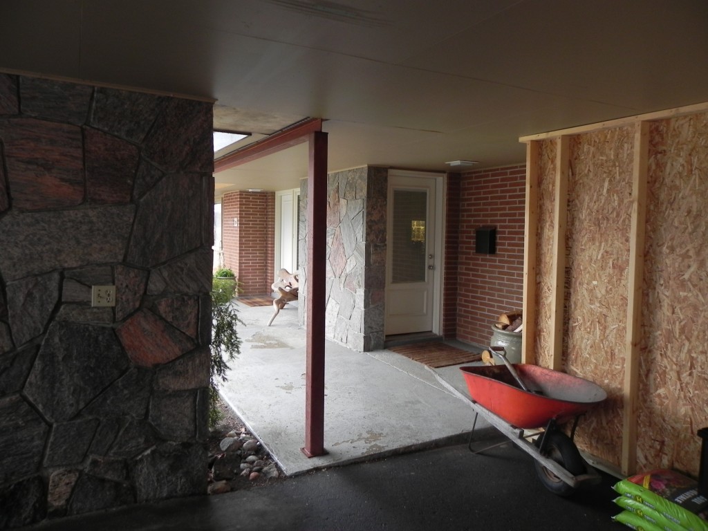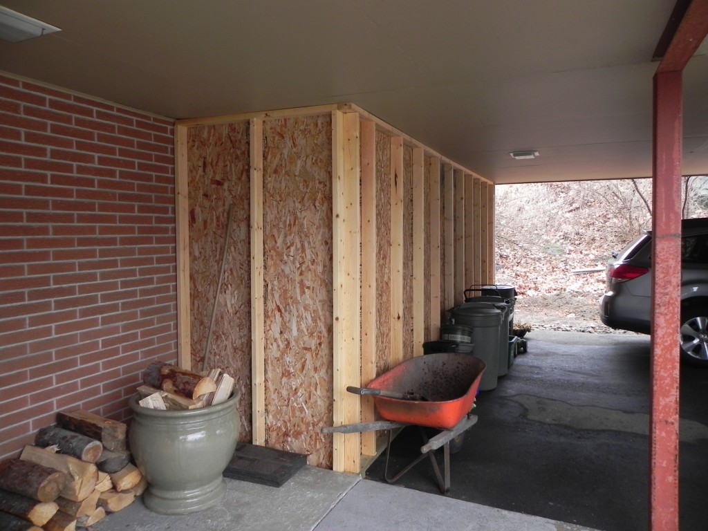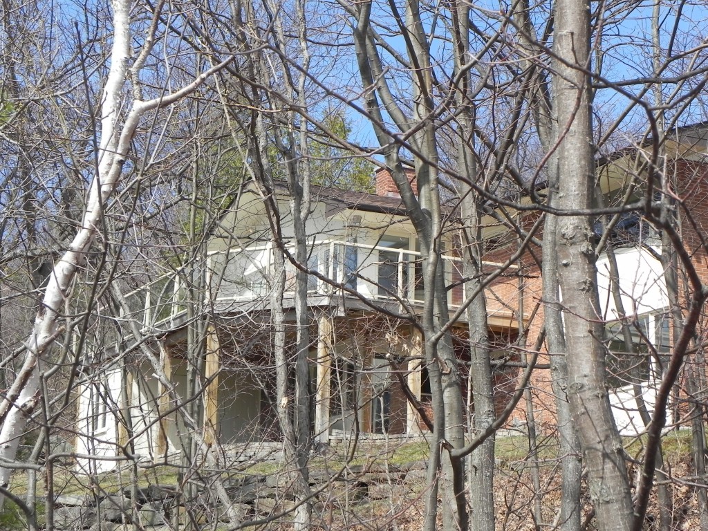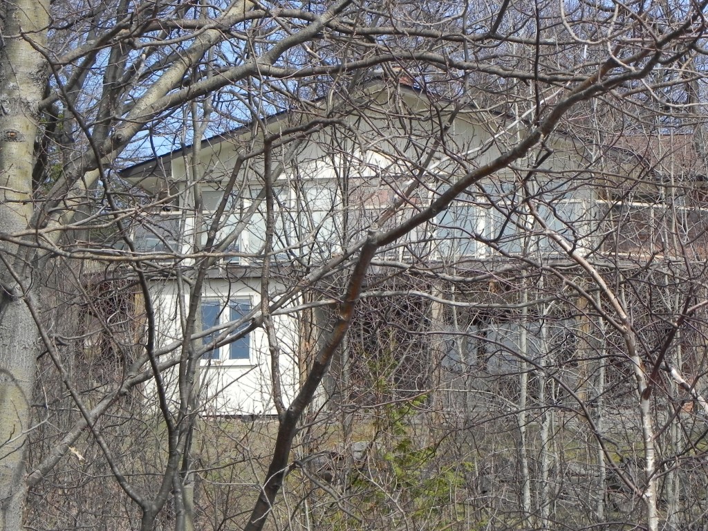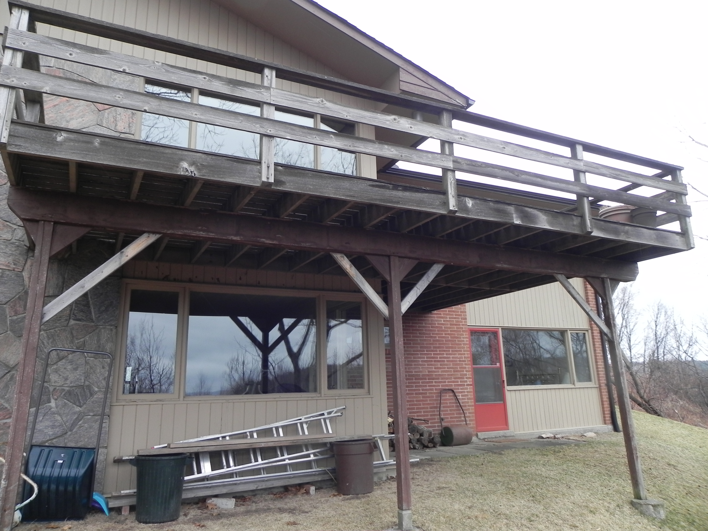This project encompassed partially enclosing the existing carport and rebuilding and extending the existing deck.
As the new carport walls were non-structural, it was just a matter of putting noting them on the plans for permit purposes. A door was provided in the new walls at the end of the entry walkway to access the rear yard.
The deck was torn down, rebuilt and extended to wrap around the full front wall face to the enclosed carport. Totaling approximately 710 sq. ft, the new deck’s components were situated to provide a better view of Georgian Bay and Parry Island. Posts were relocated to not fall in front of existing windows and wooden pickets were replaced with a glass railing.
Additionally, non-conforming elements were brought up to current code standards. An enclosed storage space was provided beneath a section of the deck.
