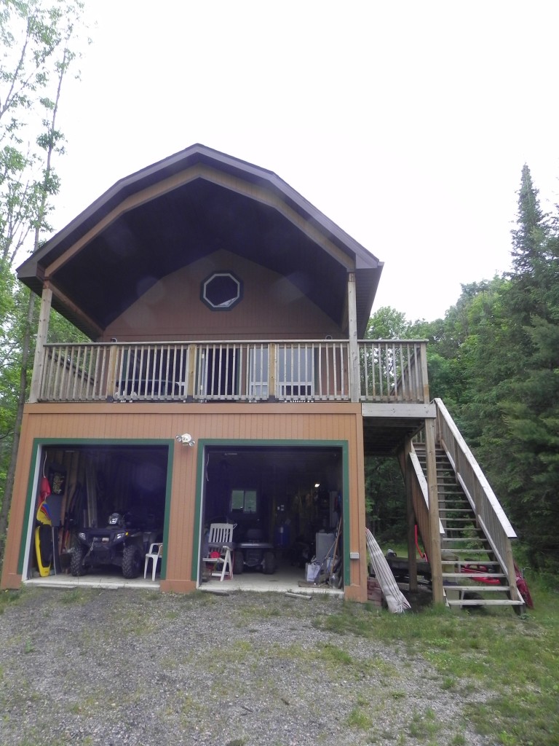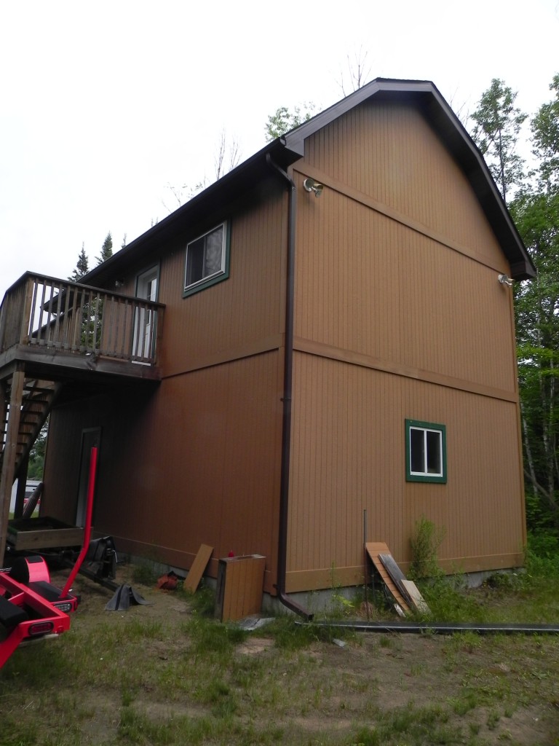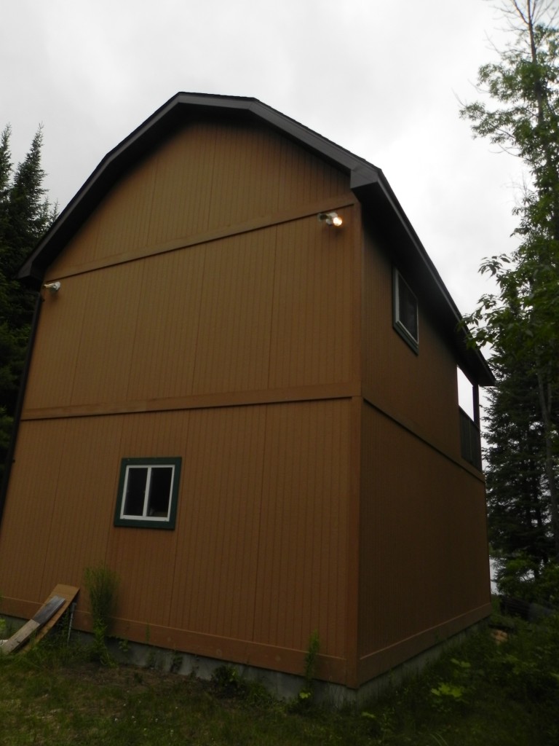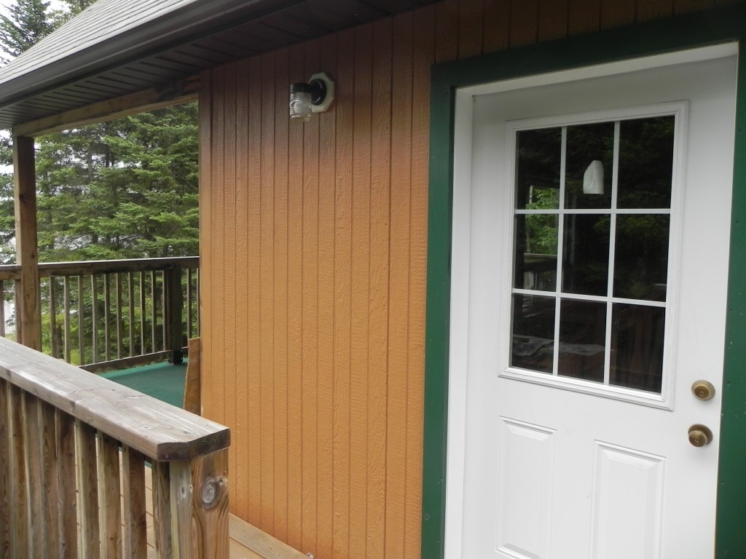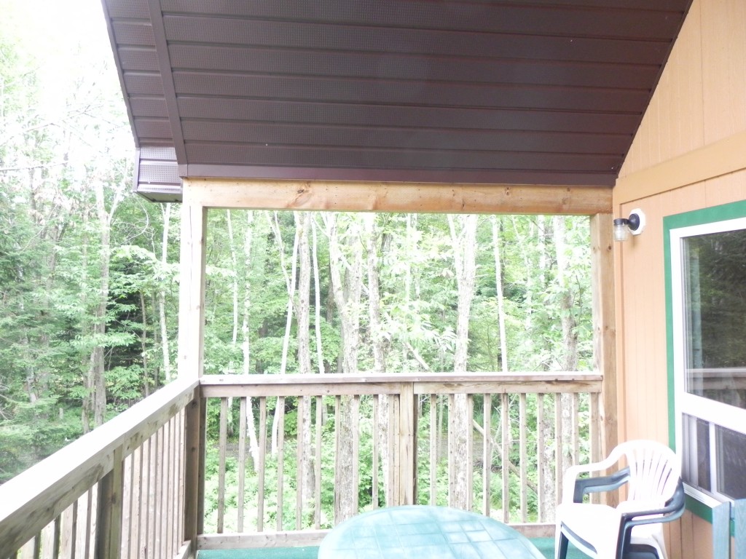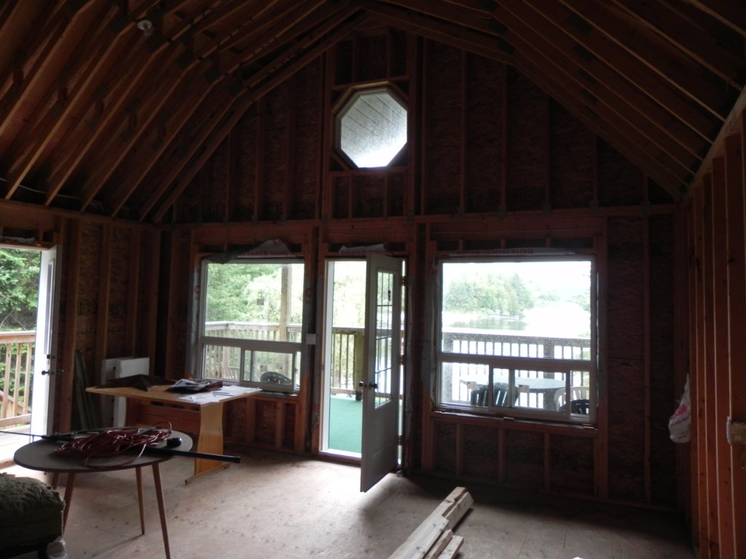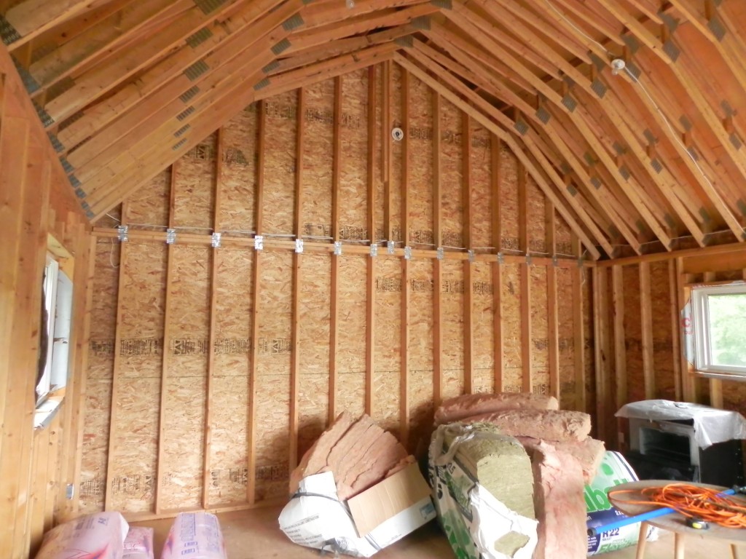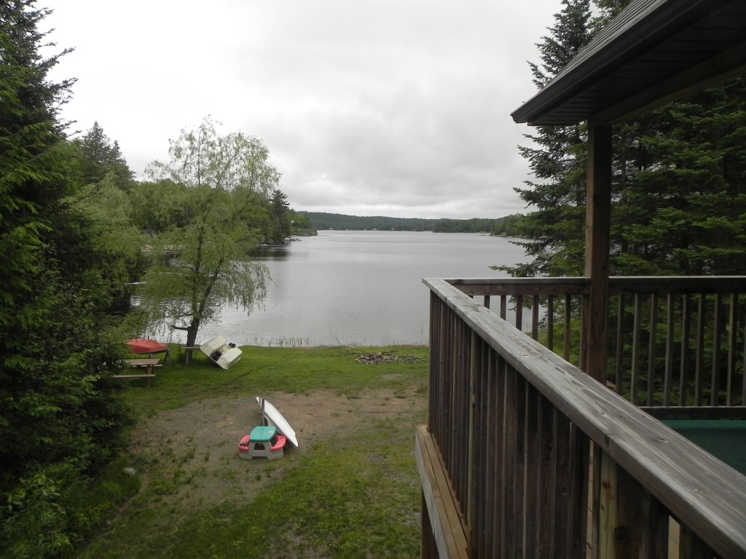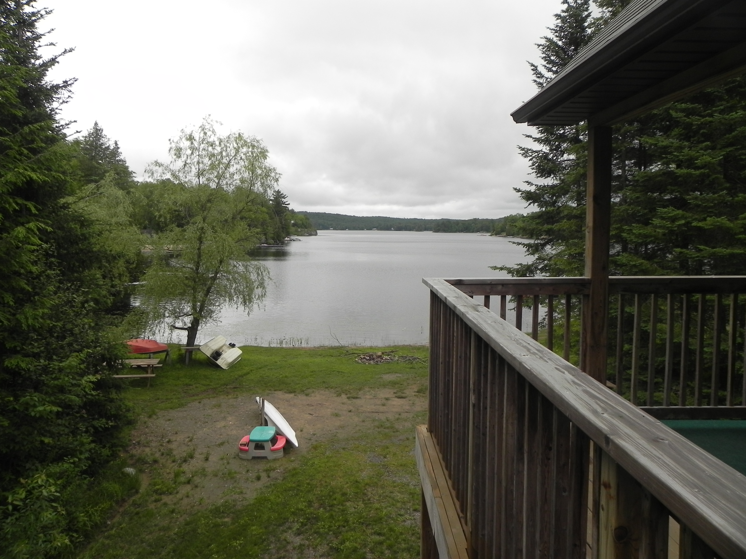This project added an additional overhead door to the garage lower level and converted a second storey storage space over the garage into guest quarters. Additional floor space was added for the new guest quarters.
A 10′ x 8′ overhead door was provided at the driveway side of the existing 20′ x 30′ garage main level. The 20′ x 20′ upper level with 20′ x 10′ covered deck was modified to enclose the covered area. A bedroom, bath, and living room make up the guest quarters. A new 120 sq. ft. open deck complete with glass railing was added off the front to capture the lake view.
This conversion and extension project required a minor variance from the Commitee of Adjustment as the new floor area exceeded the maximum allowable for a guest cabin and the building height was also exceeding the allowable maximum guest cabin height.
I only have photos prior to construction for this project.
