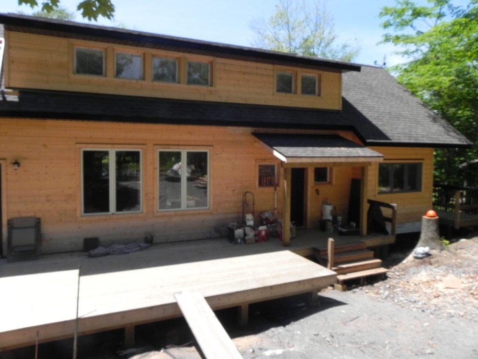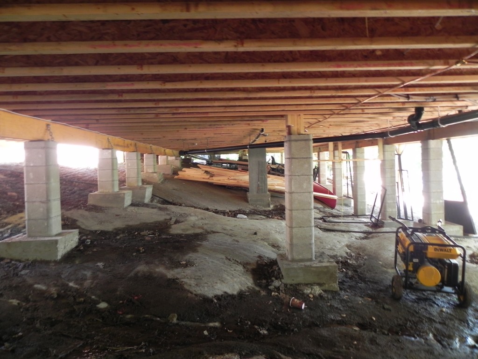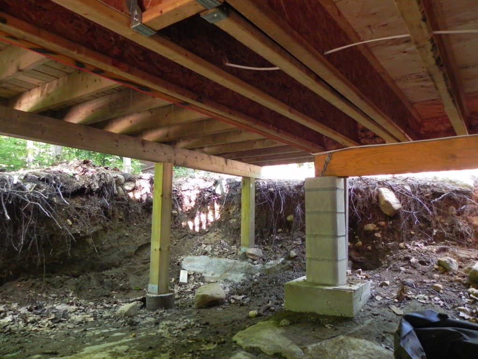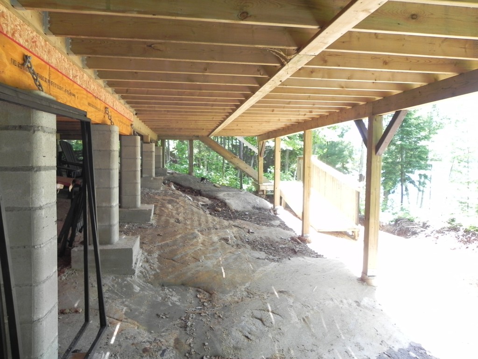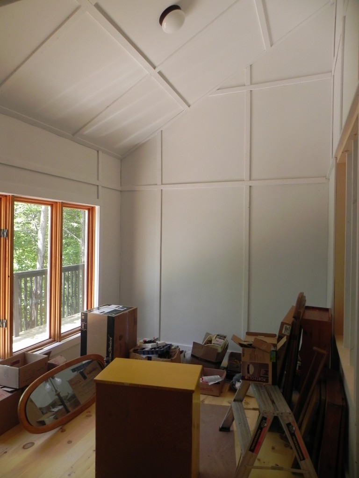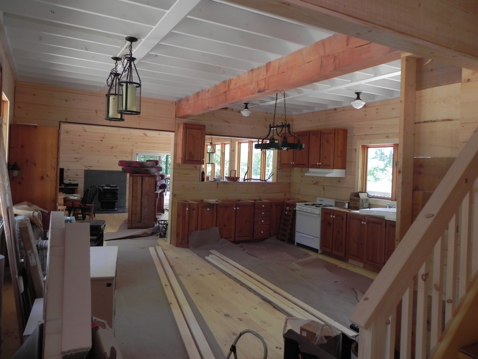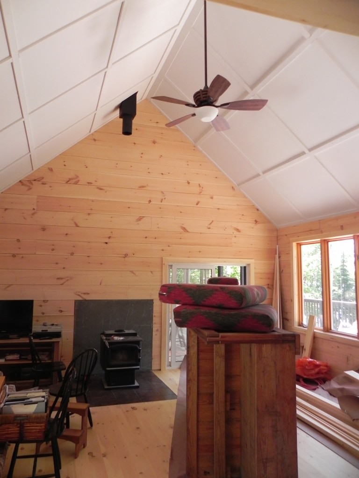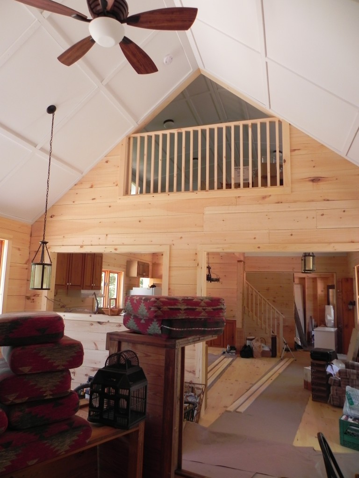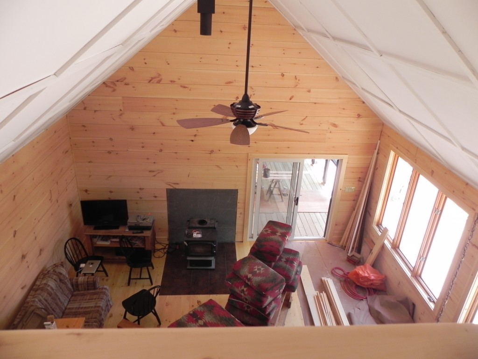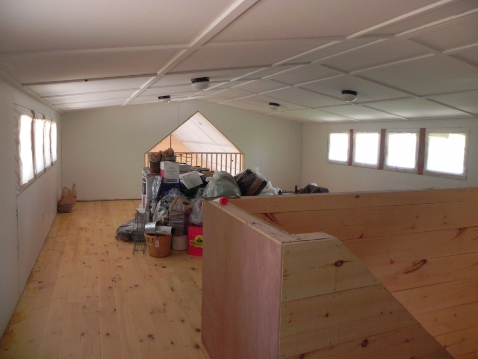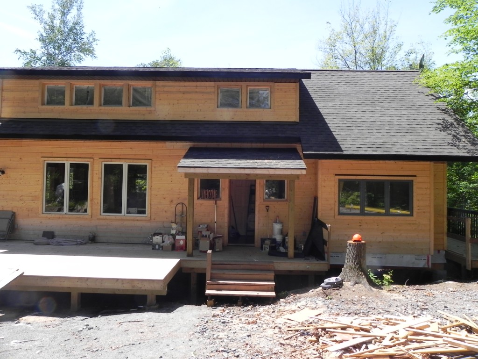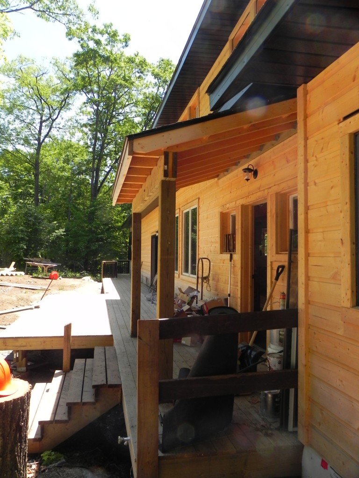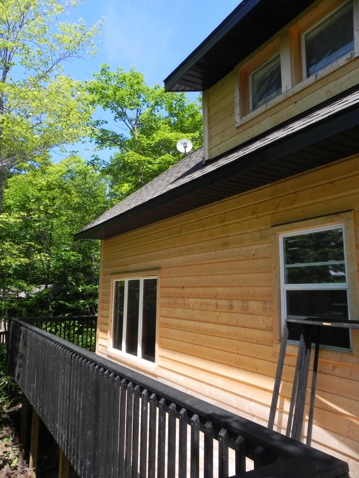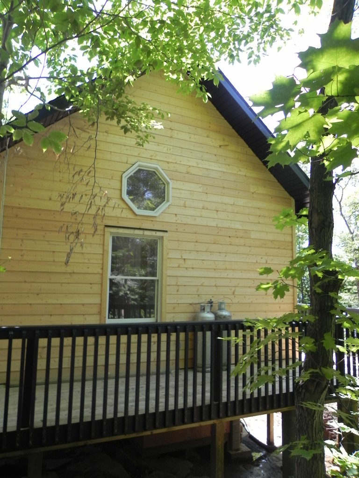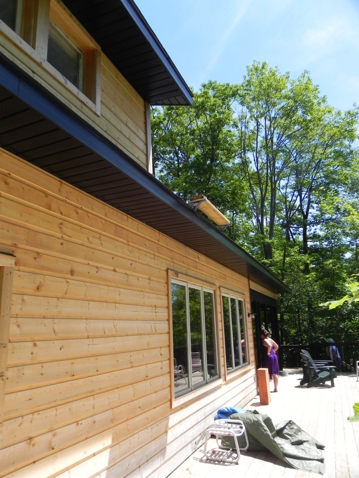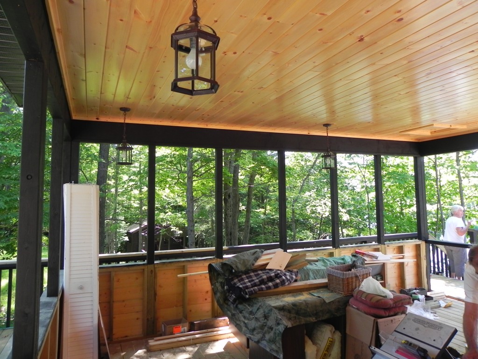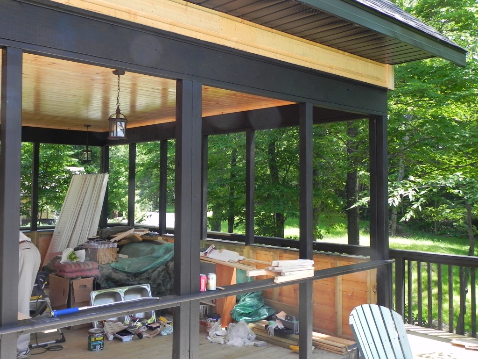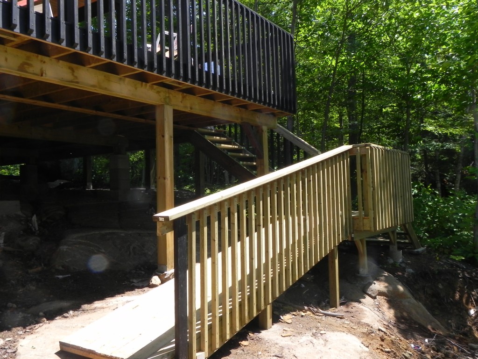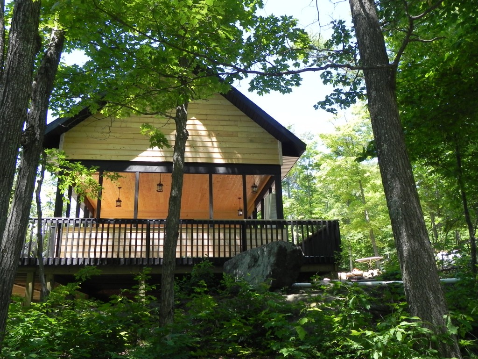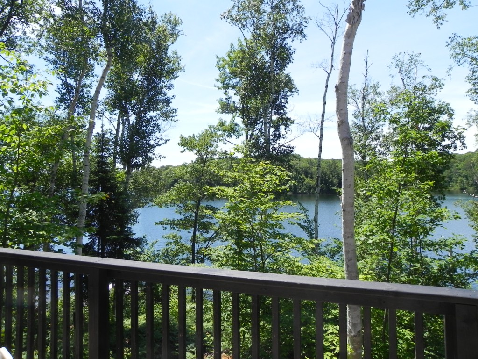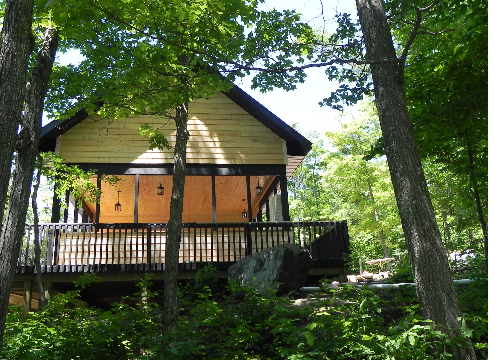This cottage and attached screened-in porch total over 1600 square feet.
Multiple shed roofs and continuous wall faces create more of a modern look than a traditional cottage. Scissor trusses create a more open feel to the interior and provide headroom for the loft. An interior balcony on the upper level overlooks the living room below.
In the kitchen, an 8×14 douglas fir timber beam was used in conjunction with painted exposed joists. A screened-in porch at the end of the structure provides much needed protection from the bugs. A continuous deck wraps around three sides of the structure and connects main cottage to the sunroom, as well as allowing easy access around the cottage.
As the site was mostly solid bedrock, the structure was built on concrete piers which were pinned to the rock. Engineered floor joists and beams were used for the floor, while the roof utilized engineered roof trusses.
