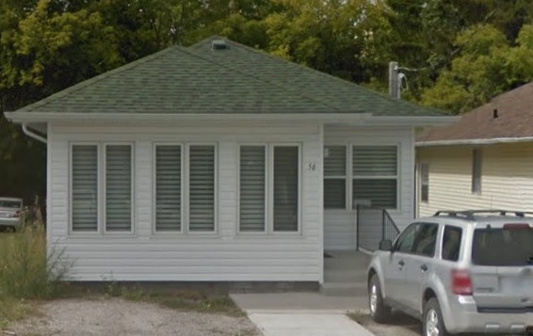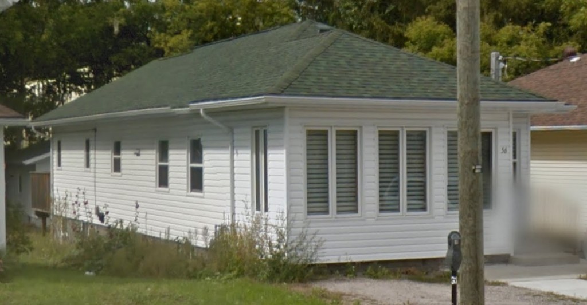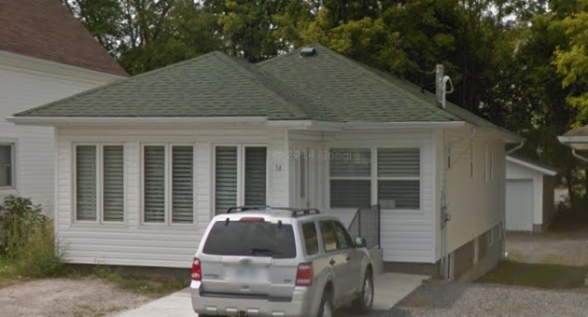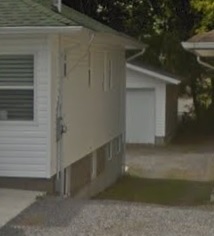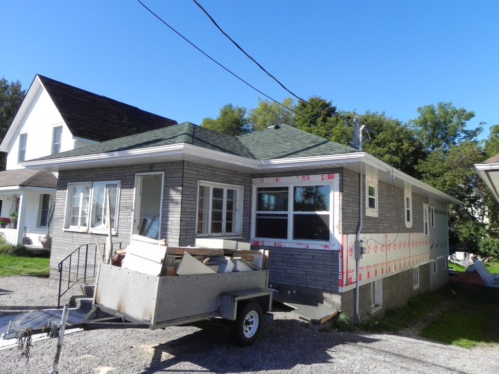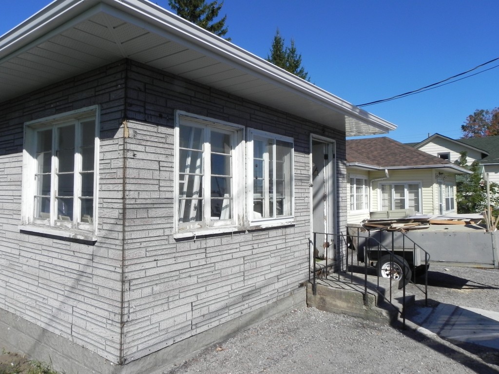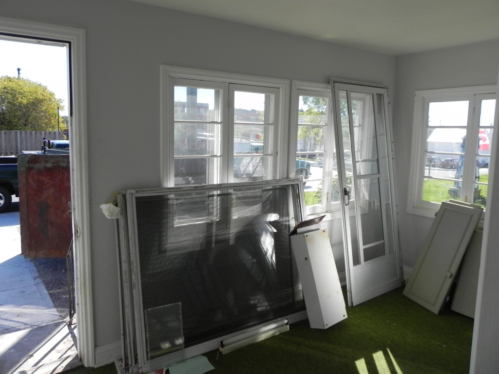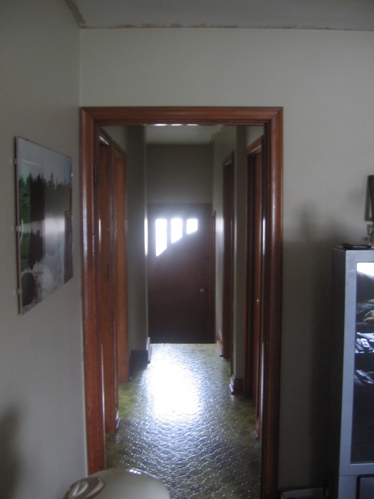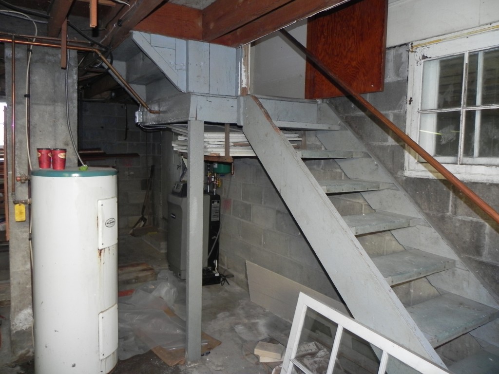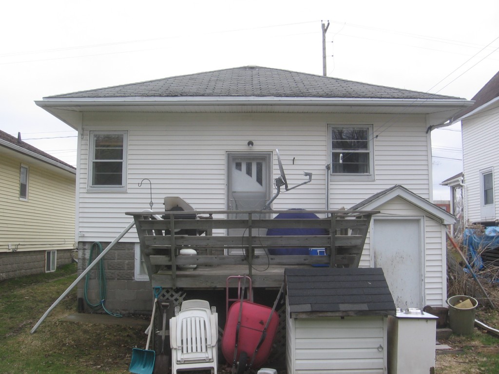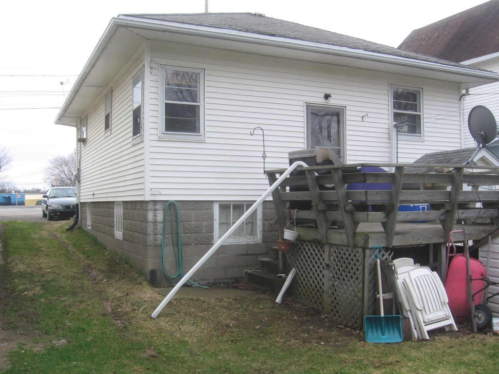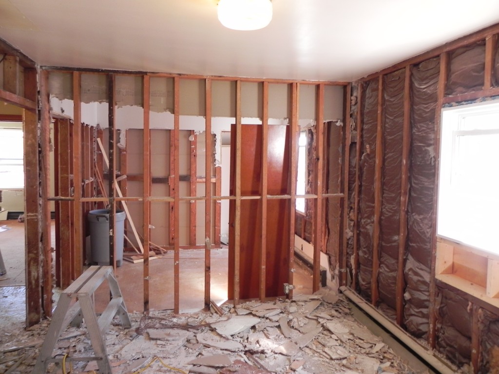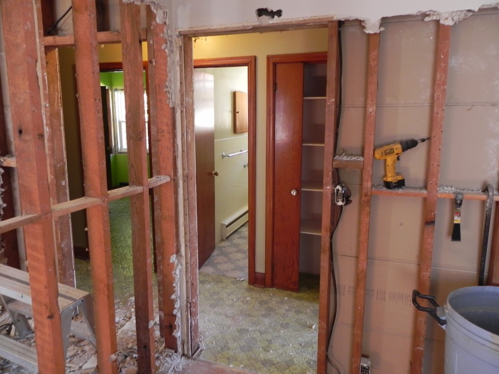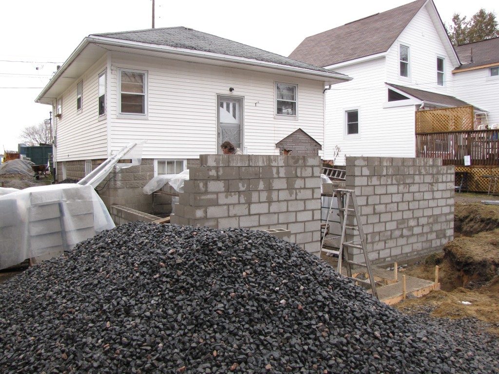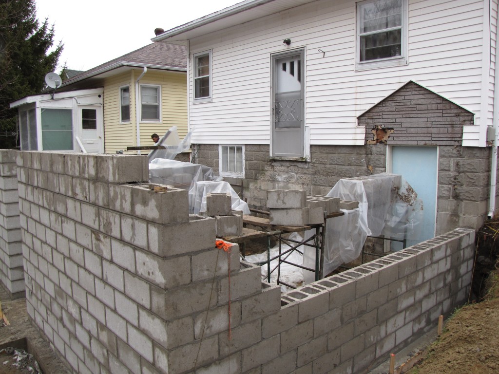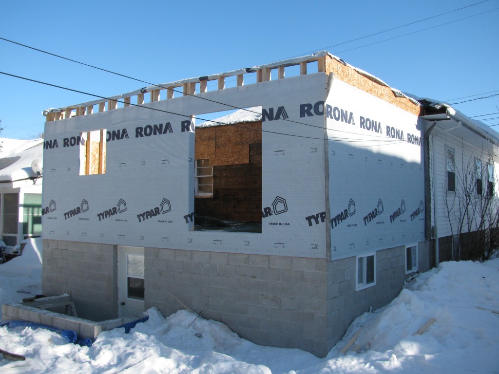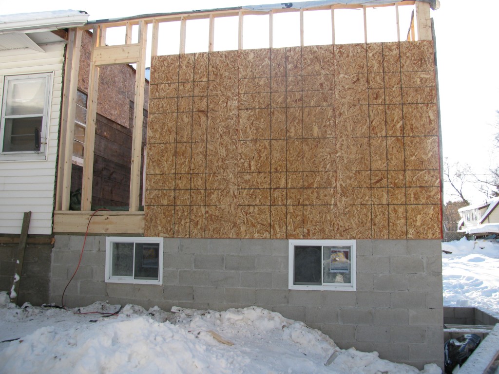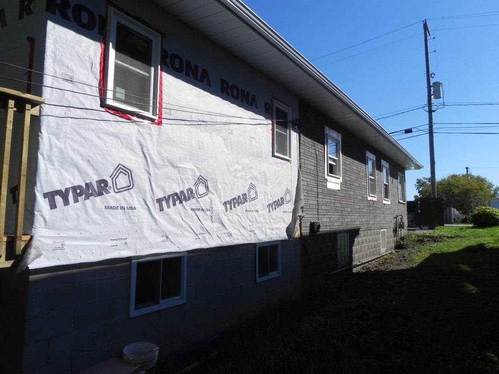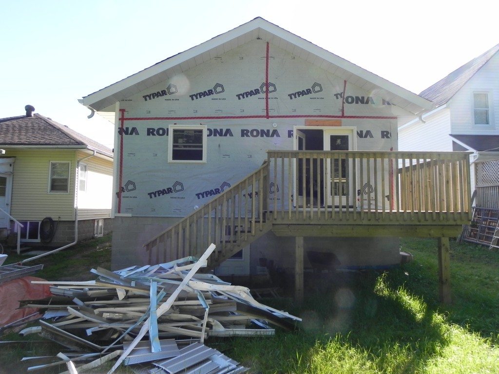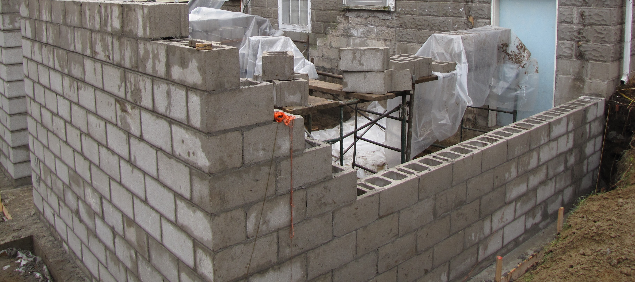This was a three phase project.
First, a 400 square foot two storey addition was built at the rear of the residence. This addition added a master bedroom and sitting room complete with fireplace. New exterior basement access was provided through a walkout stairwell. The existing deck which required removal for the construction of the addition was replaced with a 120 square foot new deck.
The second phase featured a full gut of the interior ground level. Separate dining and living rooms were combined into an open concept plan and smaller bedrooms were removed to further open the space. The existing stairway to the basement seemed cramped so they were relocated to the front of the home below windows which naturally light the stairway. The mudroom entry was refinished and all windows in the home were replaced with new current energy saving models. The previous unfinished basement was finished and additional bedrooms and living space were added. Laundry and utility equipment were contained in a separate room.
The final stage of this project involved the construction of a 480 square foot garage in the rear yard.
