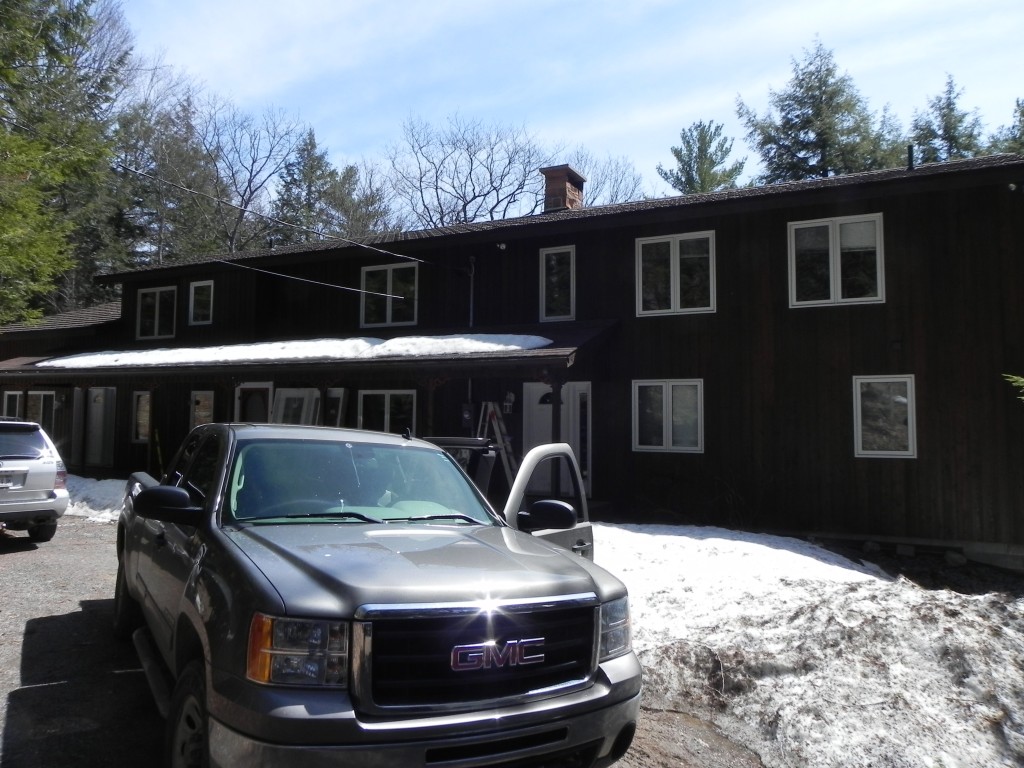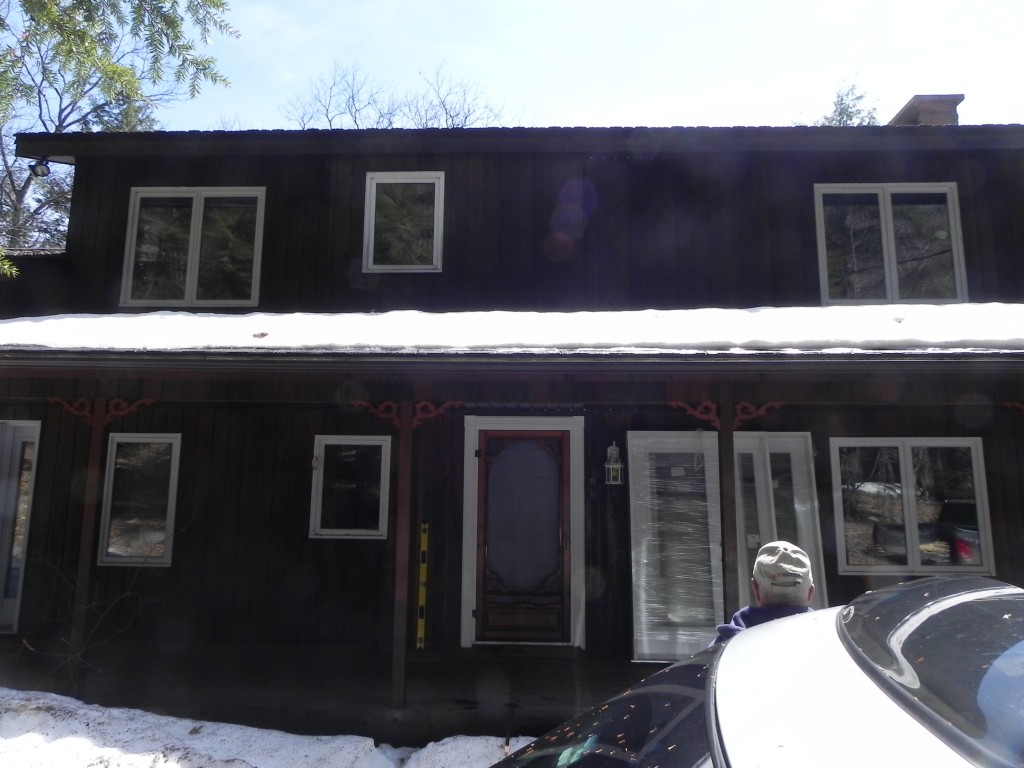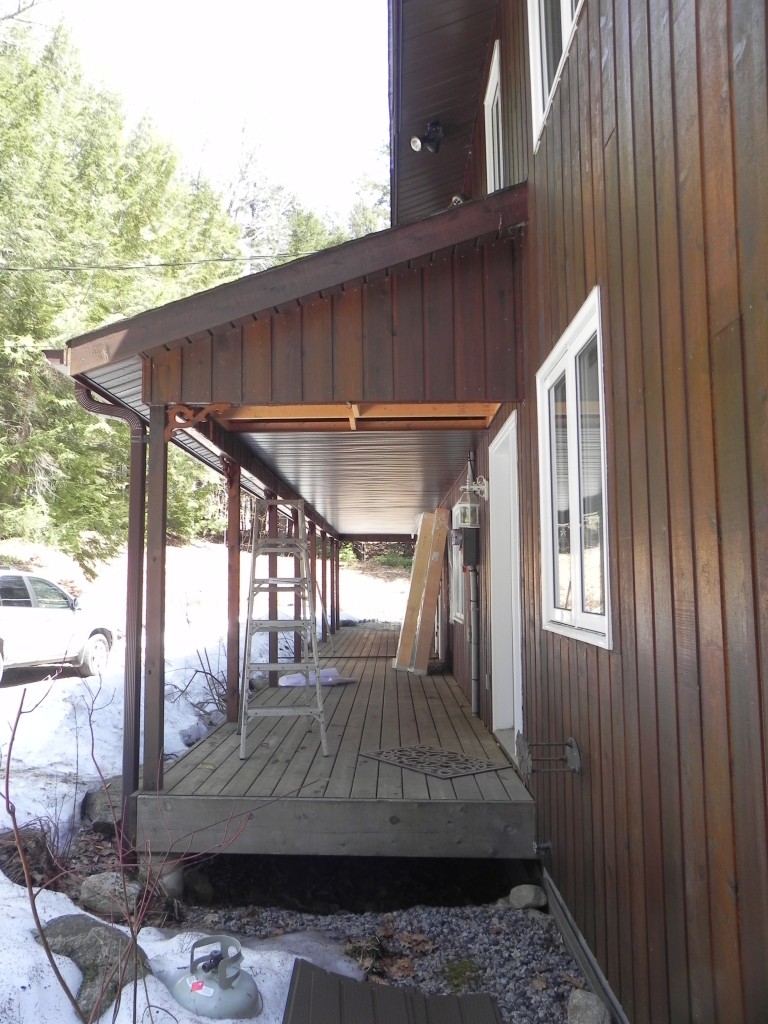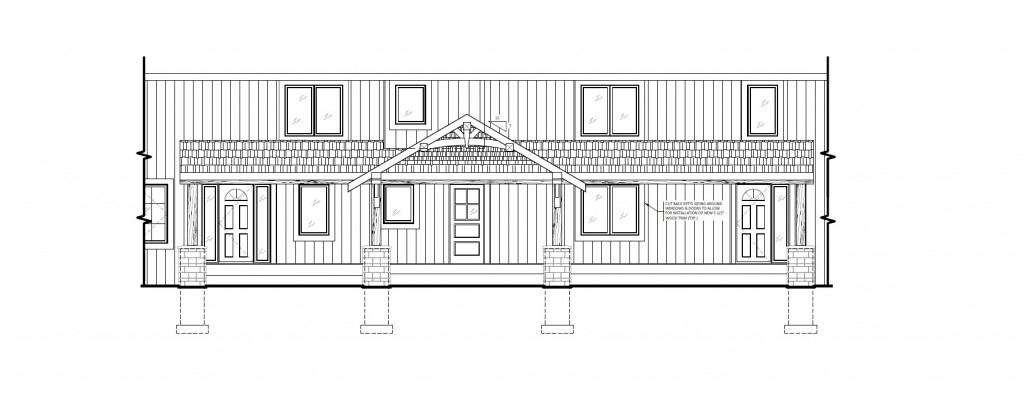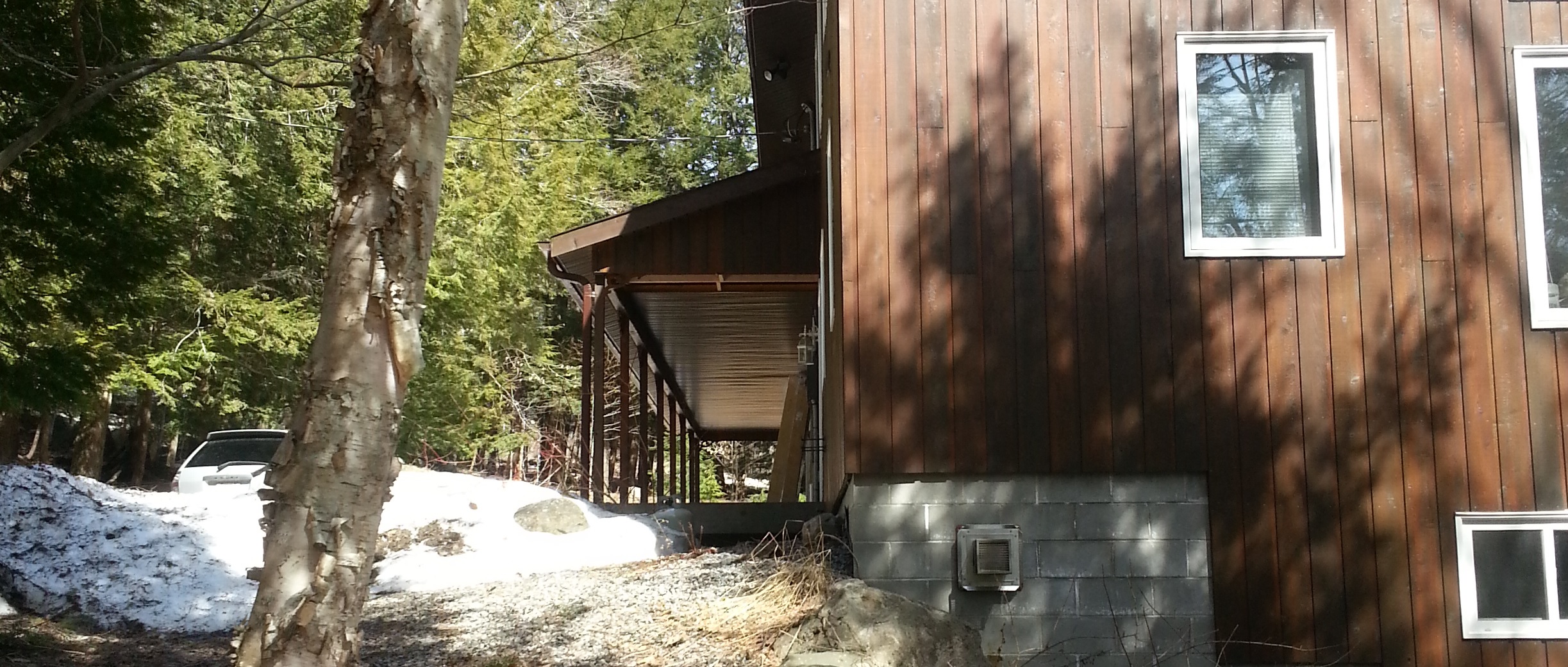The owners of this 364 square foot covered porch wanted to update their covered porch entry for their cottage. While leaving most existing framing in place, some structural changes were made.
Some of the posts were removed and the remaining were changed to 10 x 10 timber posts.
They were positioned around the existing windows and doors. The existing beam was removed and replaced with a 10 x 12 timber beam. Lastly, a roof gable was over-framed over the entry door itself. Together, these changes provide a more inviting atmosphere.
I only have photos prior to construction for this project.
