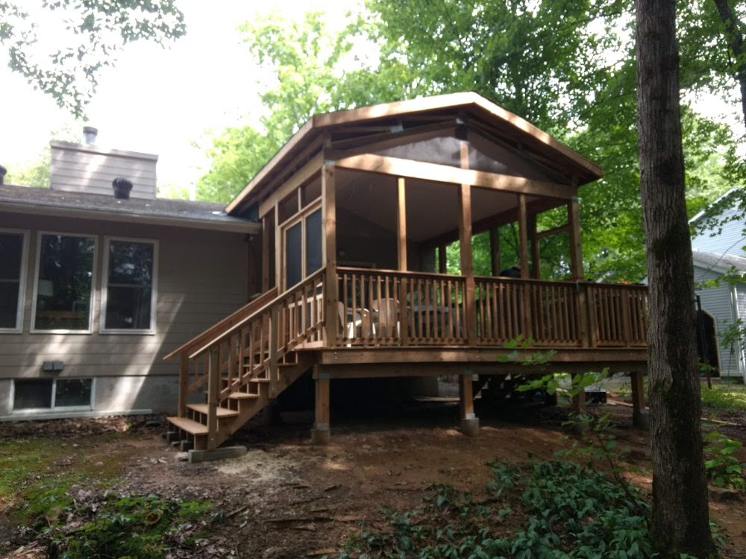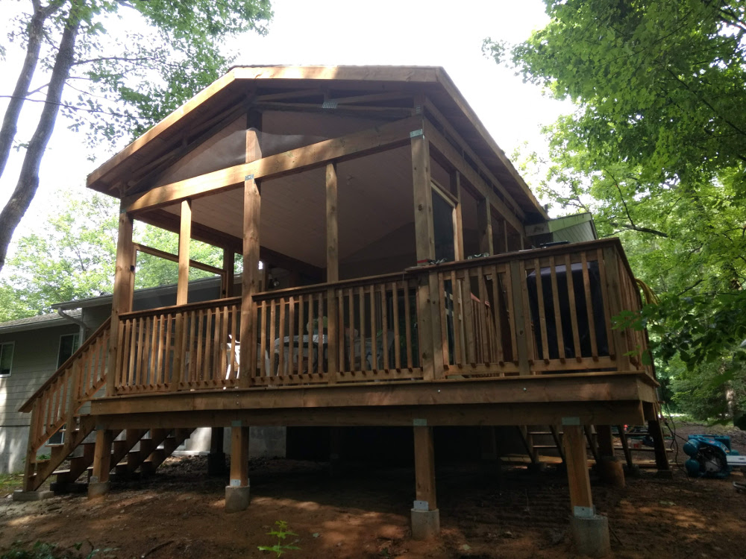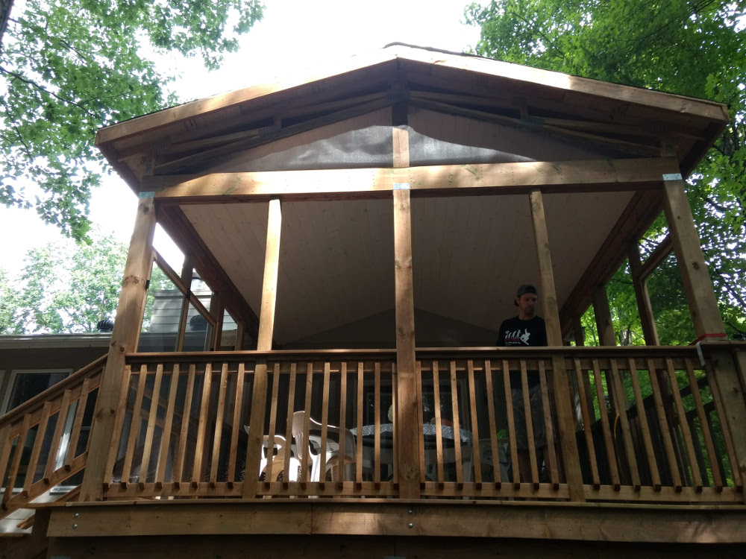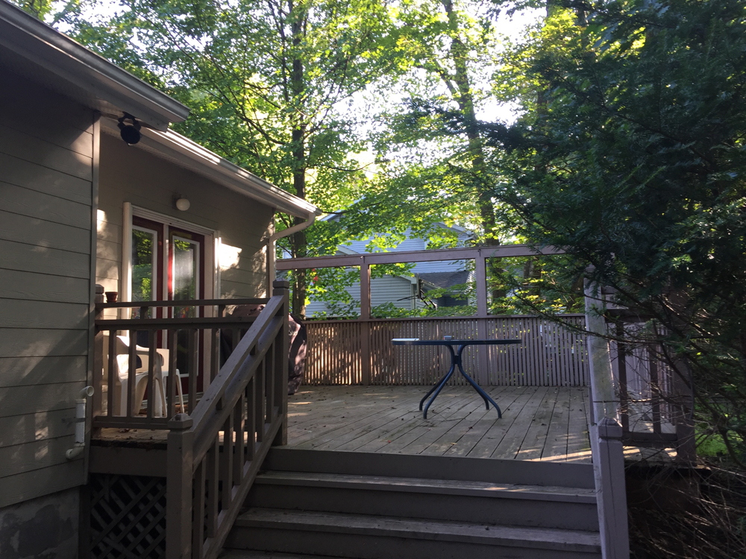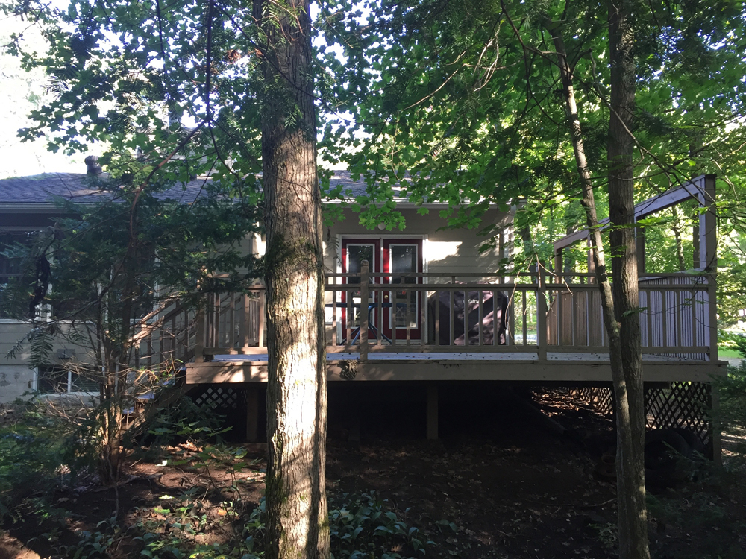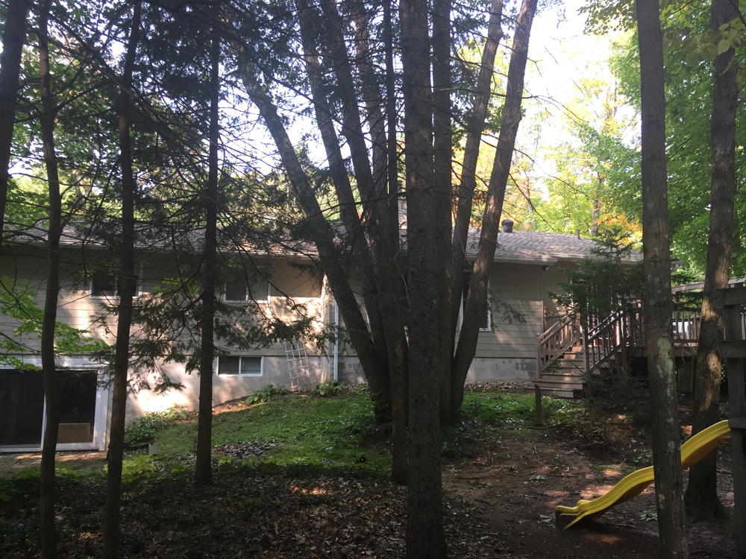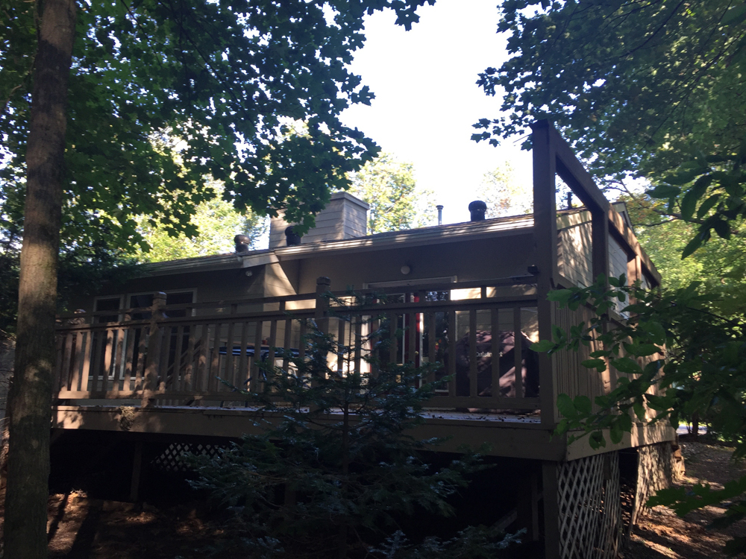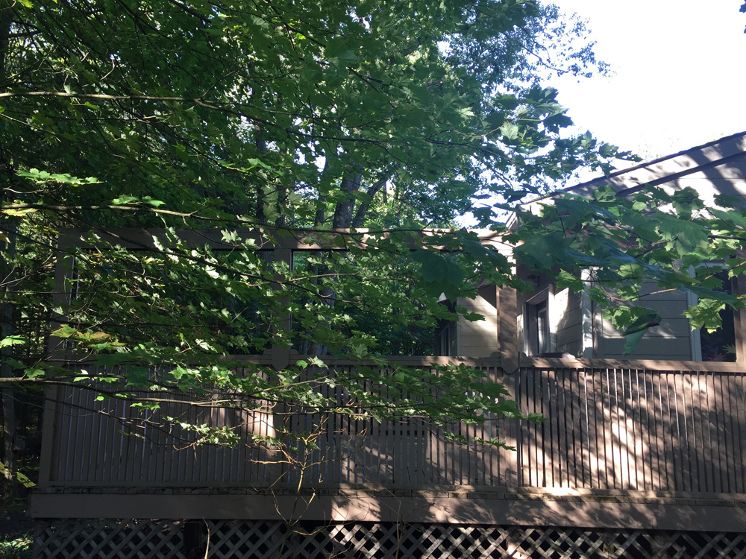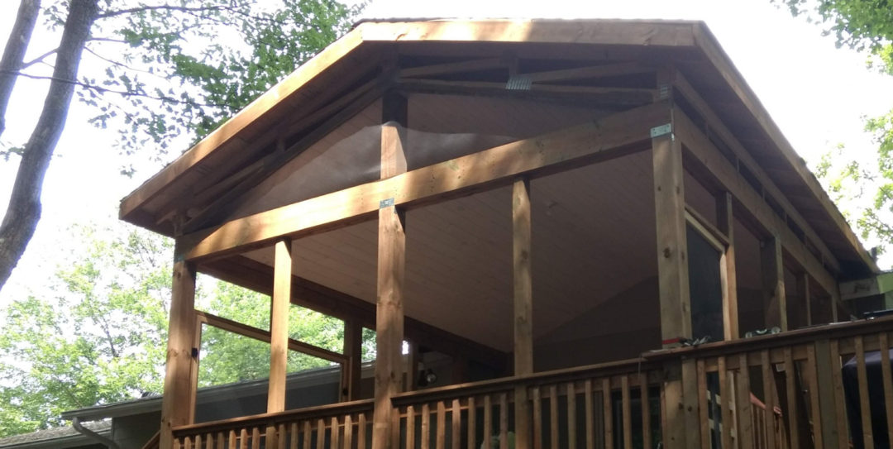Measuring 15′ x 16′ (240 sq. ft.), the screened porch includes a vaulted ceiling to further open up the space. A wood baluster railing acts as the guard rather than a framed knee wall, maintaining the views to the rear yard while remaining bug-proof. A small 28 sq. ft. deck with stairs leads towards the front of the home.
This project required the removal of an existing deck to allow for the new screened-in porch. The piers were constructed with concrete sonotubes with belled out concrete footings and 6×6 wood posts.
