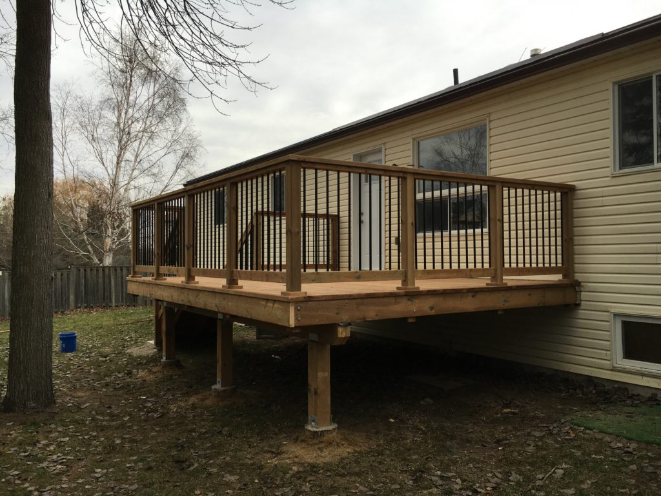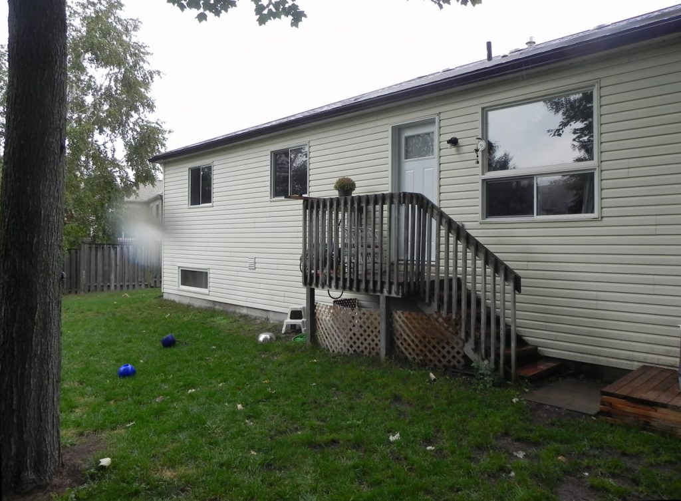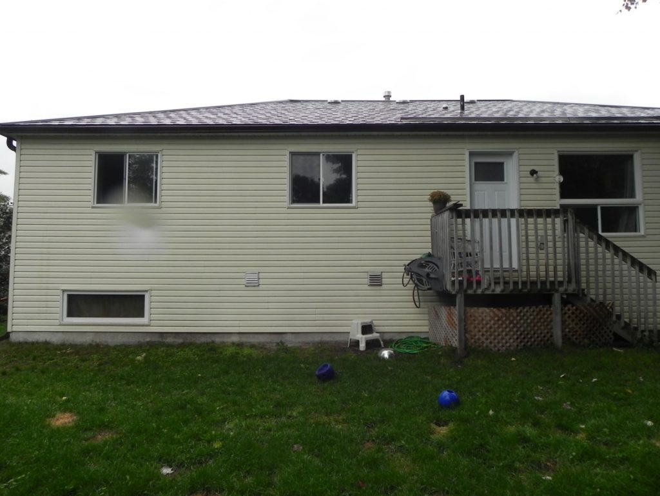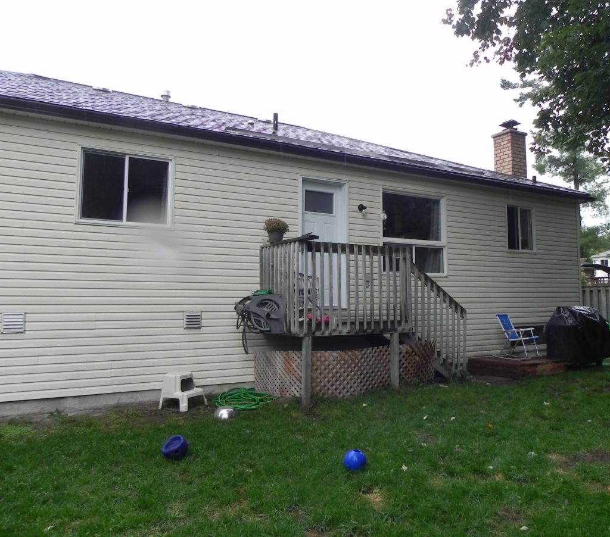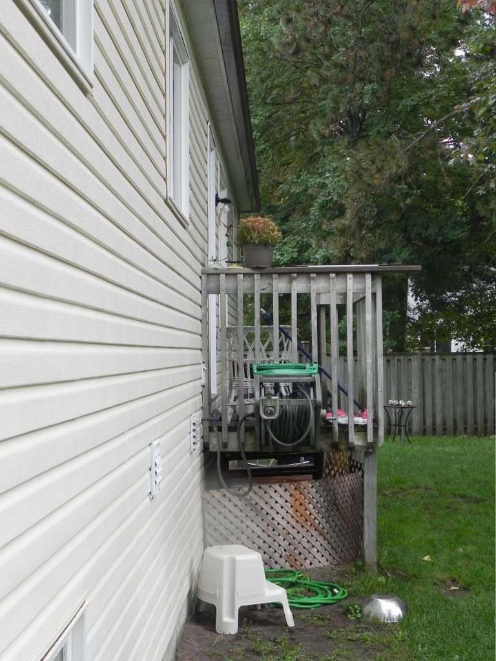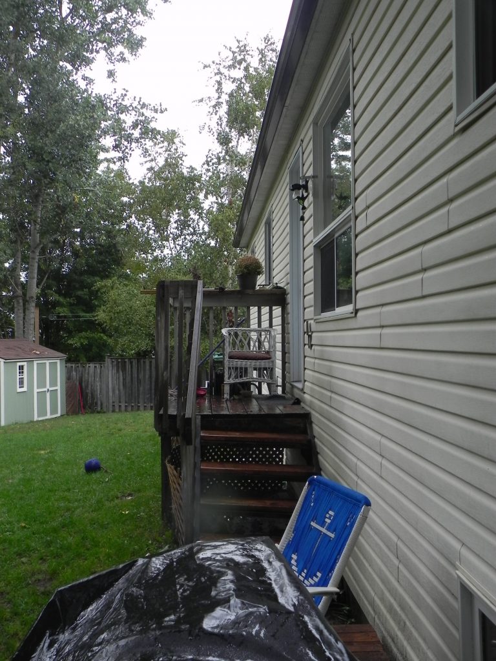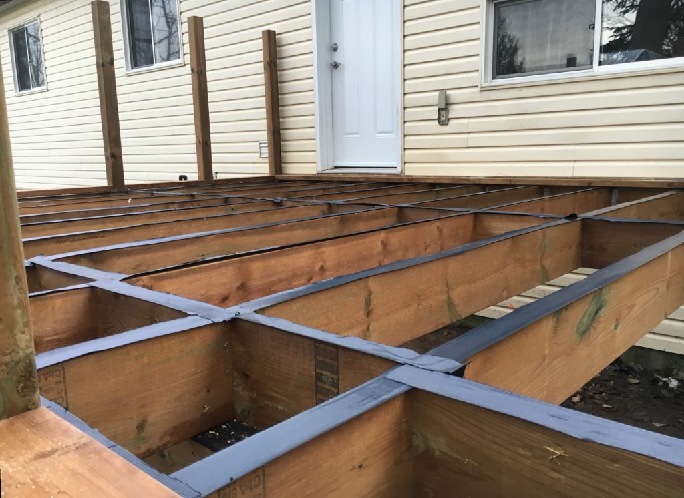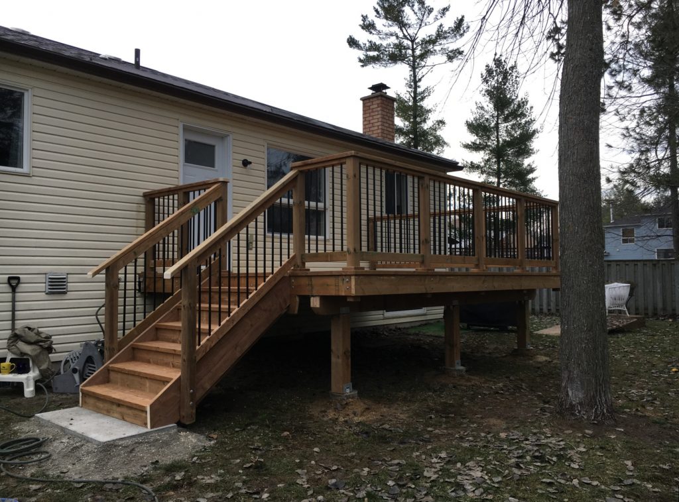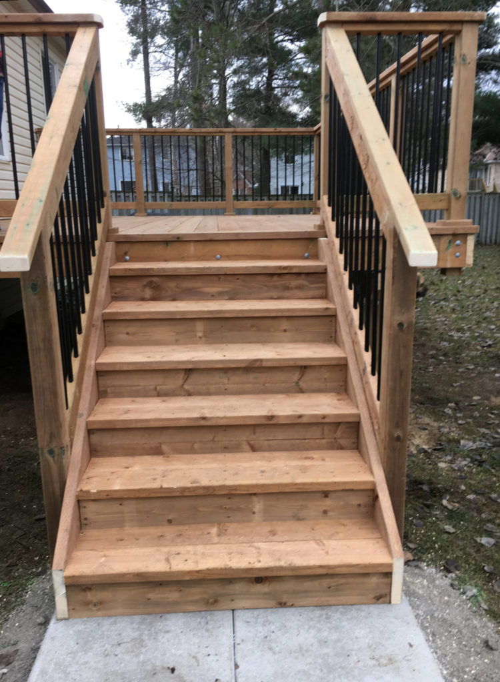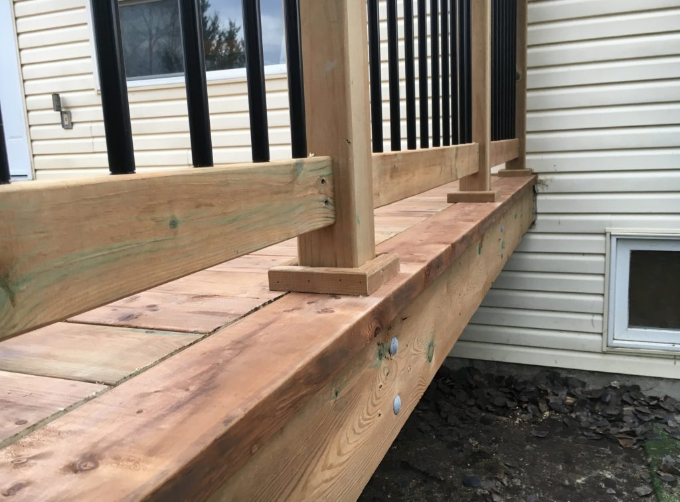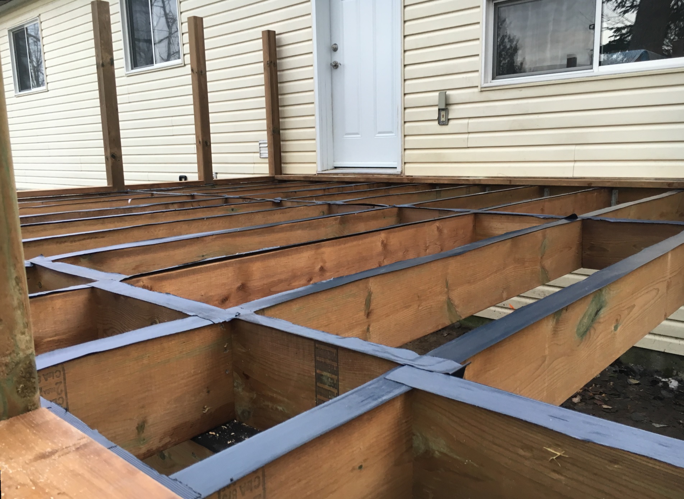This 192 sq. ft. deck replaces a wood framed landing for side entry into the house. The deck increased from 5′-0″ x 4′-6″ to 16′-0″ x 12′-0″, providing ample room for a BBQ and lounge area. The stairs were constructed to face North, rather than the previous direction of South, to cut down on travel time.
Brown PT. 2 x 6 decking has been installed with 1 row of picture framing (single board border). Internal butt joints were avoided on this deck. The railing system was updated from cantilevered wood balusters to metal pickets with wooden posts and rails. The piers were constructed with belled out concrete footings and 6×6 wood posts, replacing the old 4×4 wood posts.
