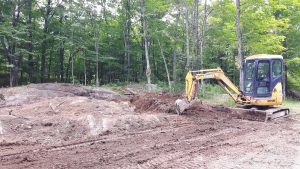Situated in the township of McKellar, this 780 sq. ft. two car garage features a loft complete with dormers as well as a covered porch.
Built on bedrock, the garage merges the concrete slab with the natural rock. A block curb wall lifts the studs off the slab to add wall height and helps to prevent rot at the base of the wall. An interior flight of stairs leads to the loft, which has been built using both dimensional lumber and engineered trusses. An 8′ wide porch projects off the right side of the garage, adding a sheltered entry to the garage and adding character to the structure. Cement board siding clads the exterior, while shingles protect the roof.

